7725 S Forest Street, Centennial, CO 80122
Local realty services provided by:Better Homes and Gardens Real Estate Kenney & Company
7725 S Forest Street,Centennial, CO 80122
$1,050,000
- 4 Beds
- 4 Baths
- - sq. ft.
- Single family
- Sold
Listed by: ed quinned@edquinnsite.com,303-807-7688
Office: mb quinn corp
MLS#:2234089
Source:ML
Sorry, we are unable to map this address
Price summary
- Price:$1,050,000
- Monthly HOA dues:$63.08
About this home
This remarkable home in the Heritage Greens neighborhood rests on an incline at the bend of a double cul-de-sac which gives it one of the largest lots in the neighborhood and is beautifully landscaped. There are no homes behind you which gives you lots of privacy which most homes in the neighborhood do not have, especially when the leaves have fallen. The home is south-facing and invites sunshine to pour into the home and you will love the quick melt of light snow and ice from the driveway in the winter. When you enter the front door, the two-story foyer is captivating. The long-time owners have lovingly maintained and made wonderful improvements. Some of the more recent cosmetic upgrades are the white oak wood floors on most of the main floor, new carpet in the family room and upstairs, and interior paint throughout the home. The kitchen was totally remodeled a while ago as well as the baths, including the primary. The kitchen opens into a generous breakfast nook and a spacious family room with high ceilings perfect for entertaining and hosting special gatherings. Just off the dining room is an inviting sunroom used year-round and has a clear view of the gorgeous backyard. This very private and quiet backyard is a combination of the forested area to the east with towering pines and the spacious open grassy area to the west. The home has gutter guards with a lifetime warranty which keeps the gutters clear and eliminates the need to climb on a ladder to clear them. The home also offers many places to “live outside” with a covered front porch, a large back patio, and a back deck. The convenience of living in Heritage Greens is second to none with access to the community pool, tennis courts and clubhouse. You are just minutes away from grocery stores, big box stores, Park Meadows Mall, schools, parks, golf courses, and hiking/biking trails. Come check it out!
Contact an agent
Home facts
- Year built:1981
- Listing ID #:2234089
Rooms and interior
- Bedrooms:4
- Total bathrooms:4
- Full bathrooms:2
- Half bathrooms:1
Heating and cooling
- Cooling:Central Air
- Heating:Forced Air
Structure and exterior
- Roof:Composition
- Year built:1981
Schools
- High school:Arapahoe
- Middle school:Powell
- Elementary school:Lois Lenski
Utilities
- Water:Public
- Sewer:Public Sewer
Finances and disclosures
- Price:$1,050,000
- Tax amount:$7,676 (2024)
New listings near 7725 S Forest Street
- New
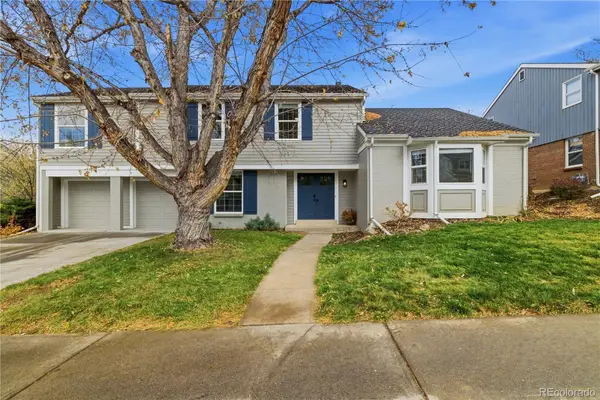 $1,149,900Active5 beds 5 baths3,067 sq. ft.
$1,149,900Active5 beds 5 baths3,067 sq. ft.7165 S Oneida Circle, Centennial, CO 80112
MLS# 1927783Listed by: LILLIE REIBOLD & ASSOCIATES REALTORS - Coming Soon
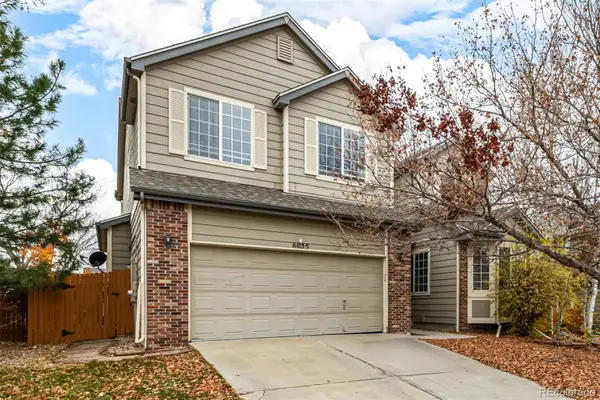 $565,000Coming Soon4 beds 3 baths
$565,000Coming Soon4 beds 3 baths6055 S Shawnee Street, Aurora, CO 80015
MLS# 3050534Listed by: ENGEL & VOLKERS DENVER - New
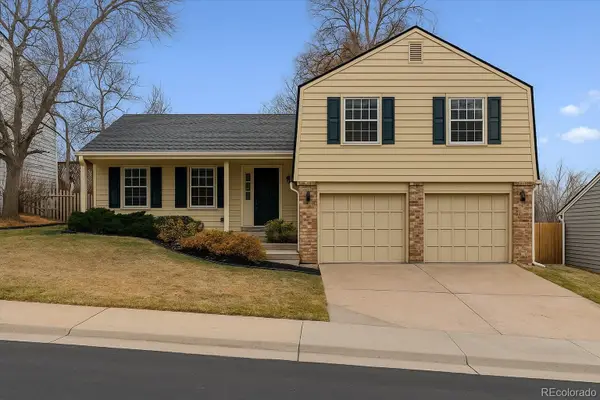 $749,900Active3 beds 3 baths2,218 sq. ft.
$749,900Active3 beds 3 baths2,218 sq. ft.6845 S Locust Court, Centennial, CO 80112
MLS# 9088068Listed by: THE RIGGS BROKERAGE AND ASSOCIATES, LLC - New
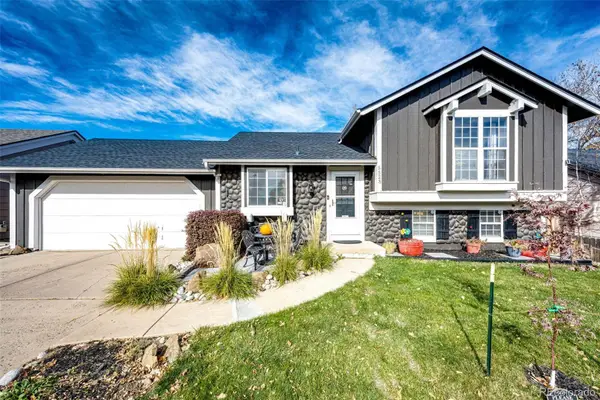 $499,900Active3 beds 2 baths1,431 sq. ft.
$499,900Active3 beds 2 baths1,431 sq. ft.5523 S Malta Street, Centennial, CO 80015
MLS# 6000070Listed by: HOMESMART - New
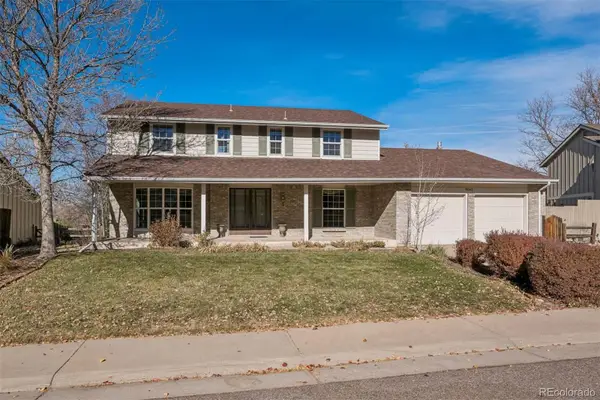 $925,000Active5 beds 4 baths3,439 sq. ft.
$925,000Active5 beds 4 baths3,439 sq. ft.8061 E Kettle Place, Centennial, CO 80112
MLS# 8952790Listed by: LIV SOTHEBY'S INTERNATIONAL REALTY - New
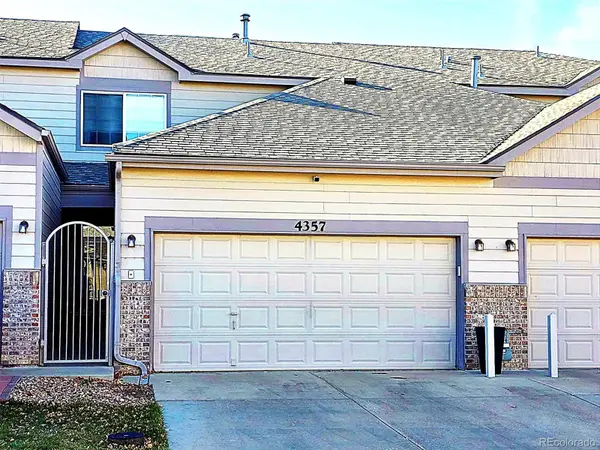 $379,900Active2 beds 3 baths1,373 sq. ft.
$379,900Active2 beds 3 baths1,373 sq. ft.4357 S Jebel Lane, Centennial, CO 80015
MLS# 7032979Listed by: RE/MAX PROFESSIONALS 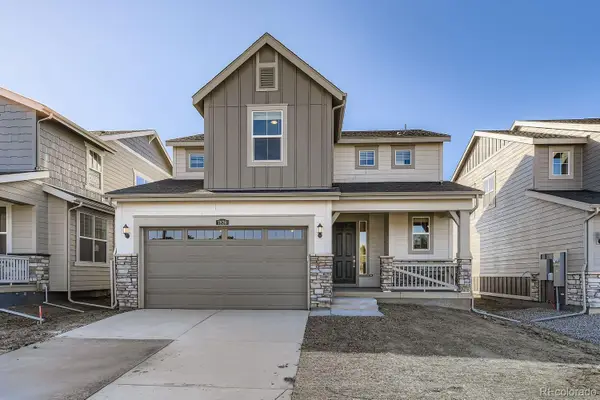 $719,350Pending3 beds 3 baths2,997 sq. ft.
$719,350Pending3 beds 3 baths2,997 sq. ft.7839 S Cherokee Trail, Centennial, CO 80016
MLS# 7842716Listed by: RE/MAX PROFESSIONALS- New
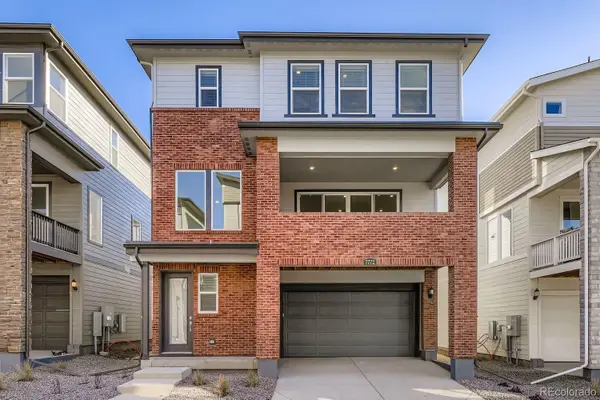 $679,850Active4 beds 4 baths2,434 sq. ft.
$679,850Active4 beds 4 baths2,434 sq. ft.7776 S Cherokee Trail, Centennial, CO 80016
MLS# 9177331Listed by: RE/MAX PROFESSIONALS 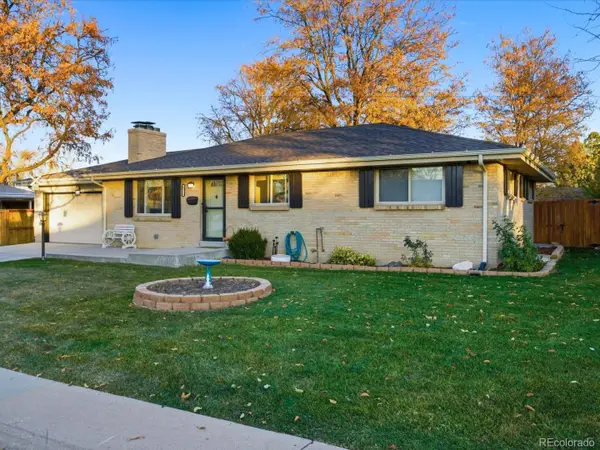 $748,000Pending5 beds 3 baths2,552 sq. ft.
$748,000Pending5 beds 3 baths2,552 sq. ft.6512 S Sherman Street, Centennial, CO 80121
MLS# 9729985Listed by: EXP REALTY, LLC- New
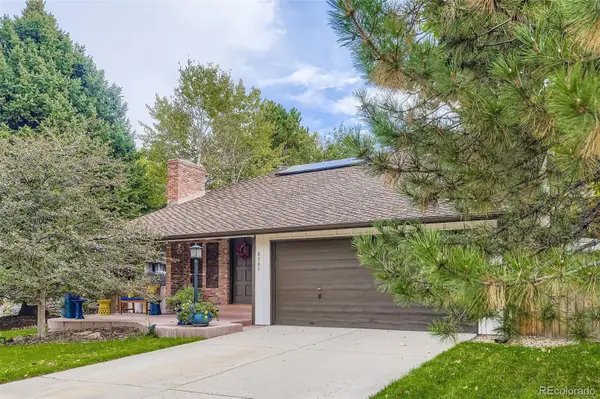 $720,000Active4 beds 3 baths2,575 sq. ft.
$720,000Active4 beds 3 baths2,575 sq. ft.6166 E Mineral Place, Centennial, CO 80112
MLS# 3529120Listed by: REAL BROKER, LLC DBA REAL
