7888 S Poplar Way, Centennial, CO 80112
Local realty services provided by:Better Homes and Gardens Real Estate Kenney & Company
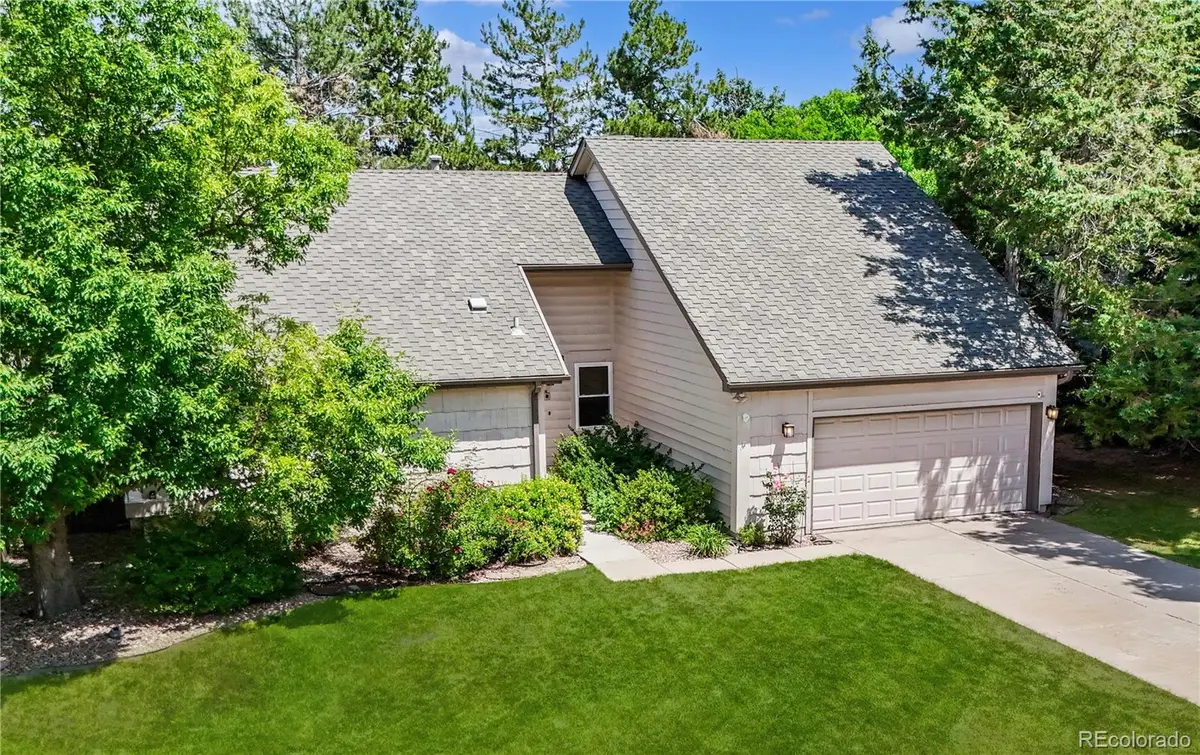
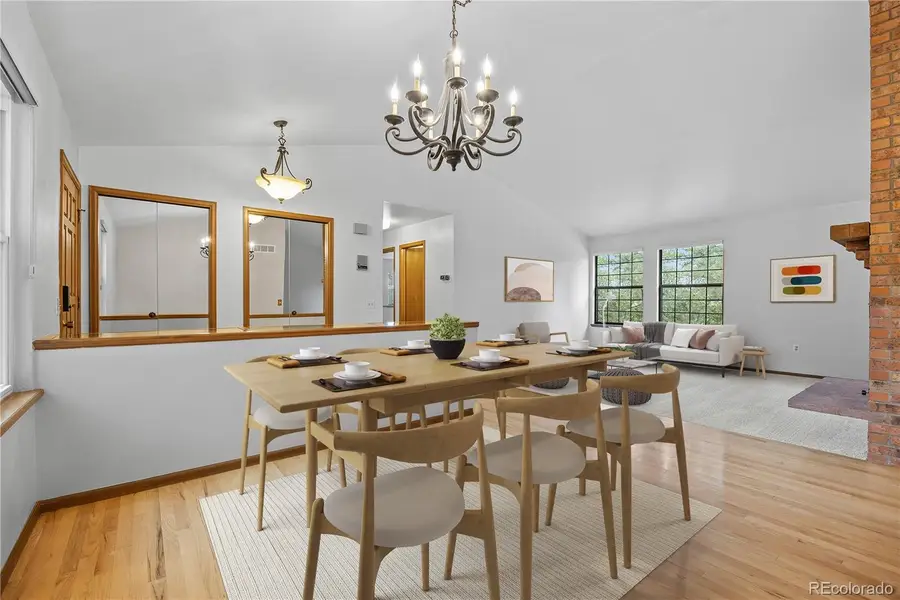
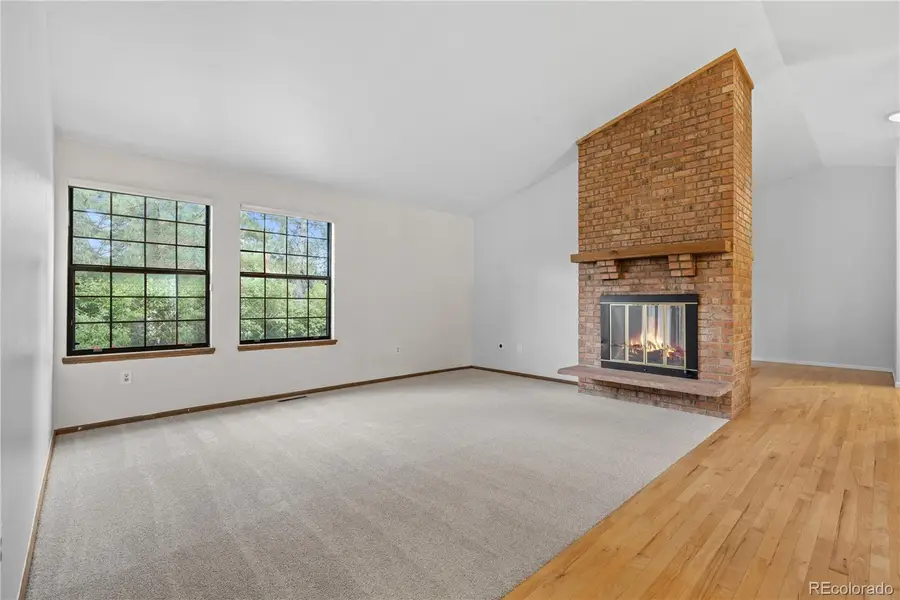
7888 S Poplar Way,Centennial, CO 80112
$649,500
- 4 Beds
- 2 Baths
- 2,773 sq. ft.
- Single family
- Active
Listed by:travis hightowergo@travishightower.com,303-829-7724
Office:keller williams dtc
MLS#:2356009
Source:ML
Price summary
- Price:$649,500
- Price per sq. ft.:$234.22
- Monthly HOA dues:$4.17
About this home
Vintage 1970s charm meets peace of mind in this Foxridge ranch plan, on a nearly ¼-acre lot. From the moment you arrive, an old-style doorbell, sculpted front-door handset, and wood door set the tone for undeniable character. Find era-true accents that complement vaulted ceilings and a two-sided brick fireplace, adding personality. New main-level carpet, selective paint updates, and skylights keep interiors bright and move-in ready. A breakfast nook anchors the kitchen beside a large pantry for everyday storage, while the formal dining room awaits gatherings. Three main-floor bedrooms offer generous room sizes and closets. The renovated primary en-suite adds dual sinks, and the full bath gleams beneath its skylight. Downstairs, a finished bonus room creates a flexible lounge or bedroom, with unfinished storage beyond. Comfort upgrades include a smart thermostat, new furnace, A/C, water heater, new sewer line, a radon system, and 220V hookup in the garage. Plus an impact-resistant Presidential roof to help lower insurance. Out back, mature landscaping frames a fully fenced oasis, while an oversized patio shielded by trees hosts grilling, dinners, and relaxed evenings with friends in an intimate setting. Membership at Foxridge Swim & Racquet Club (one block away) provides a pool and tennis courts, and willow-lined trails lace neighborhood parks. Starbucks, groceries, VASA & Movement gyms, and eateries are minutes away. Fiddler’s Green Amphitheatre brings live music close. Two-turn access to I-25 and C-470 speeds trips to the Denver Tech Center, Downtown, Cherry Creek Reservoir, or Chatfield Lake, with foothills and mountains beyond. Located in the Cherry Creek School District, including top-choice Cherry Creek High School. This home delivers space, character, modern comforts, and room to personalize—at a price rarely seen in Foxridge. Move in today and enjoy a neighborhood where homes like this seldom linger. Contact the listing agent for a personal tour on 7/11.
Contact an agent
Home facts
- Year built:1977
- Listing Id #:2356009
Rooms and interior
- Bedrooms:4
- Total bathrooms:2
- Full bathrooms:2
- Living area:2,773 sq. ft.
Heating and cooling
- Cooling:Central Air
- Heating:Forced Air, Natural Gas
Structure and exterior
- Roof:Composition
- Year built:1977
- Building area:2,773 sq. ft.
- Lot area:0.24 Acres
Schools
- High school:Cherry Creek
- Middle school:West
- Elementary school:Dry Creek
Utilities
- Water:Public
- Sewer:Community Sewer
Finances and disclosures
- Price:$649,500
- Price per sq. ft.:$234.22
- Tax amount:$4,150 (2024)
New listings near 7888 S Poplar Way
- New
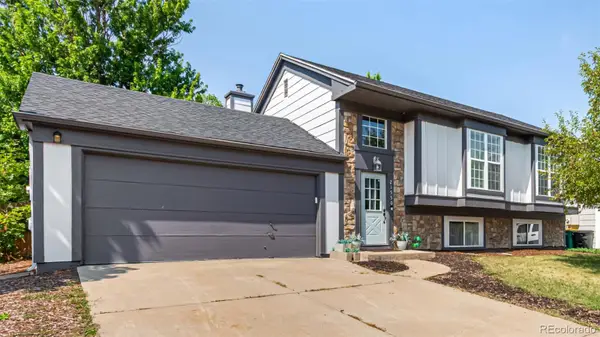 $560,000Active4 beds 2 baths1,858 sq. ft.
$560,000Active4 beds 2 baths1,858 sq. ft.21550 E Alamo Place, Centennial, CO 80015
MLS# 7191127Listed by: KELLER WILLIAMS ADVANTAGE REALTY LLC - New
 $1,150,000Active4 beds 4 baths3,642 sq. ft.
$1,150,000Active4 beds 4 baths3,642 sq. ft.8056 S Krameria Way, Centennial, CO 80112
MLS# 4764375Listed by: RE/MAX PROFESSIONALS - Open Sat, 11am to 1pmNew
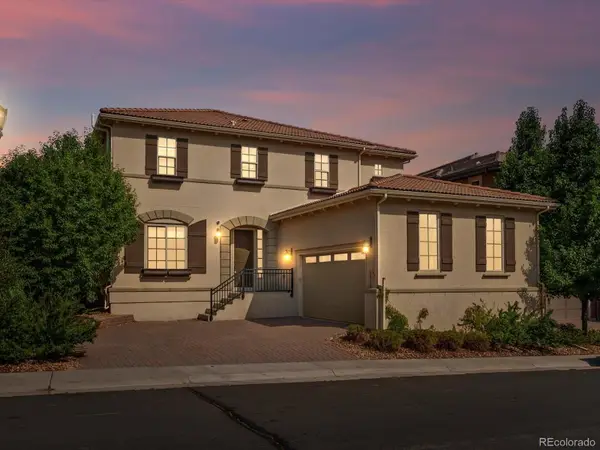 $1,495,000Active5 beds 4 baths4,968 sq. ft.
$1,495,000Active5 beds 4 baths4,968 sq. ft.5956 S Olive Circle, Centennial, CO 80111
MLS# 6016986Listed by: THE AGENCY - DENVER - Open Sat, 2 to 4pmNew
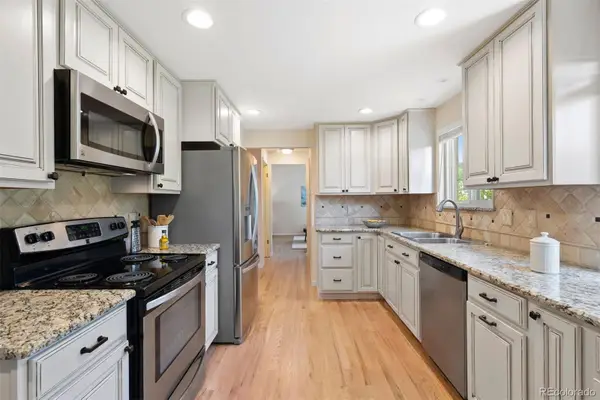 $625,000Active4 beds 3 baths2,637 sq. ft.
$625,000Active4 beds 3 baths2,637 sq. ft.3896 E Fair Place, Centennial, CO 80121
MLS# 7140962Listed by: LIV SOTHEBY'S INTERNATIONAL REALTY - New
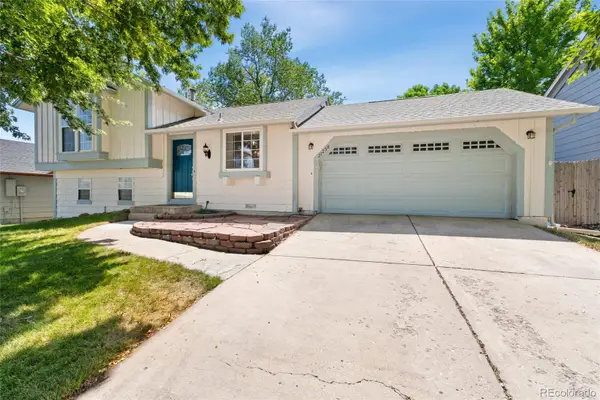 $489,900Active3 beds 2 baths1,431 sq. ft.
$489,900Active3 beds 2 baths1,431 sq. ft.21258 E Powers Place, Centennial, CO 80015
MLS# 2102657Listed by: REDFIN CORPORATION - New
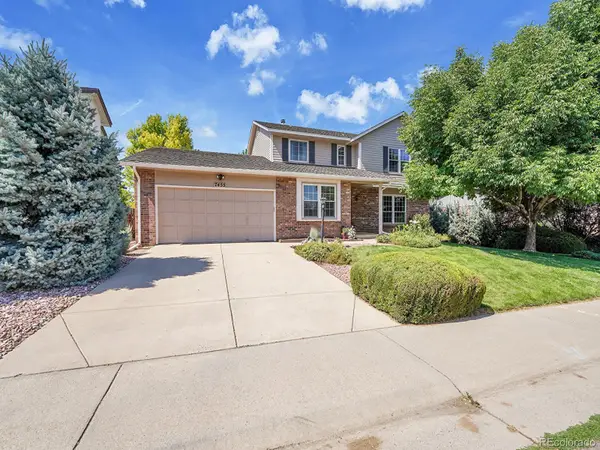 $899,000Active4 beds 3 baths3,695 sq. ft.
$899,000Active4 beds 3 baths3,695 sq. ft.7455 S Milwaukee Way, Centennial, CO 80122
MLS# 9650541Listed by: THE STELLER GROUP, INC - Open Sat, 12 to 3pmNew
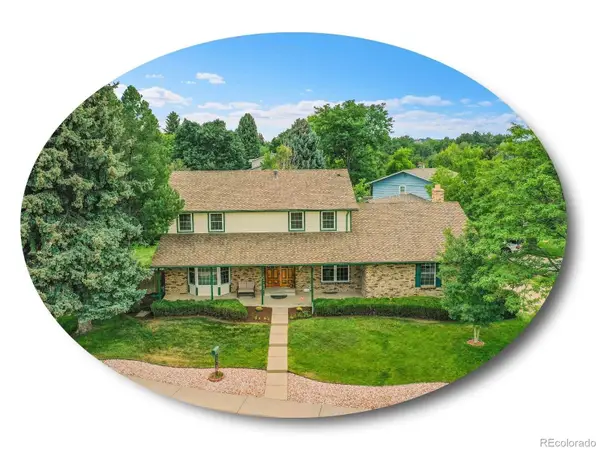 $799,000Active6 beds 4 baths4,027 sq. ft.
$799,000Active6 beds 4 baths4,027 sq. ft.7783 S Jackson Circle, Centennial, CO 80122
MLS# 7353634Listed by: THE STELLER GROUP, INC - New
 $939,000Active7 beds 4 baths4,943 sq. ft.
$939,000Active7 beds 4 baths4,943 sq. ft.15916 E Crestridge Place, Aurora, CO 80015
MLS# 5611591Listed by: MADISON & COMPANY PROPERTIES - New
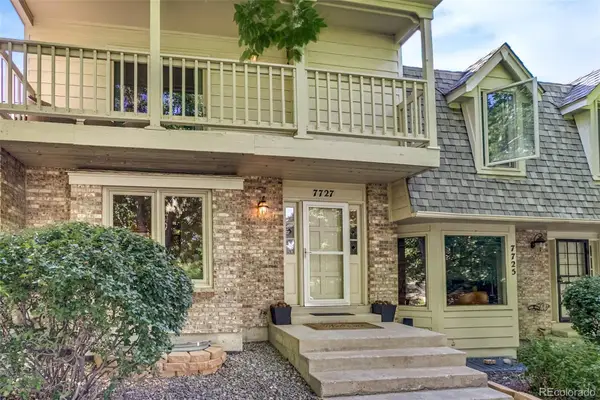 $530,000Active4 beds 4 baths2,304 sq. ft.
$530,000Active4 beds 4 baths2,304 sq. ft.7727 S Cove Circle, Centennial, CO 80122
MLS# 6316658Listed by: REALTY ONE GROUP PREMIER COLORADO - Coming Soon
 $699,900Coming Soon3 beds 3 baths
$699,900Coming Soon3 beds 3 baths20768 E Fair Lane, Centennial, CO 80016
MLS# 8773727Listed by: MB SANDI HEWINS & ASSOCIATES INC

