8024 S Oneida Court, Centennial, CO 80112
Local realty services provided by:Better Homes and Gardens Real Estate Kenney & Company
8024 S Oneida Court,Centennial, CO 80112
$1,050,000
- 4 Beds
- 4 Baths
- 4,320 sq. ft.
- Single family
- Active
Listed by:sean gribbonssean@tgsbrokerage.com,303-883-3833
Office:the gold standard brokerage
MLS#:4453861
Source:ML
Price summary
- Price:$1,050,000
- Price per sq. ft.:$243.06
About this home
Set on over 12,000 sq ft of beautifully landscaped land in one of Centennial’s most sought-after neighborhoods, this residence is the perfect blend of move-in comfort and endless potential. The home has been lovingly maintained and is ready to enjoy from day one, yet its spacious floor plan, strong bones, and incredible location make it an ideal canvas for someone ready to create their forever home.
The main level welcomes you with soaring vaulted ceilings, hardwood floors, and a dramatic wall of south-facing windows that flood the living spaces with natural light. A large family room with exposed wood beams and a brick gas fireplace anchors the heart of the home, while the generous kitchen — with abundant cabinetry, an island cooktop, and double ovens — offers plenty of space to reimagine into your dream culinary space. A bright breakfast nook opens directly to a covered patio and a private backyard that backs to Willow Creek Trail Open Space, offering a tranquil setting for morning coffee or future outdoor entertaining.
The home’s thoughtful layout continues upstairs, where a king-sized primary suite with a jetted soaking tub and walk-in closet offers a peaceful retreat. Two additional bedrooms and a dual-sink full bath complete the upper level. A versatile fourth bedroom with its own ¾ bath on the lower level is perfect for guests, while the basement — already equipped with four egress windows — provides expansive space to finish into whatever you envision, from a home theater or gym to a custom office or additional bedrooms.
With nationally acclaimed Cherry Creek Schools, nearby Foxridge Swim & Tennis Club (membership optional), and easy access to open space trails, shops, and dining, the location checks every box.
Whether you’re looking for a move-in-ready home with timeless character or a property you can thoughtfully renovate and elevate over time, this is a rare chance to bring your vision to life in one of Centennial’s most beloved communities.
Contact an agent
Home facts
- Year built:1983
- Listing ID #:4453861
Rooms and interior
- Bedrooms:4
- Total bathrooms:4
- Full bathrooms:2
- Half bathrooms:2
- Living area:4,320 sq. ft.
Heating and cooling
- Cooling:Central Air
- Heating:Forced Air
Structure and exterior
- Year built:1983
- Building area:4,320 sq. ft.
- Lot area:0.28 Acres
Schools
- High school:Cherry Creek
- Middle school:West
- Elementary school:Dry Creek
Utilities
- Sewer:Public Sewer
Finances and disclosures
- Price:$1,050,000
- Price per sq. ft.:$243.06
- Tax amount:$4,988 (2024)
New listings near 8024 S Oneida Court
- New
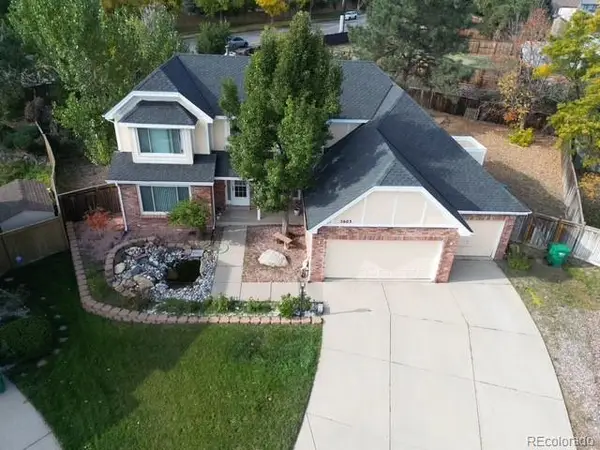 $699,000Active4 beds 3 baths3,766 sq. ft.
$699,000Active4 beds 3 baths3,766 sq. ft.5603 S Pagosa Court, Centennial, CO 80015
MLS# 7535196Listed by: COLDWELL BANKER REALTY 44 - New
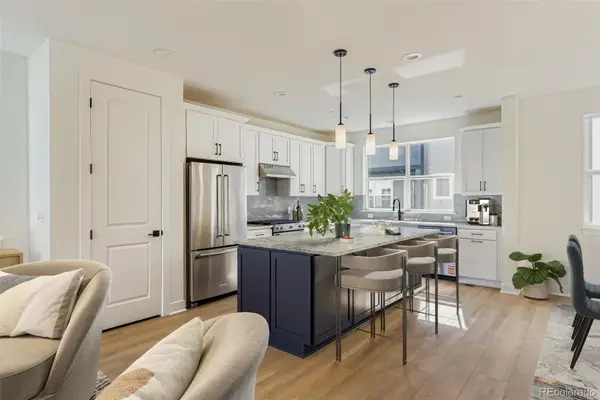 $735,000Active2 beds 4 baths1,904 sq. ft.
$735,000Active2 beds 4 baths1,904 sq. ft.10990 E Hinsdale Circle, Centennial, CO 80112
MLS# 2945544Listed by: COLDWELL BANKER REALTY 56 - Coming Soon
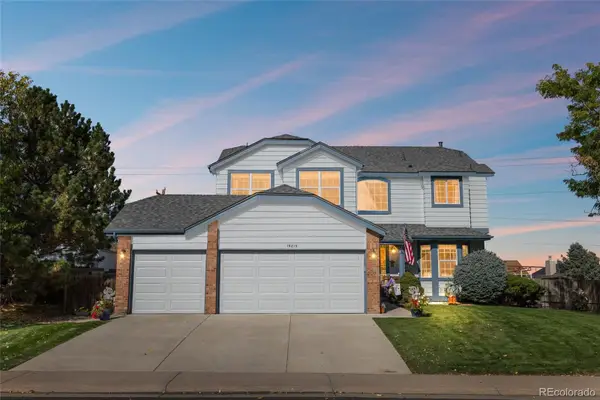 $615,000Coming Soon5 beds 3 baths
$615,000Coming Soon5 beds 3 baths19815 E Belleview Place, Centennial, CO 80015
MLS# 3898847Listed by: COLDWELL BANKER REALTY 24 - New
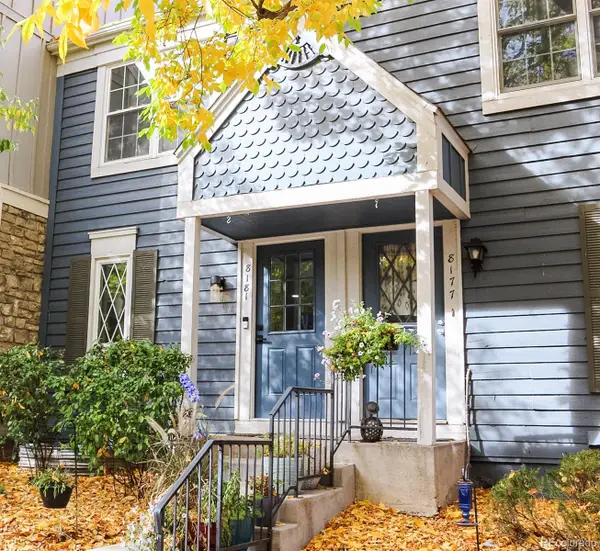 $419,900Active3 beds 2 baths1,540 sq. ft.
$419,900Active3 beds 2 baths1,540 sq. ft.8181 S Fillmore Circle, Centennial, CO 80122
MLS# 2431483Listed by: LOKATION - New
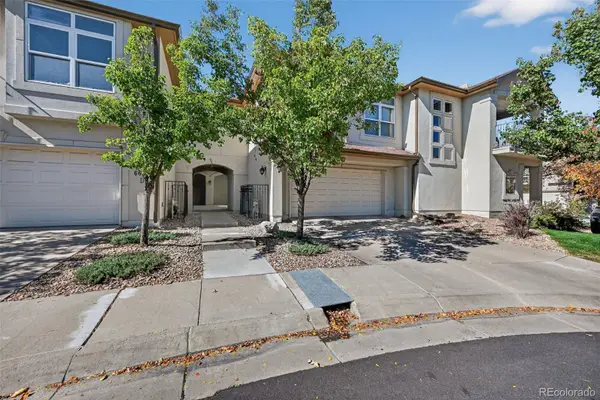 $545,000Active4 beds 4 baths2,464 sq. ft.
$545,000Active4 beds 4 baths2,464 sq. ft.6697 S Forest Way #E, Centennial, CO 80121
MLS# 5762978Listed by: JPAR MODERN REAL ESTATE - Open Sat, 11am to 2pmNew
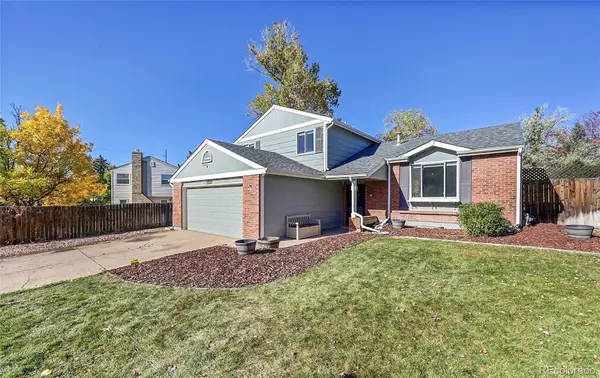 $520,000Active3 beds 2 baths2,145 sq. ft.
$520,000Active3 beds 2 baths2,145 sq. ft.17037 E Progress Circle, Centennial, CO 80015
MLS# 2098332Listed by: COLORADO PREMIER PROPERTIES - New
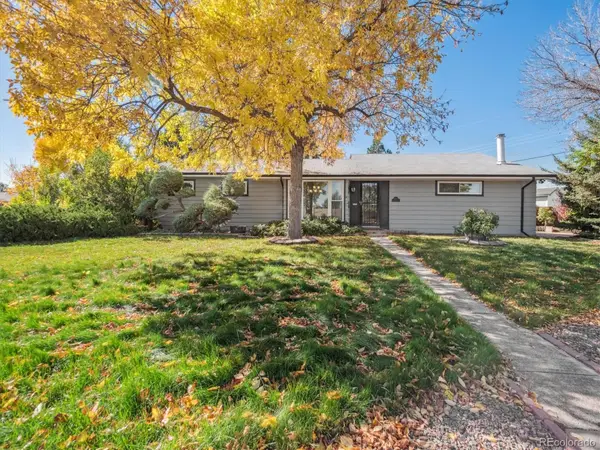 $490,000Active4 beds 2 baths2,220 sq. ft.
$490,000Active4 beds 2 baths2,220 sq. ft.6707 S Birch Way, Centennial, CO 80122
MLS# 5594412Listed by: MB K WATSON PROP - New
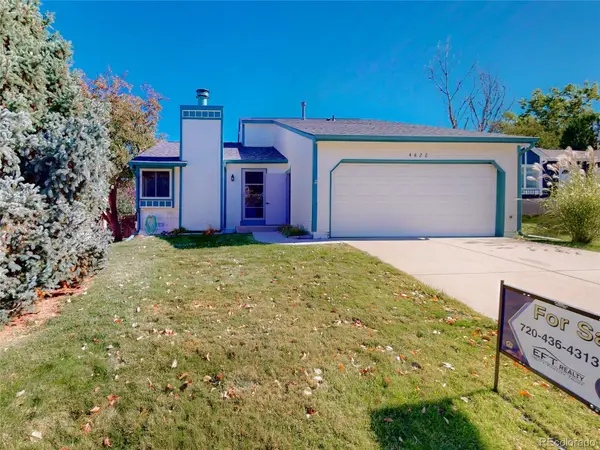 $474,900Active3 beds 2 baths1,368 sq. ft.
$474,900Active3 beds 2 baths1,368 sq. ft.4822 S Genoa Street, Centennial, CO 80015
MLS# 8205950Listed by: EFT REALTY - Open Sat, 10am to 12pmNew
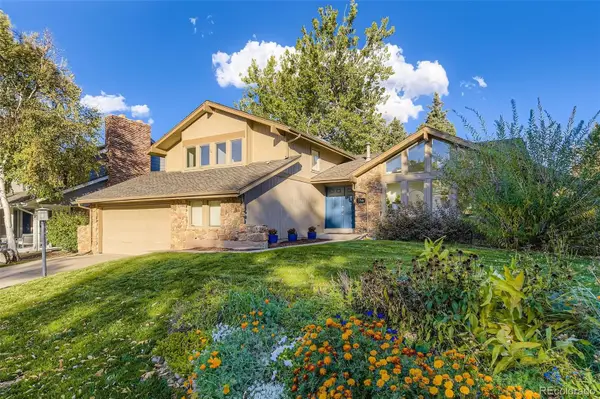 $985,000Active4 beds 3 baths3,300 sq. ft.
$985,000Active4 beds 3 baths3,300 sq. ft.7766 S Forest Street, Centennial, CO 80122
MLS# 4902488Listed by: EPIQUE REALTY - New
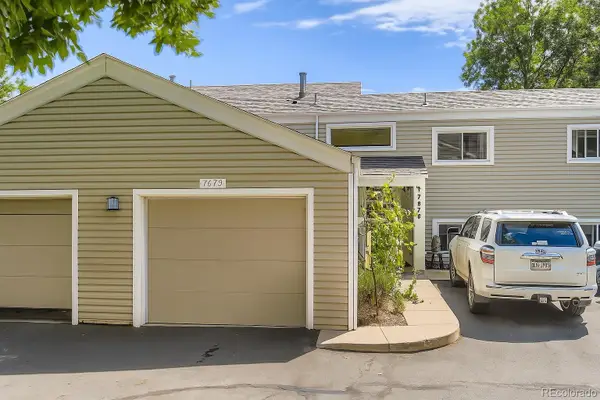 $420,000Active2 beds 2 baths1,654 sq. ft.
$420,000Active2 beds 2 baths1,654 sq. ft.7679 S Monaco Circle, Centennial, CO 80112
MLS# 7965026Listed by: ATLAS REAL ESTATE GROUP
