8270 S High Court, Centennial, CO 80122
Local realty services provided by:Better Homes and Gardens Real Estate Kenney & Company
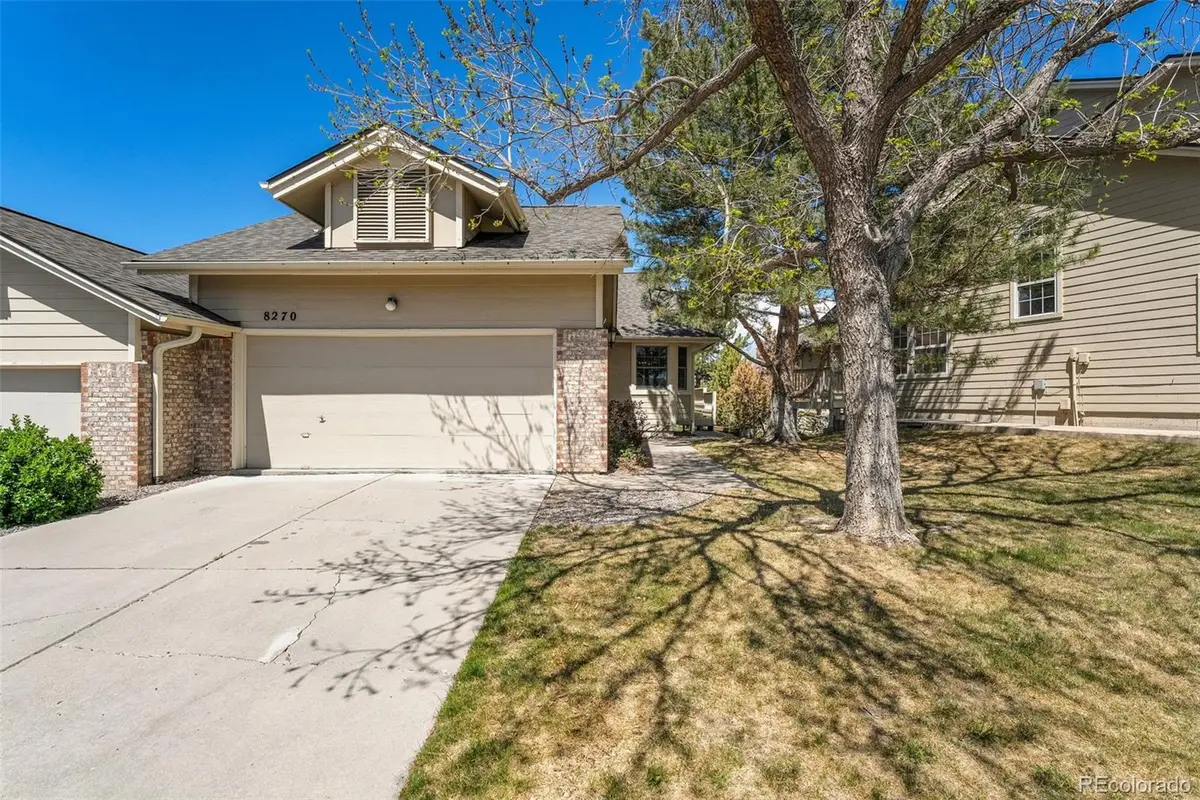
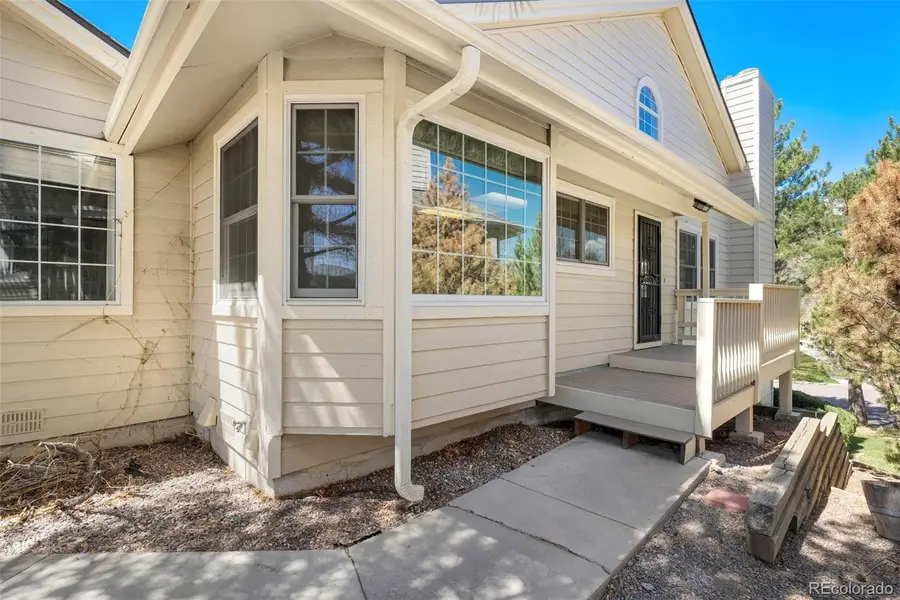
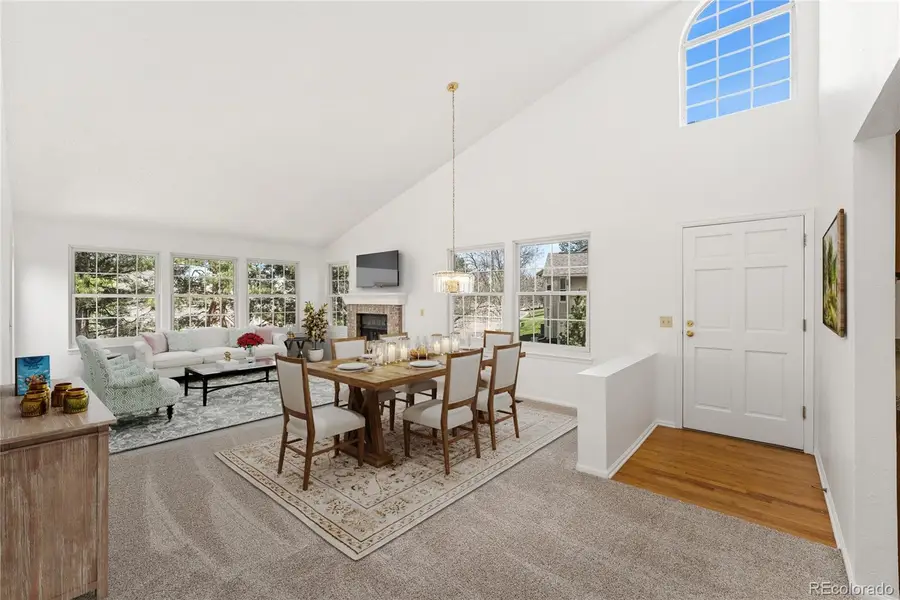
Upcoming open houses
- Sun, Aug 1701:00 pm - 04:00 pm
Listed by:tina del ponte303-268-8800
Office:re/max professionals
MLS#:2960779
Source:ML
Price summary
- Price:$499,900
- Price per sq. ft.:$244.81
- Monthly HOA dues:$89
About this home
Move-in Ready End-Unit Ranch Townhome with Walkout Basement on Greenbelt
Welcome to this spacious, beautiful and well-maintained end-unit ranch townhome offering over 2,000 sq. ft. of comfortable living space in a desirable, amenity-rich neighborhood. Nestled on a peaceful greenbelt, this home features 3 bedrooms, 3 bathrooms, and a finished walkout basement—perfect for entertaining or extra living space. Fresh new carpet and paint throughout! Two outdoor spaces facing the greenbelt provide a comfortable, relaxing and beautiful place to enjoy a coffee or cocktail alone or with friends!
Enjoy the convenience of an attached 2-car garage and a flowing, open floorplan that provides both function and flexibility. The home is clean, fresh, bright, and move-in ready, offering the ideal place to call home.
Live maintenance-free while taking advantage of community amenities including a pool, tennis and pickleball courts, parks, snow removal from driveway and building maintenance. Located just minutes from shopping, dining, hospitals and everyday conveniences.
Contact an agent
Home facts
- Year built:1985
- Listing Id #:2960779
Rooms and interior
- Bedrooms:3
- Total bathrooms:3
- Full bathrooms:3
- Living area:2,042 sq. ft.
Heating and cooling
- Cooling:Central Air
- Heating:Forced Air
Structure and exterior
- Roof:Shingle
- Year built:1985
- Building area:2,042 sq. ft.
- Lot area:0.03 Acres
Schools
- High school:Arapahoe
- Middle school:Powell
- Elementary school:Sandburg
Utilities
- Water:Public
- Sewer:Public Sewer
Finances and disclosures
- Price:$499,900
- Price per sq. ft.:$244.81
- Tax amount:$3,326 (2024)
New listings near 8270 S High Court
- New
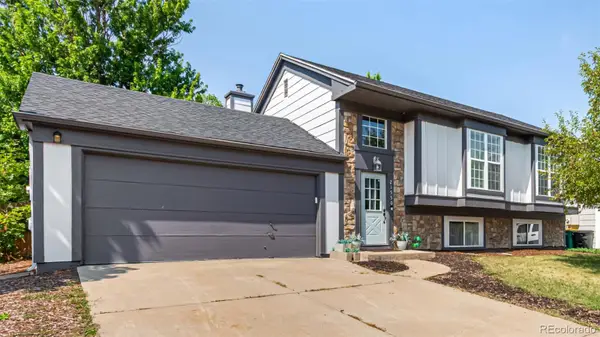 $560,000Active4 beds 2 baths1,858 sq. ft.
$560,000Active4 beds 2 baths1,858 sq. ft.21550 E Alamo Place, Centennial, CO 80015
MLS# 7191127Listed by: KELLER WILLIAMS ADVANTAGE REALTY LLC - New
 $1,150,000Active4 beds 4 baths3,642 sq. ft.
$1,150,000Active4 beds 4 baths3,642 sq. ft.8056 S Krameria Way, Centennial, CO 80112
MLS# 4764375Listed by: RE/MAX PROFESSIONALS - Open Sat, 11am to 1pmNew
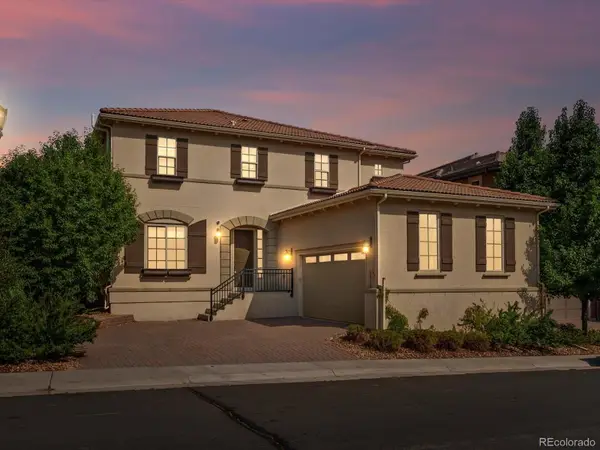 $1,495,000Active5 beds 4 baths4,968 sq. ft.
$1,495,000Active5 beds 4 baths4,968 sq. ft.5956 S Olive Circle, Centennial, CO 80111
MLS# 6016986Listed by: THE AGENCY - DENVER - Open Sat, 2 to 4pmNew
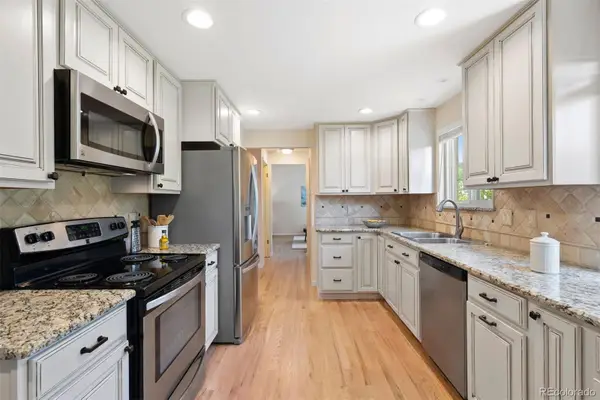 $625,000Active4 beds 3 baths2,637 sq. ft.
$625,000Active4 beds 3 baths2,637 sq. ft.3896 E Fair Place, Centennial, CO 80121
MLS# 7140962Listed by: LIV SOTHEBY'S INTERNATIONAL REALTY - New
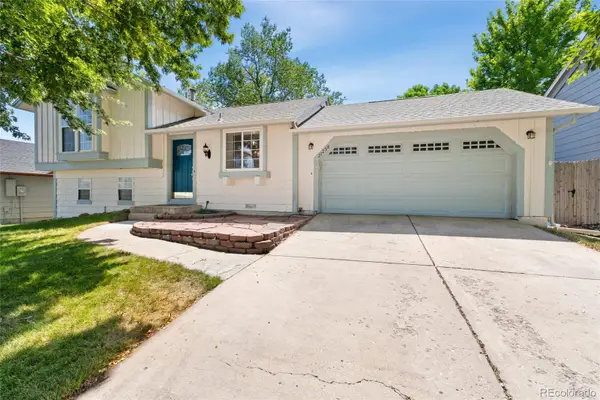 $489,900Active3 beds 2 baths1,431 sq. ft.
$489,900Active3 beds 2 baths1,431 sq. ft.21258 E Powers Place, Centennial, CO 80015
MLS# 2102657Listed by: REDFIN CORPORATION - New
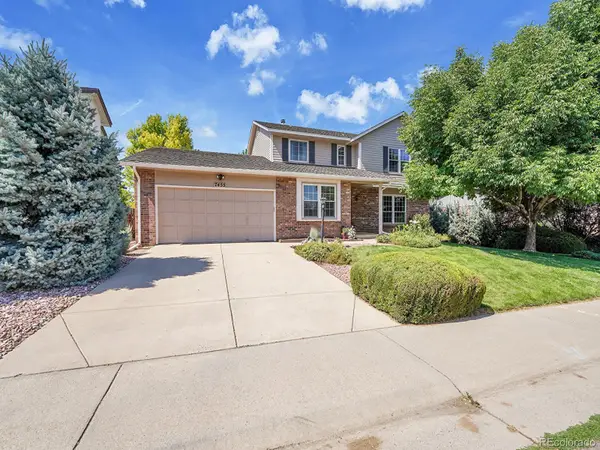 $899,000Active4 beds 3 baths3,695 sq. ft.
$899,000Active4 beds 3 baths3,695 sq. ft.7455 S Milwaukee Way, Centennial, CO 80122
MLS# 9650541Listed by: THE STELLER GROUP, INC - Open Sat, 12 to 3pmNew
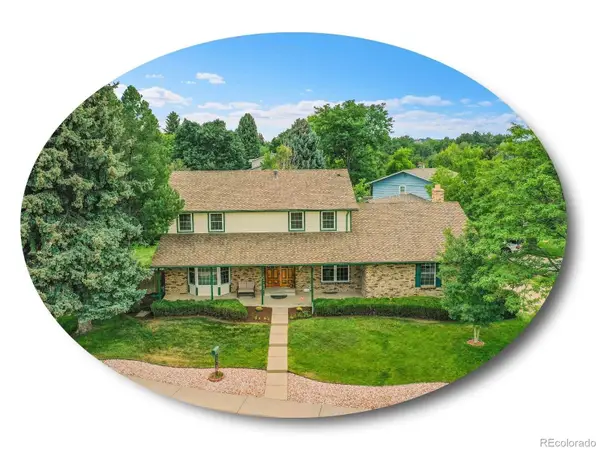 $799,000Active6 beds 4 baths4,027 sq. ft.
$799,000Active6 beds 4 baths4,027 sq. ft.7783 S Jackson Circle, Centennial, CO 80122
MLS# 7353634Listed by: THE STELLER GROUP, INC - New
 $939,000Active7 beds 4 baths4,943 sq. ft.
$939,000Active7 beds 4 baths4,943 sq. ft.15916 E Crestridge Place, Aurora, CO 80015
MLS# 5611591Listed by: MADISON & COMPANY PROPERTIES - New
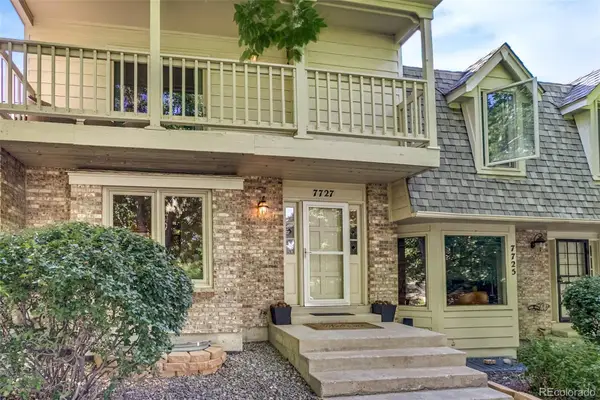 $530,000Active4 beds 4 baths2,304 sq. ft.
$530,000Active4 beds 4 baths2,304 sq. ft.7727 S Cove Circle, Centennial, CO 80122
MLS# 6316658Listed by: REALTY ONE GROUP PREMIER COLORADO - Coming Soon
 $699,900Coming Soon3 beds 3 baths
$699,900Coming Soon3 beds 3 baths20768 E Fair Lane, Centennial, CO 80016
MLS# 8773727Listed by: MB SANDI HEWINS & ASSOCIATES INC

