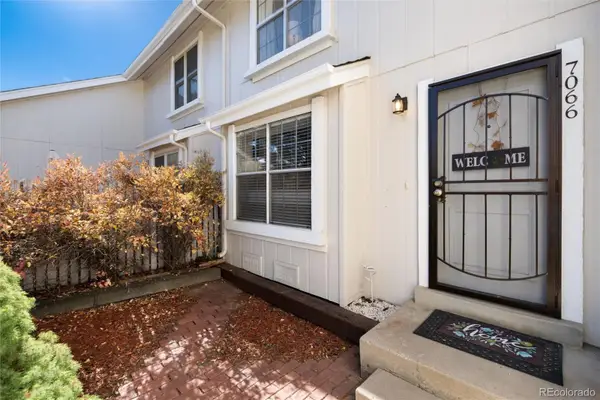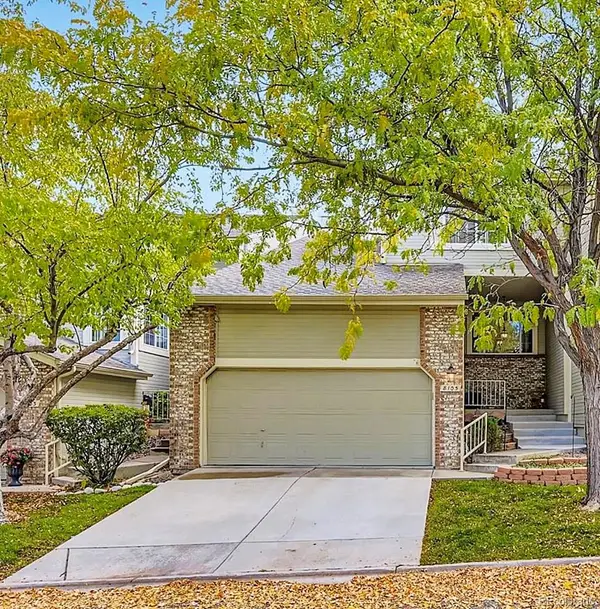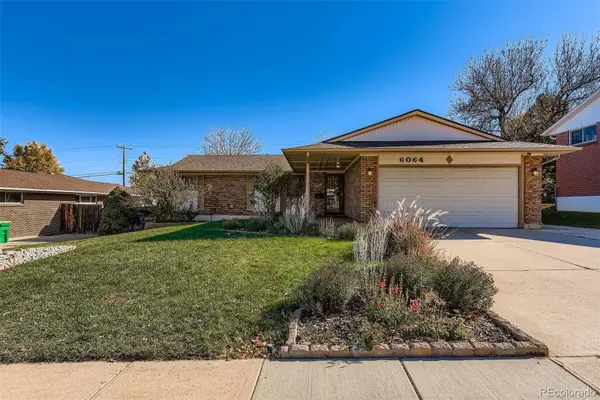9083 E Phillips Lane, Centennial, CO 80112
Local realty services provided by:Better Homes and Gardens Real Estate Kenney & Company
9083 E Phillips Lane,Centennial, CO 80112
$513,000
- 2 Beds
- 3 Baths
- 1,577 sq. ft.
- Townhouse
- Active
Listed by:helen cayaHelen.Caya@redfin.com,720-203-4248
Office:redfin corporation
MLS#:9105789
Source:ML
Price summary
- Price:$513,000
- Price per sq. ft.:$325.3
- Monthly HOA dues:$400
About this home
Move-in ready charmer in a highly desirable Centennial location. This inviting townhome with low-maintenance living in a prime location is the perfect place to call home! It offers both convenience and comfort, with a central location close to shopping, dining, hiking and biking trails, DTC, and quick access to I-25 and C-470. Willow Creek Park is just steps away, and the quiet Waterside at Highland Park provides low-maintenance living with a welcoming neighborhood feel. Inside, you’ll find a bright, open layout with stylish finishes throughout. The chef-worthy kitchen features an incredible Williams-Sonoma kitchen island, a brand-new stainless refrigerator in May 2025, additional stainless steel appliances, granite countertops, and ample cabinetry. The living room opens to a private patio, perfect for relaxing or entertaining. Upstairs are two generously sized bedrooms, each with its own en-suite bathroom. The oversized primary suite offers a deep soaking tub and upgraded finishes, while the second bedroom includes a custom Murphy bed priced over $8k, for versatile use of space. All bathrooms are beautifully updated with glass and tile details. Additional highlights include Hunter Douglas plantation shutters on the main level, great storage throughout, an attached garage with lots of space for larger vehicles and storage, and community-wide new roofing installed in 2022. A true move-in ready home in a fantastic location.
Contact an agent
Home facts
- Year built:2015
- Listing ID #:9105789
Rooms and interior
- Bedrooms:2
- Total bathrooms:3
- Full bathrooms:2
- Half bathrooms:1
- Living area:1,577 sq. ft.
Heating and cooling
- Cooling:Central Air
- Heating:Forced Air
Structure and exterior
- Roof:Composition
- Year built:2015
- Building area:1,577 sq. ft.
Schools
- High school:Cherry Creek
- Middle school:Campus
- Elementary school:Willow Creek
Utilities
- Water:Public
- Sewer:Public Sewer
Finances and disclosures
- Price:$513,000
- Price per sq. ft.:$325.3
- Tax amount:$3,651 (2024)
New listings near 9083 E Phillips Lane
- New
 $599,000Active3 beds 2 baths2,484 sq. ft.
$599,000Active3 beds 2 baths2,484 sq. ft.6102 S Logan Place, Centennial, CO 80121
MLS# 4713604Listed by: RE/MAX PROFESSIONALS - New
 $440,000Active3 beds 2 baths1,343 sq. ft.
$440,000Active3 beds 2 baths1,343 sq. ft.7066 S Knolls Way, Centennial, CO 80122
MLS# 7802224Listed by: COMPASS - DENVER - Coming Soon
 $275,000Coming Soon2 beds 1 baths
$275,000Coming Soon2 beds 1 baths7105 S Gaylord Street #D04, Centennial, CO 80122
MLS# 9508203Listed by: COMPASS - DENVER - New
 $399,900Active2 beds 3 baths2,176 sq. ft.
$399,900Active2 beds 3 baths2,176 sq. ft.7154 E Dry Creek Circle, Centennial, CO 80112
MLS# 5154296Listed by: COLDWELL BANKER REALTY 24 - Coming Soon
 $445,000Coming Soon4 beds 3 baths
$445,000Coming Soon4 beds 3 baths7532 S Cove Circle, Centennial, CO 80122
MLS# 8672978Listed by: YOU 1ST REALTY - New
 $2,449,000Active4 beds 4 baths4,917 sq. ft.
$2,449,000Active4 beds 4 baths4,917 sq. ft.5980 S Race Court, Centennial, CO 80121
MLS# 9201335Listed by: RE/MAX PROFESSIONALS - New
 $525,000Active3 beds 4 baths2,692 sq. ft.
$525,000Active3 beds 4 baths2,692 sq. ft.8105 S Humboldt Circle, Centennial, CO 80122
MLS# 6231086Listed by: KELLER WILLIAMS DTC - New
 $525,000Active3 beds 3 baths1,905 sq. ft.
$525,000Active3 beds 3 baths1,905 sq. ft.5470 S Jericho Way, Centennial, CO 80015
MLS# 7164221Listed by: BROKERS GUILD HOMES - New
 $749,500Active5 beds 3 baths2,158 sq. ft.
$749,500Active5 beds 3 baths2,158 sq. ft.6064 S Steele Street, Centennial, CO 80121
MLS# 4708682Listed by: WAHLEN PROPERTIES - Open Sat, 11am to 2pmNew
 $449,000Active2 beds 3 baths1,944 sq. ft.
$449,000Active2 beds 3 baths1,944 sq. ft.7244 E Briarwood Circle, Centennial, CO 80112
MLS# 6606797Listed by: PINETTE REALTY GROUP LLC
