4050 S Hudson Way, Cherry Hills Village, CO 80113
Local realty services provided by:Better Homes and Gardens Real Estate Kenney & Company
Listed by: trish bragg and maggie armstrongtrishandmaggie@livsothebysrealty.com,303-241-9244
Office: liv sotheby's international realty
MLS#:6553563
Source:ML
Price summary
- Price:$2,585,000
- Price per sq. ft.:$617.98
- Monthly HOA dues:$4.58
About this home
Set on a private ½ acre lot in the heart of Cherry Hills Village, this 1972 brick Georgian home is warm, inviting and traditional. It has been well loved and beautifully maintained by the same family for the last 22 years and is now ready to welcome its next owner. The eat-in kitchen, renovated 12 years ago, is fully equipped with quartzite counters, Thermador refrigerator/freezer, 6 burner stovetop, double ovens and a built-in Miele offee maker. A bar area is topped with granite counter, ice maker, under counter wine fridge + full size wine fridge, small sink – and is certainly everyone’s favorite gathering spot. The paneled family room features surround sound through built-in speakers and bookshelves, gas fireplace and French doors leading to the covered patio. Its large windows frame views of the lush backyard… a peaceful retreat with mature landscaping and room to play, grill, garden, entertain and enjoy the hot tub. And the yard is newly fenced! The upstairs has just been freshly carpeted and offers sleeping space for everyone with 4 bedrooms and 3 baths. The primary suite is spacious and, its bathroom was updated 12 years ago and the closet is particularly fantastic. In the basement, the rec room, craft room (with big closet) and full bath are great overflow spaces when needed. And finally - the front walkway is heated. Ideally located within the highly-rated Cherry Hills Village Elementary and Cherry Creek High School districts, this home combines comfort, charm and an exceptional location. (Interior photos will be posted by Saturday)
Contact an agent
Home facts
- Year built:1972
- Listing ID #:6553563
Rooms and interior
- Bedrooms:4
- Total bathrooms:5
- Full bathrooms:3
- Half bathrooms:1
- Living area:4,183 sq. ft.
Heating and cooling
- Cooling:Central Air
- Heating:Forced Air, Natural Gas
Structure and exterior
- Roof:Composition
- Year built:1972
- Building area:4,183 sq. ft.
- Lot area:0.46 Acres
Schools
- High school:Cherry Creek
- Middle school:West
- Elementary school:Cherry Hills Village
Utilities
- Water:Public
- Sewer:Public Sewer
Finances and disclosures
- Price:$2,585,000
- Price per sq. ft.:$617.98
- Tax amount:$16,000 (2024)
New listings near 4050 S Hudson Way
- Coming SoonOpen Sat, 11am to 1pm
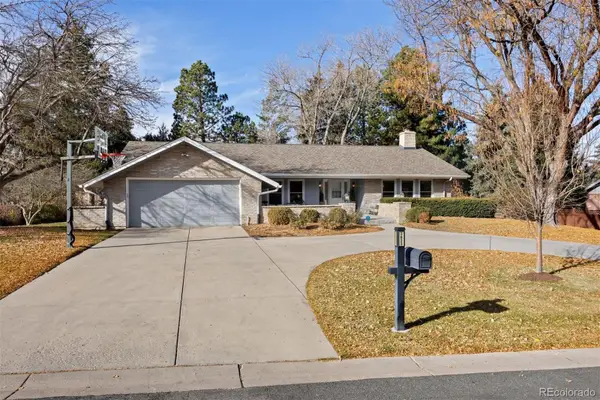 $1,750,000Coming Soon4 beds 3 baths
$1,750,000Coming Soon4 beds 3 baths5633 E Southmoor Circle, Englewood, CO 80111
MLS# 7121282Listed by: LIV SOTHEBY'S INTERNATIONAL REALTY - New
 $4,600,000Active5 beds 7 baths7,398 sq. ft.
$4,600,000Active5 beds 7 baths7,398 sq. ft.6 South Lane, Englewood, CO 80113
MLS# 6246647Listed by: LIV SOTHEBY'S INTERNATIONAL REALTY 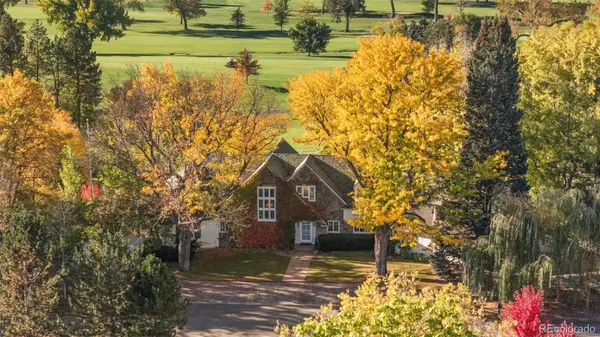 $11,950,000Active5 beds 6 baths7,742 sq. ft.
$11,950,000Active5 beds 6 baths7,742 sq. ft.11 Cherry Hills Drive, Cherry Hills Village, CO 80113
MLS# 7360325Listed by: COMPASS - DENVER $2,700,000Active5 beds 5 baths4,190 sq. ft.
$2,700,000Active5 beds 5 baths4,190 sq. ft.4020 S Ivanhoe Lane, Englewood, CO 80111
MLS# 5715220Listed by: USAJ REALTY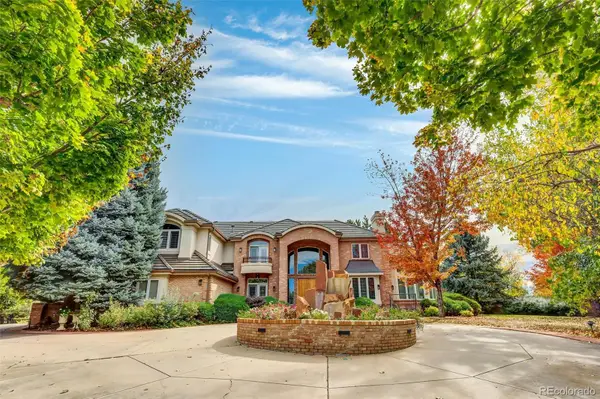 $2,950,000Active5 beds 7 baths6,445 sq. ft.
$2,950,000Active5 beds 7 baths6,445 sq. ft.43 Cherry Hills Farm Drive, Englewood, CO 80113
MLS# 2981949Listed by: KENTWOOD REAL ESTATE CITY PROPERTIES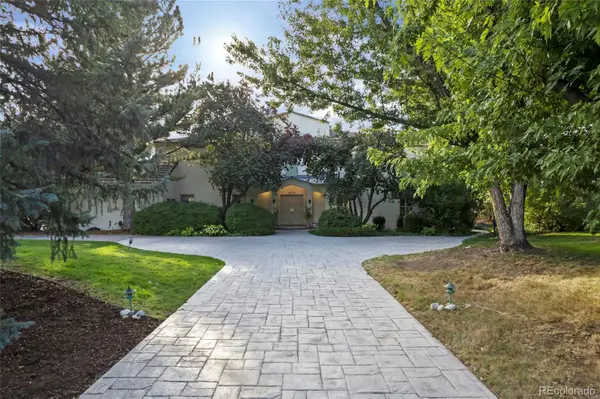 $2,975,000Active5 beds 6 baths6,392 sq. ft.
$2,975,000Active5 beds 6 baths6,392 sq. ft.6335 E Tufts Avenue, Cherry Hills Village, CO 80111
MLS# 6937077Listed by: COMPASS - DENVER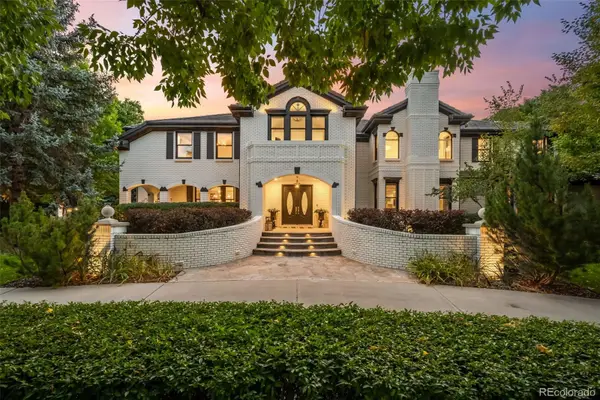 $6,500,000Active8 beds 9 baths12,159 sq. ft.
$6,500,000Active8 beds 9 baths12,159 sq. ft.4903 S Elizabeth Circle, Cherry Hills Village, CO 80113
MLS# 9938660Listed by: COMPASS - DENVER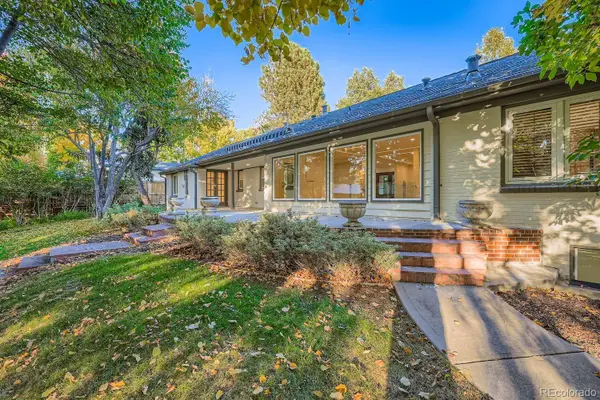 $2,169,000Active4 beds 6 baths3,240 sq. ft.
$2,169,000Active4 beds 6 baths3,240 sq. ft.3975 S Cherry Street, Englewood, CO 80113
MLS# 6351882Listed by: BROKERS GUILD HOMES $2,169,000Active4 beds 6 baths3,240 sq. ft.
$2,169,000Active4 beds 6 baths3,240 sq. ft.3975 S Cherry Street, Englewood, CO 80113
MLS# 6351882Listed by: BROKERS GUILD HOMES
