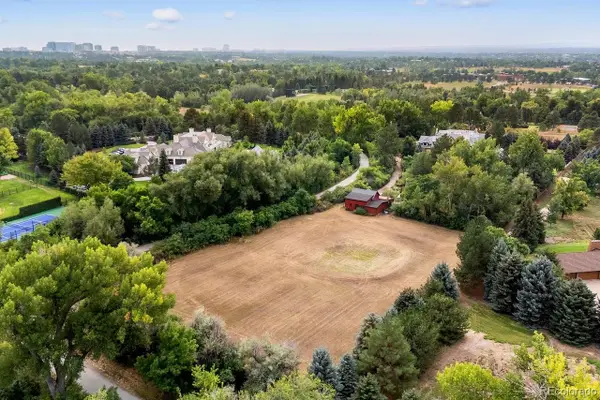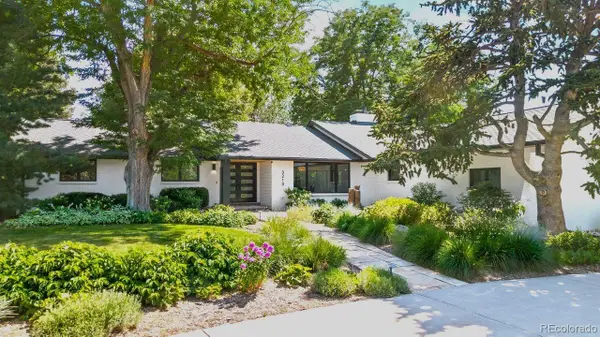45 Charlou Circle, Cherry Hills Village, CO 80111
Local realty services provided by:Better Homes and Gardens Real Estate Kenney & Company
Listed by:jeff hendleyjeff.hendley@compass.com,303-877-6767
Office:compass - denver
MLS#:5286912
Source:ML
Price summary
- Price:$6,300,000
- Price per sq. ft.:$551.71
- Monthly HOA dues:$106.83
About this home
Discover this magnificent Italian-Inspired villa constructed on a private 1.1-acre estate in prestigious Cherry Hills Village. Built sparing no expense, this extraordinary residence showcases imported European materials and unparalleled craftsmanship. The property boasts an oasis of experiences, featuring a newly-surfaced tennis/sport court, a 30-foot waterfall cascading into a heated pool, and an adjacent covered sitting area w/ fireplace and BBQ. The floorplan offers a main floor primary suite with private patio, three strategically placed bedrooms and a separate guest suite with direct access to the pool. The home's central spaces include a gracious living room, raised music room, formal dining area and family room with soaring 35-foot ceilings. The gourmet kitchen brings the European-experience to life with honest materials, communal integration, top appliances and generous capacity for entertaining. On the upper level accessed via a grand curved stairway, a nearly 1,400SF presidential office suite provides a tranquil and private getaway including a near equal-sized covered balcony overlooking the expansive Rocky Mountains. The lower level walk-out provides an expansive entertaining/recreation with substantial kitchen that opens up to a private patio, Hollywood-inspired cinema, hand-crafted wine cellar, game room, bonus room and extensive storage. Exquisite details throughout—custom cabinetry, designer lighting, energy-efficient Italian windows/doors and imported plumbing fixtures. The residence features multi-zone sound and security systems, premium Rocky Mountain hardware, and a 100-year Ludovici terracotta tile roof with copper accents. Seven A/C zones provide exceptional cooling, while radiant heat and snow-melt systems ensure year-round comfort. Five gas fireplaces create inviting spaces throughout the home. A three-car heated garage with built-in dog wash and circular driveway complete this rare offering where European elegance meets Colorado lifestyle.
Contact an agent
Home facts
- Year built:2004
- Listing ID #:5286912
Rooms and interior
- Bedrooms:5
- Total bathrooms:7
- Full bathrooms:3
- Half bathrooms:2
- Living area:11,419 sq. ft.
Heating and cooling
- Cooling:Central Air
- Heating:Radiant Floor
Structure and exterior
- Roof:Spanish Tile
- Year built:2004
- Building area:11,419 sq. ft.
- Lot area:1.09 Acres
Schools
- High school:Cherry Creek
- Middle school:West
- Elementary school:Greenwood
Utilities
- Water:Public
- Sewer:Public Sewer
Finances and disclosures
- Price:$6,300,000
- Price per sq. ft.:$551.71
- Tax amount:$38,350 (2024)
New listings near 45 Charlou Circle
- New
 $9,200,000Active6 beds 10 baths9,290 sq. ft.
$9,200,000Active6 beds 10 baths9,290 sq. ft.1000 E Stanford Avenue, Englewood, CO 80113
MLS# 4289341Listed by: LIV SOTHEBY'S INTERNATIONAL REALTY - Coming Soon
 $1,475,000Coming Soon5 beds 4 baths
$1,475,000Coming Soon5 beds 4 baths5801 S Happy Canyon Drive, Cherry Hills Village, CO 80111
MLS# 7801211Listed by: TOMLAN REALTY - New
 $1,750,000Active4 beds 4 baths4,276 sq. ft.
$1,750,000Active4 beds 4 baths4,276 sq. ft.4020 S Holly Street, Englewood, CO 80111
MLS# 7953537Listed by: KENTWOOD REAL ESTATE DTC, LLC  $2,895,000Active5 beds 5 baths7,226 sq. ft.
$2,895,000Active5 beds 5 baths7,226 sq. ft.3535 S Franklin Street, Cherry Hills Village, CO 80113
MLS# 9413976Listed by: LIV SOTHEBY'S INTERNATIONAL REALTY $2,195,000Active5 beds 4 baths5,142 sq. ft.
$2,195,000Active5 beds 4 baths5,142 sq. ft.4071 S Holly Street, Cherry Hills Village, CO 80111
MLS# 9466226Listed by: COMPASS - DENVER $3,395,000Active6 beds 7 baths7,840 sq. ft.
$3,395,000Active6 beds 7 baths7,840 sq. ft.6356 E Tufts Avenue, Englewood, CO 80111
MLS# 5267606Listed by: LIV SOTHEBY'S INTERNATIONAL REALTY $3,950,000Active5 beds 3 baths3,254 sq. ft.
$3,950,000Active5 beds 3 baths3,254 sq. ft.4075 S Colorado Boulevard, Cherry Hills Village, CO 80113
MLS# 5871522Listed by: MILEHIMODERN $3,950,000Active1.91 Acres
$3,950,000Active1.91 Acres4075 S Colorado Boulevard, Cherry Hills Village, CO 80113
MLS# 7387200Listed by: MILEHIMODERN $9,975,000Active6 beds 11 baths22,264 sq. ft.
$9,975,000Active6 beds 11 baths22,264 sq. ft.7 Village Road, Cherry Hills Village, CO 80113
MLS# 4385160Listed by: LIV SOTHEBY'S INTERNATIONAL REALTY $4,150,000Pending4 beds 4 baths3,850 sq. ft.
$4,150,000Pending4 beds 4 baths3,850 sq. ft.3210 Cherryridge Road, Englewood, CO 80113
MLS# 3580075Listed by: COMPASS - DENVER
