7 Village Road, Cherry Hills Village, CO 80113
Local realty services provided by:Better Homes and Gardens Real Estate Kenney & Company
Listed by:kate perrykperry@livsothebysrealty.com,303-810-0474
Office:liv sotheby's international realty
MLS#:4385160
Source:ML
Price summary
- Price:$9,975,000
- Price per sq. ft.:$510.15
About this home
Perfectly nestled on 2.3+ acres of lush, resort-style grounds in the heart of Cherry Hills Village, is this European ranch villa, a masterpiece of exquisite design and unparalleled craftsmanship. Built in 2011 by renowned builder Lynn Harrison, the home reflects timeless sophistication with the highest degree of quality and finish. Step inside to discover soaring ceilings, wide plank hardwood floors, custom millwork and exquisite stone fireplaces with hand-carved details. The open-concept gourmet kitchen boasts dual islands, chef-grade appliances, a walk-in pantry, butler’s pantry, and seamless flow into the spacious family room, formal dining, wet bar and great room—ideal for effortless entertaining. French doors and oversized windows invite natural light and provide easy access to the multiple patios, manicured courtyards and treed grounds, and a rare lit tennis court. The main-level primary suite is a private retreat with wood-planked ceilings, serene garden views, a spa-like 6-piece bath, dual closets, and a cozy library with outdoor access to a private patio and fireplace. Three additional bedroom suites, each with their own stunning attributes, surround a dramatic two-story family room and stone fireplace. A charming office with custom carved entry doors, laundry room, mudroom, and an oversized heated 5-car garage complete the main level. The lower level was built for entertaining with a large recreational room, wet bar, a custom 2,200 bottle brick wine cellar, a lower-level office, 2 walk-out patios and a theater. A bright guest suite, a home fitness center, a magical bunk room, cedar closet and incredible storage complete this level. The natatorium features a hot tub, skylights, and walls of windows and sliding doors opening to the expansive outdoor pool patio—perfect for year-round enjoyment. Every detail of this estate has been thoughtfully curated to deliver an unparalleled lifestyle in one of Cherry Hills Village’s most coveted addresses, Village Road.
Contact an agent
Home facts
- Year built:2011
- Listing ID #:4385160
Rooms and interior
- Bedrooms:6
- Total bathrooms:11
- Full bathrooms:3
- Half bathrooms:4
- Living area:19,553 sq. ft.
Heating and cooling
- Cooling:Central Air
- Heating:Forced Air, Radiant Floor
Structure and exterior
- Roof:Spanish Tile
- Year built:2011
- Building area:19,553 sq. ft.
- Lot area:2.38 Acres
Schools
- High school:Cherry Creek
- Middle school:West
- Elementary school:Cherry Hills Village
Utilities
- Water:Public
- Sewer:Public Sewer
Finances and disclosures
- Price:$9,975,000
- Price per sq. ft.:$510.15
- Tax amount:$56,729 (2024)
New listings near 7 Village Road
- Coming Soon
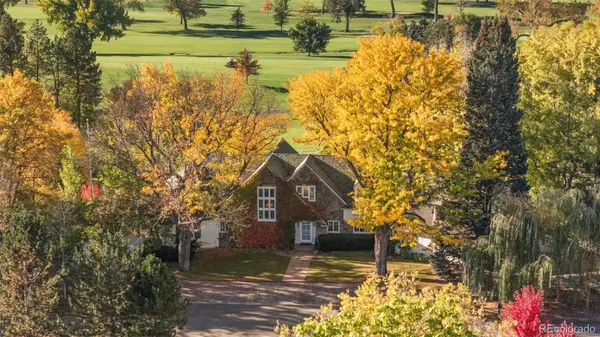 $11,950,000Coming Soon5 beds 6 baths
$11,950,000Coming Soon5 beds 6 baths11 Cherry Hills Drive, Cherry Hills Village, CO 80113
MLS# 7360325Listed by: COMPASS - DENVER - Coming Soon
 $2,700,000Coming Soon5 beds 5 baths
$2,700,000Coming Soon5 beds 5 baths4020 S Ivanhoe Lane, Englewood, CO 80111
MLS# 5715220Listed by: USAJ REALTY - New
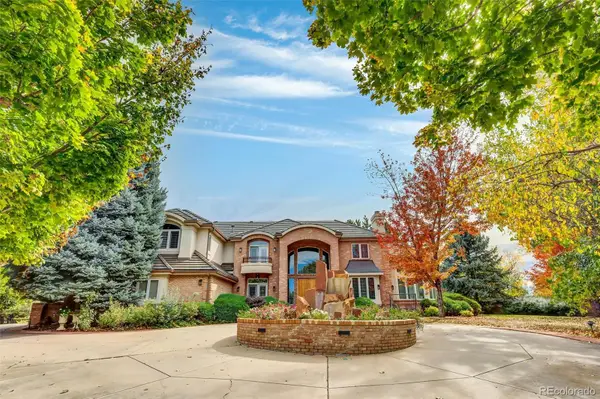 $2,950,000Active5 beds 7 baths6,445 sq. ft.
$2,950,000Active5 beds 7 baths6,445 sq. ft.43 Cherry Hills Farm Drive, Englewood, CO 80113
MLS# 2981949Listed by: KENTWOOD REAL ESTATE CITY PROPERTIES - Coming Soon
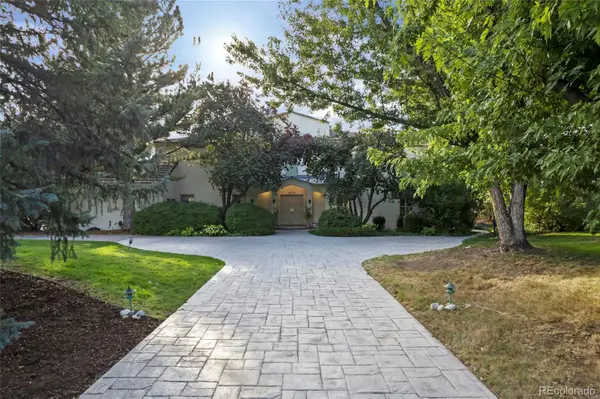 $2,975,000Coming Soon5 beds 6 baths
$2,975,000Coming Soon5 beds 6 baths6335 E Tufts Avenue, Cherry Hills Village, CO 80111
MLS# 6937077Listed by: COMPASS - DENVER - New
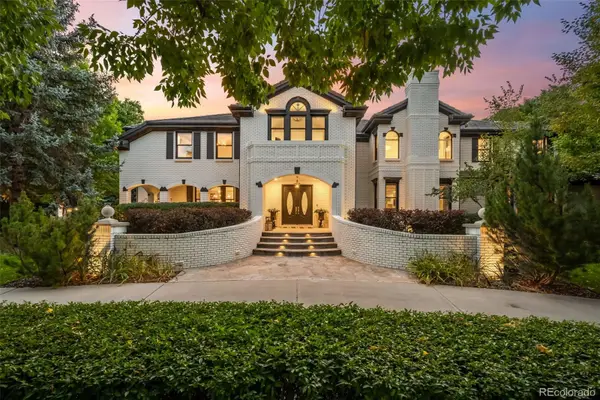 $6,500,000Active8 beds 9 baths12,159 sq. ft.
$6,500,000Active8 beds 9 baths12,159 sq. ft.4903 S Elizabeth Circle, Cherry Hills Village, CO 80113
MLS# 9938660Listed by: COMPASS - DENVER 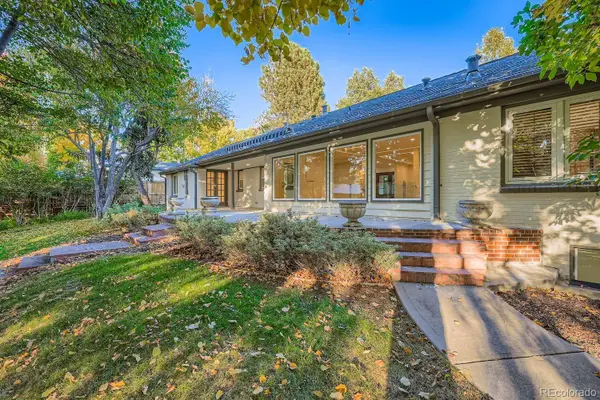 $2,169,000Active4 beds 6 baths3,240 sq. ft.
$2,169,000Active4 beds 6 baths3,240 sq. ft.3975 S Cherry Street, Englewood, CO 80113
MLS# 6351882Listed by: BROKERS GUILD HOMES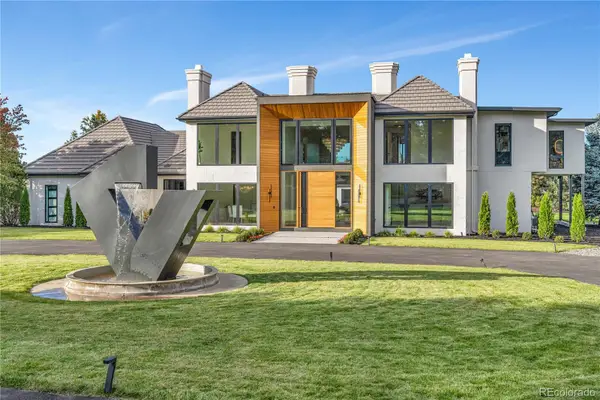 $12,500,000Active8 beds 10 baths11,700 sq. ft.
$12,500,000Active8 beds 10 baths11,700 sq. ft.49 Sunset Drive, Englewood, CO 80113
MLS# 7574587Listed by: CORKEN + COMPANY REAL ESTATE GROUP, LLC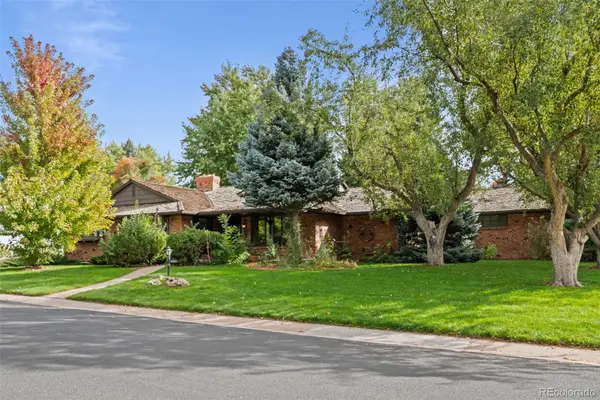 $1,500,000Active4 beds 4 baths3,308 sq. ft.
$1,500,000Active4 beds 4 baths3,308 sq. ft.3920 S Clermont Street, Cherry Hills Village, CO 80113
MLS# 1887428Listed by: KENTWOOD REAL ESTATE DTC, LLC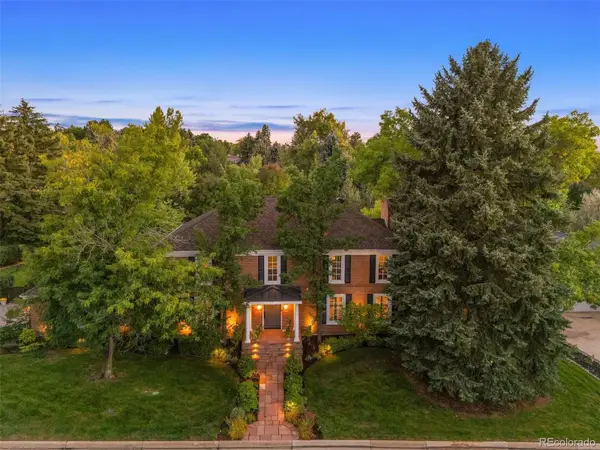 $2,585,000Active4 beds 5 baths4,183 sq. ft.
$2,585,000Active4 beds 5 baths4,183 sq. ft.4050 S Hudson Way, Cherry Hills Village, CO 80113
MLS# 6553563Listed by: LIV SOTHEBY'S INTERNATIONAL REALTY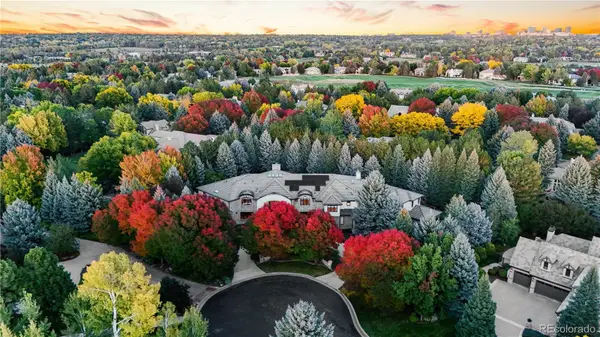 $7,250,000Active7 beds 11 baths16,122 sq. ft.
$7,250,000Active7 beds 11 baths16,122 sq. ft.4936 S Fillmore Court, Cherry Hills Village, CO 80113
MLS# 2434267Listed by: LIV SOTHEBY'S INTERNATIONAL REALTY
