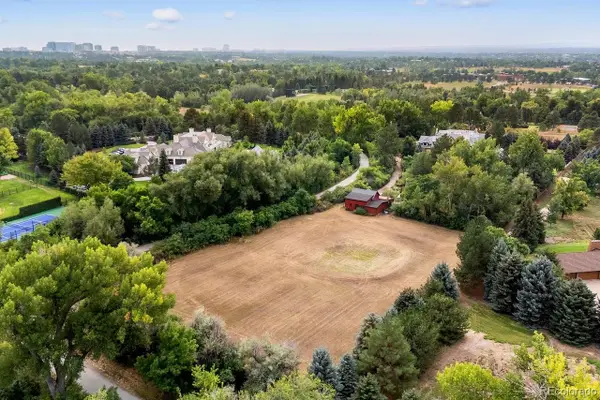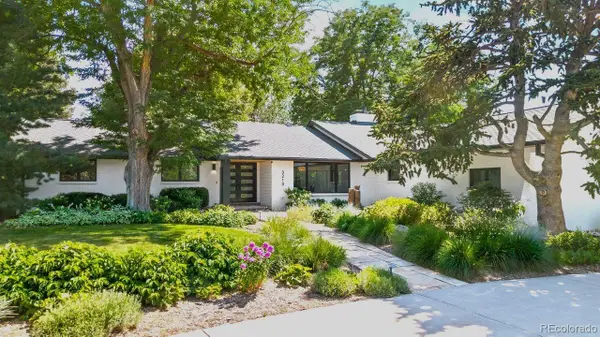4500 S Dasa Drive, Cherry Hills Village, CO 80111
Local realty services provided by:Better Homes and Gardens Real Estate Kenney & Company
Listed by:christopher boucchris@wolfegroupdenver.com,303-669-4449
Office:liv sotheby's international realty
MLS#:3837603
Source:ML
Price summary
- Price:$3,295,000
- Price per sq. ft.:$625.47
About this home
Discover 4500 S Dasa Drive, an extraordinary offering in the heart of Old Charlou. Nestled on nearly two acres of sun-filled, level land, this property offers endless potential in one of Cherry Hills Village’s most desirable enclaves. The expansive lot is a standout feature — private, serene, and ideally suited for outdoor living, a custom build, or a thoughtful renovation. The existing ranch-style home boasts a generous layout with a luxurious primary suite, multiple guest bedrooms, a dedicated office, and seamless indoor-outdoor flow perfect for entertaining. Whether you envision updating the current home, expanding it, or creating a brand-new estate, this is a rare chance to shape your dream in a premier location. Located in the Cherry Creek School District and surrounded by scenic trails, this property offers both a lifestyle and investment opportunity. Full architectural plans for a new custom home, designed in partnership with Chalet, are also available for separate purchase.
Contact an agent
Home facts
- Year built:1960
- Listing ID #:3837603
Rooms and interior
- Bedrooms:5
- Total bathrooms:6
- Full bathrooms:3
- Half bathrooms:1
- Living area:5,268 sq. ft.
Heating and cooling
- Cooling:Central Air
- Heating:Forced Air
Structure and exterior
- Roof:Composition
- Year built:1960
- Building area:5,268 sq. ft.
- Lot area:1.97 Acres
Schools
- High school:Cherry Creek
- Middle school:West
- Elementary school:Greenwood
Utilities
- Water:Public
- Sewer:Public Sewer
Finances and disclosures
- Price:$3,295,000
- Price per sq. ft.:$625.47
- Tax amount:$22,100 (2024)
New listings near 4500 S Dasa Drive
- New
 $9,200,000Active6 beds 10 baths9,290 sq. ft.
$9,200,000Active6 beds 10 baths9,290 sq. ft.1000 E Stanford Avenue, Englewood, CO 80113
MLS# 4289341Listed by: LIV SOTHEBY'S INTERNATIONAL REALTY - Coming Soon
 $1,475,000Coming Soon5 beds 4 baths
$1,475,000Coming Soon5 beds 4 baths5801 S Happy Canyon Drive, Cherry Hills Village, CO 80111
MLS# 7801211Listed by: TOMLAN REALTY - New
 $1,750,000Active4 beds 4 baths4,276 sq. ft.
$1,750,000Active4 beds 4 baths4,276 sq. ft.4020 S Holly Street, Englewood, CO 80111
MLS# 7953537Listed by: KENTWOOD REAL ESTATE DTC, LLC  $2,895,000Active5 beds 5 baths7,226 sq. ft.
$2,895,000Active5 beds 5 baths7,226 sq. ft.3535 S Franklin Street, Cherry Hills Village, CO 80113
MLS# 9413976Listed by: LIV SOTHEBY'S INTERNATIONAL REALTY $2,195,000Active5 beds 4 baths5,142 sq. ft.
$2,195,000Active5 beds 4 baths5,142 sq. ft.4071 S Holly Street, Cherry Hills Village, CO 80111
MLS# 9466226Listed by: COMPASS - DENVER $3,395,000Active6 beds 7 baths7,840 sq. ft.
$3,395,000Active6 beds 7 baths7,840 sq. ft.6356 E Tufts Avenue, Englewood, CO 80111
MLS# 5267606Listed by: LIV SOTHEBY'S INTERNATIONAL REALTY $3,950,000Active5 beds 3 baths3,254 sq. ft.
$3,950,000Active5 beds 3 baths3,254 sq. ft.4075 S Colorado Boulevard, Cherry Hills Village, CO 80113
MLS# 5871522Listed by: MILEHIMODERN $3,950,000Active1.91 Acres
$3,950,000Active1.91 Acres4075 S Colorado Boulevard, Cherry Hills Village, CO 80113
MLS# 7387200Listed by: MILEHIMODERN $9,975,000Active6 beds 11 baths22,264 sq. ft.
$9,975,000Active6 beds 11 baths22,264 sq. ft.7 Village Road, Cherry Hills Village, CO 80113
MLS# 4385160Listed by: LIV SOTHEBY'S INTERNATIONAL REALTY $4,150,000Pending4 beds 4 baths3,850 sq. ft.
$4,150,000Pending4 beds 4 baths3,850 sq. ft.3210 Cherryridge Road, Englewood, CO 80113
MLS# 3580075Listed by: COMPASS - DENVER
