6477 Manor Drive, Cherry Hills Village, CO 80111
Local realty services provided by:Better Homes and Gardens Real Estate Kenney & Company
Listed by:kylie russellkrussell@livsothebysrealty.com,303-521-7165
Office:liv sotheby's international realty
MLS#:9717164
Source:ML
Price summary
- Price:$4,250,000
- Price per sq. ft.:$591.26
About this home
Resort-style living meets timeless Colorado design in this 2015-built Paragon Custom Homes estate. Gated and private on 2.32 acres in the coveted Old Charlou neighborhood, the property is anchored by extraordinary outdoor amenities designed for unforgettable gatherings. A saltwater pool with slide and waterfall, a pickleball court, expansive entertaining terraces, and a fully outfitted outdoor kitchen were all thoughtfully added in 2022. Equally compelling is the home’s desirable ranch-style floorplan, offering five bedrooms and eight baths in total. Four ensuite bedrooms are ideally situated on the main level—including the vaulted primary suite with dual walk-in closets (one connecting directly to the custom laundry room) and dual water closets and vanities. The finished walkout basement expands the home with generous spaces for all, including a private guest suite with its own living area, an incredible glass-walled gym, a theater with stadium seating, and a newly finished bonus room. At the heart of the home, the gourmet kitchen boasts a quartz waterfall island, Sub-Zero and Wolf appliances, dual dishwashers, a walk-in pantry, and a butler’s pantry with wine refrigerator. The kitchen opens to the vaulted great room with wood beams, a beautiful gas fireplace, and doors leading to the covered outdoor deck. A formal dining room sits just off this space, complemented by a French door study and a mudroom with large walk-in closet. An added bonus of this special home is the detached, heated annex—versatile enough to serve as a showroom for three additional cars, a teen retreat or pool house. Beyond the entertaining spaces, the grounds showcase impressive mountain views, a circular drive with water feature, a putting green with tee boxes and sand trap, a quarter-mile walking path, dual firepits, and a whimsical chicken coop, all framed by extensive wrought iron fencing. Properties of this caliber, age and acreage are rarely available in Cherry Hills at this price
Contact an agent
Home facts
- Year built:2015
- Listing ID #:9717164
Rooms and interior
- Bedrooms:5
- Total bathrooms:8
- Full bathrooms:3
- Half bathrooms:3
- Living area:7,188 sq. ft.
Heating and cooling
- Cooling:Central Air
- Heating:Forced Air
Structure and exterior
- Roof:Concrete
- Year built:2015
- Building area:7,188 sq. ft.
- Lot area:2.32 Acres
Schools
- High school:Cherry Creek
- Middle school:West
- Elementary school:Greenwood
Utilities
- Water:Public
- Sewer:Public Sewer
Finances and disclosures
- Price:$4,250,000
- Price per sq. ft.:$591.26
- Tax amount:$26,498 (2024)
New listings near 6477 Manor Drive
- New
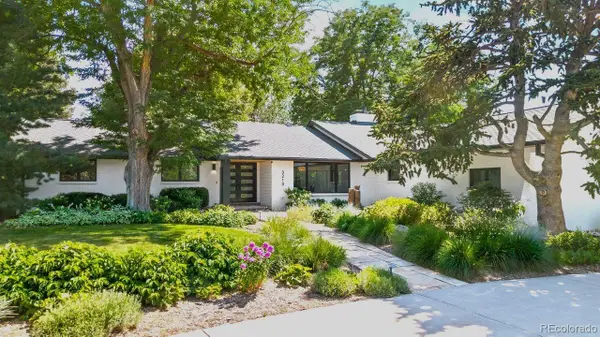 $4,150,000Active4 beds 4 baths3,850 sq. ft.
$4,150,000Active4 beds 4 baths3,850 sq. ft.3210 Cherryridge Road, Englewood, CO 80113
MLS# 3580075Listed by: COMPASS - DENVER - New
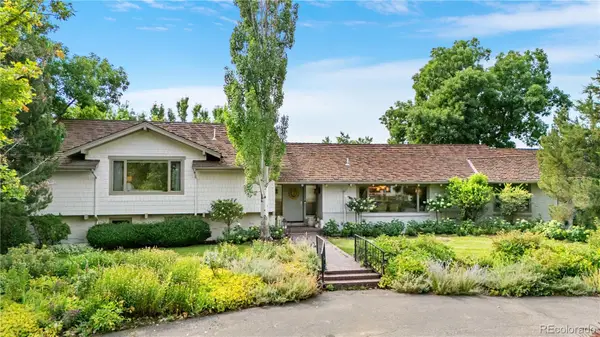 $4,995,000Active6 beds 7 baths7,152 sq. ft.
$4,995,000Active6 beds 7 baths7,152 sq. ft.8 Carriage Lane, Cherry Hills Village, CO 80121
MLS# 8482411Listed by: ALTOS REALTY ADVISORS, INC. - New
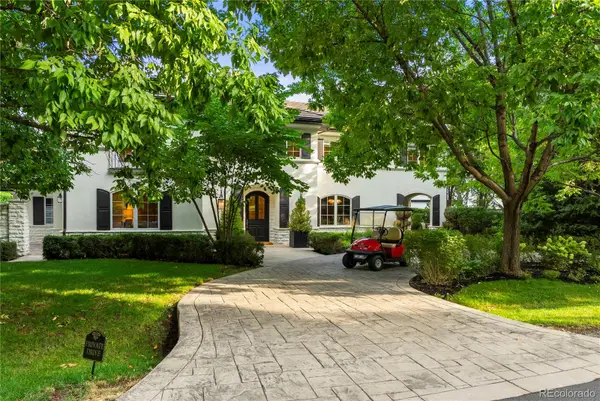 $3,295,000Active6 beds 6 baths5,843 sq. ft.
$3,295,000Active6 beds 6 baths5,843 sq. ft.8 Gray Owl Road, Cherry Hills Village, CO 80113
MLS# 1829980Listed by: COMPASS - DENVER - New
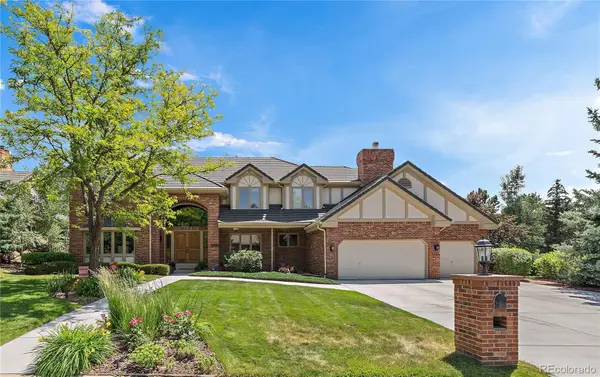 $2,595,000Active4 beds 5 baths6,324 sq. ft.
$2,595,000Active4 beds 5 baths6,324 sq. ft.6414 E Stanford Avenue, Cherry Hills Village, CO 80111
MLS# 6584558Listed by: KENTWOOD REAL ESTATE DTC, LLC 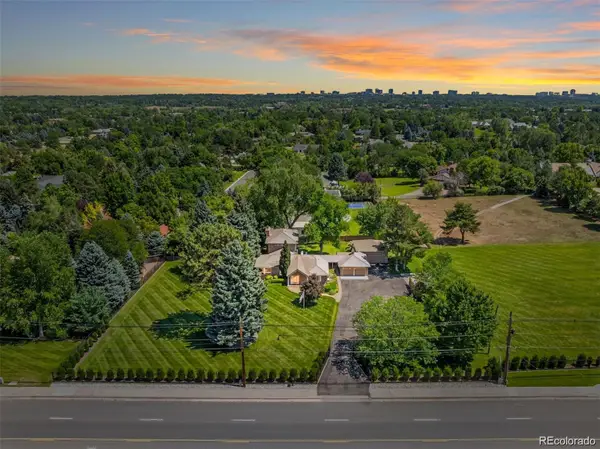 $1,999,000Active5 beds 4 baths4,272 sq. ft.
$1,999,000Active5 beds 4 baths4,272 sq. ft.4602 S University Boulevard, Englewood, CO 80113
MLS# 5403929Listed by: COLDWELL BANKER REALTY 24 $4,685,000Active5 beds 6 baths7,976 sq. ft.
$4,685,000Active5 beds 6 baths7,976 sq. ft.9 Covington Drive, Cherry Hills Village, CO 80113
MLS# 3166987Listed by: ALTOS REALTY ADVISORS, INC.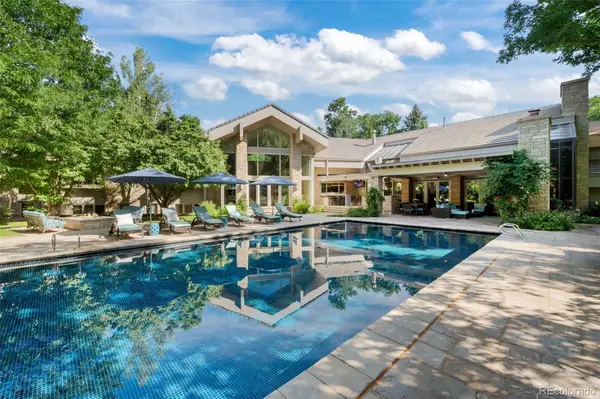 $8,490,000Active7 beds 10 baths16,254 sq. ft.
$8,490,000Active7 beds 10 baths16,254 sq. ft.4766 S Fillmore Court, Cherry Hills Village, CO 80113
MLS# 3470958Listed by: COMPASS - DENVER $3,595,000Active5 beds 5 baths5,869 sq. ft.
$3,595,000Active5 beds 5 baths5,869 sq. ft.3281 Cherryridge Road, Englewood, CO 80113
MLS# 1745313Listed by: THE AGENCY - DENVER- Open Sat, 10am to 1pm
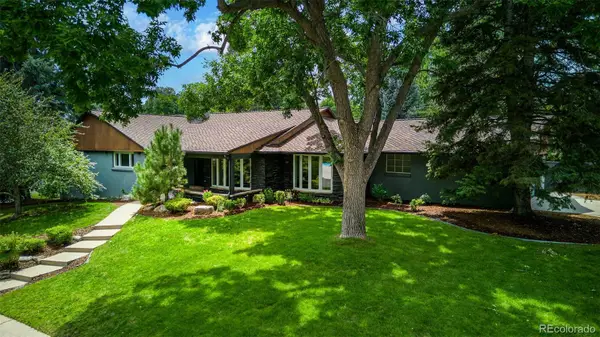 $2,675,000Active5 beds 5 baths3,980 sq. ft.
$2,675,000Active5 beds 5 baths3,980 sq. ft.3961 S Clermont Street, Cherry Hills Village, CO 80113
MLS# 5986010Listed by: TOMLAN REALTY
