8 Gray Owl Road, Cherry Hills Village, CO 80113
Local realty services provided by:Better Homes and Gardens Real Estate Kenney & Company
8 Gray Owl Road,Cherry Hills Village, CO 80113
$3,295,000
- 6 Beds
- 6 Baths
- 5,843 sq. ft.
- Single family
- Active
Listed by:helm, weaver, helmhelmweaverhelm@compass.com,303-870-9930
Office:compass - denver
MLS#:1829980
Source:ML
Price summary
- Price:$3,295,000
- Price per sq. ft.:$563.92
- Monthly HOA dues:$699
About this home
A Buell Mansion French-Inspired Château.
This iconic white-stucco residence, accented with timeless black detailing, embodies refined elegance and classic architectural design. Its striking exterior features a durable concrete roof, Juliet balconies, and French patio doors that open from nearly every main-floor entertaining space, setting the stage for graceful indoor-outdoor living.
Inside, a grand two-story foyer makes a dramatic first impression. The main floor offers a stately office with fireplace, a formal dining room with direct access to the French gardens, and an elegant great room—also with fireplace—flowing seamlessly into a charming breakfast nook and a custom William Ohs kitchen. At its heart, the kitchen showcases a French-blue La Cornue range adorned with exquisite gold hardware, a centerpiece of both function and artistry.
Upstairs, four spacious en-suite bedrooms provide comfort and privacy, including a serene primary suite featuring a private bar, dual walk-in closets, and a two-sided fireplace that creates a luxurious retreat. A versatile bonus room completes the upper level, ideal as a second office or study space.
The lower level is designed for entertaining, with a generous great room, two additional bedrooms, and a full bathroom—perfect for hosting guests or gatherings.
Set within the prestigious gates of Buell Mansion in Cherry Hills Village, this home offers both security and community. Residents enjoy access to tennis courts, pool, and the Buell Mansion clubhouse, all just a short walk or golf cart ride away. Served by the award-winning Cherry Creek School District, including the highly regarded Cherry Hills Village Elementary, this location is as desirable as it is distinguished.
Contact an agent
Home facts
- Year built:2000
- Listing ID #:1829980
Rooms and interior
- Bedrooms:6
- Total bathrooms:6
- Full bathrooms:3
- Half bathrooms:1
- Living area:5,843 sq. ft.
Heating and cooling
- Cooling:Central Air
- Heating:Forced Air
Structure and exterior
- Roof:Concrete
- Year built:2000
- Building area:5,843 sq. ft.
- Lot area:0.4 Acres
Schools
- High school:Cherry Creek
- Middle school:West
- Elementary school:Cherry Hills Village
Utilities
- Sewer:Public Sewer
Finances and disclosures
- Price:$3,295,000
- Price per sq. ft.:$563.92
- Tax amount:$19,442 (2024)
New listings near 8 Gray Owl Road
- New
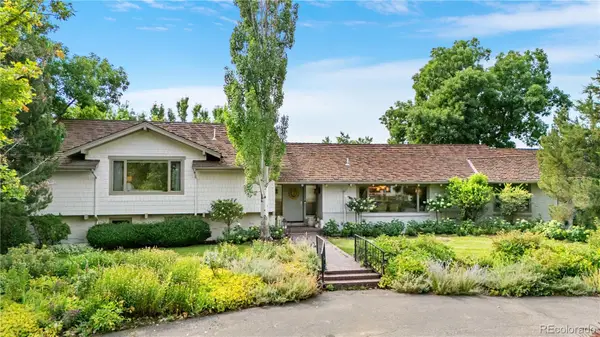 $4,995,000Active6 beds 7 baths7,152 sq. ft.
$4,995,000Active6 beds 7 baths7,152 sq. ft.8 Carriage Lane, Cherry Hills Village, CO 80121
MLS# 8482411Listed by: ALTOS REALTY ADVISORS, INC. - New
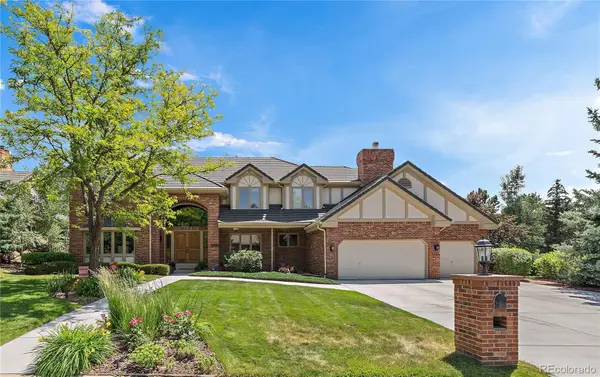 $2,595,000Active4 beds 5 baths6,324 sq. ft.
$2,595,000Active4 beds 5 baths6,324 sq. ft.6414 E Stanford Avenue, Cherry Hills Village, CO 80111
MLS# 6584558Listed by: KENTWOOD REAL ESTATE DTC, LLC - New
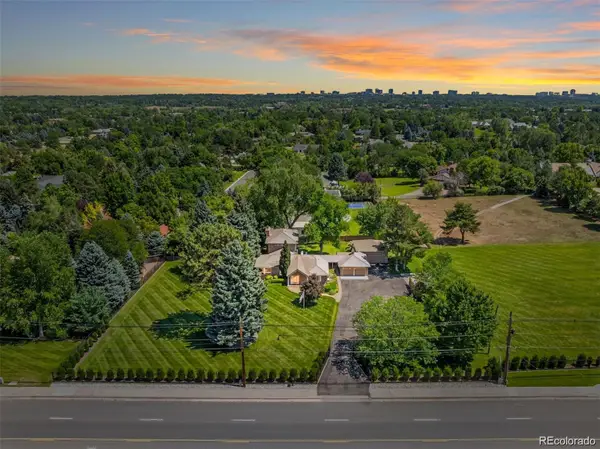 $1,999,000Active5 beds 4 baths4,272 sq. ft.
$1,999,000Active5 beds 4 baths4,272 sq. ft.4602 S University Boulevard, Englewood, CO 80113
MLS# 5403929Listed by: COLDWELL BANKER REALTY 24 - New
 $4,685,000Active5 beds 6 baths7,976 sq. ft.
$4,685,000Active5 beds 6 baths7,976 sq. ft.9 Covington Drive, Cherry Hills Village, CO 80113
MLS# 3166987Listed by: ALTOS REALTY ADVISORS, INC. 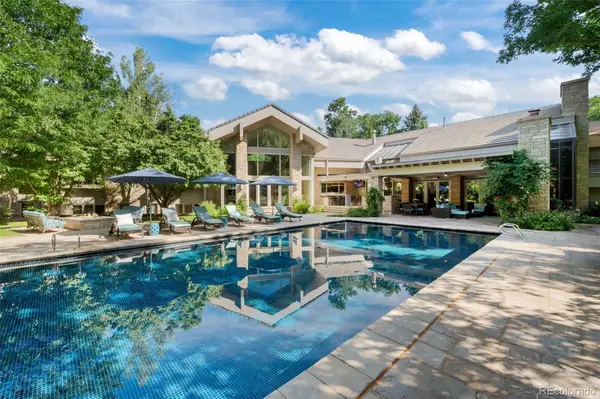 $8,490,000Active7 beds 10 baths16,254 sq. ft.
$8,490,000Active7 beds 10 baths16,254 sq. ft.4766 S Fillmore Court, Cherry Hills Village, CO 80113
MLS# 3470958Listed by: COMPASS - DENVER $3,595,000Active5 beds 5 baths5,869 sq. ft.
$3,595,000Active5 beds 5 baths5,869 sq. ft.3281 Cherryridge Road, Englewood, CO 80113
MLS# 1745313Listed by: THE AGENCY - DENVER- Open Sat, 1 to 3pm
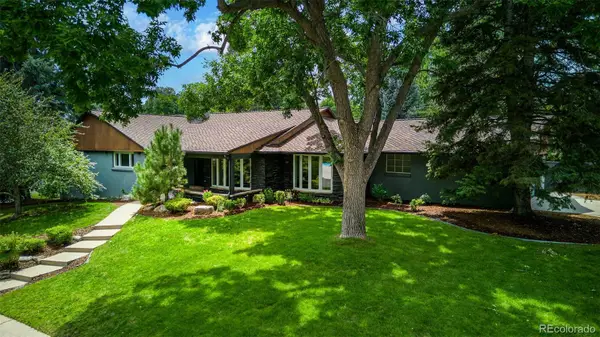 $2,675,000Active5 beds 5 baths3,980 sq. ft.
$2,675,000Active5 beds 5 baths3,980 sq. ft.3961 S Clermont Street, Cherry Hills Village, CO 80113
MLS# 5986010Listed by: TOMLAN REALTY 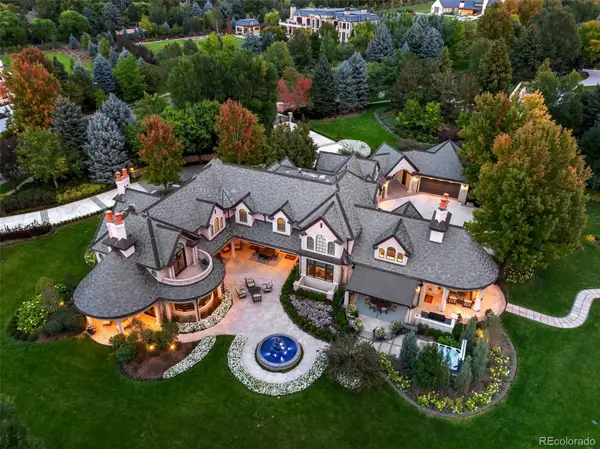 $16,595,000Active5 beds 8 baths12,075 sq. ft.
$16,595,000Active5 beds 8 baths12,075 sq. ft.18 Cherry Hills Park Drive, Cherry Hills Village, CO 80113
MLS# 8021230Listed by: COMPASS - DENVER $1,650,000Active4 beds 3 baths3,115 sq. ft.
$1,650,000Active4 beds 3 baths3,115 sq. ft.5850 S Happy Canyon Drive, Englewood, CO 80111
MLS# 7215618Listed by: RE/MAX OF CHERRY CREEK
