8 Carriage Lane, Cherry Hills Village, CO 80121
Local realty services provided by:Better Homes and Gardens Real Estate Kenney & Company
8 Carriage Lane,Cherry Hills Village, CO 80121
$4,750,000
- 6 Beds
- 7 Baths
- 7,152 sq. ft.
- Single family
- Pending
Listed by:elizabeth krejcikelizabeth@goaltos.com,510-334-9510
Office:altos realty advisors, inc.
MLS#:8482411
Source:ML
Price summary
- Price:$4,750,000
- Price per sq. ft.:$664.15
About this home
Take a stroll down Carriage Lane and discover this gorgeously redesigned home set upon nearly 1.5 acres. The Vision Design Build team is back again with another beautifully reimagined residence, where rustic mountain style meets contemporary living. From the moment you step inside, you’re connected to nature’s roots. Warm wood tones and natural textures greet you, while expansive windows bathe the space in Colorado’s golden sunlight. At the heart of the home, the open concept main floor is thoughtfully curated for both everyday living and effortless entertaining. No detail was overlooked in this chef’s kitchen, featuring custom cabinetry, a large butler’s pantry, Lacanche range with pot filler, and appliances by Miele, Sub-Zero, Zephyr, and Scotsman. A convenient service window opens directly to the patio, creating a seamless connection for summer brunches, sunset cocktails, or al fresco dinners. Upstairs, the primary suite is a retreat to relax and recharge, offering a spa-inspired bathroom, cozy sitting area by the fireplace, and a balcony to enjoy morning coffee. Each guest room has been thoughtfully designed with its own unique style and private en-suite bath. The garden level is designed for entertainment, with a spacious media room, wet bar, and inviting recreational spaces. In the basement, a finished gym with sauna and cold plunge set the stage for a true wellness sanctuary. The backyard invites a lifestyle lived both indoors and out - share a long table with friends, watch the seasons shift across the property, or simply savor the mountain air from the comfort of home. Carriage Lane is the kind of place where life naturally slows down; mornings feel softer, and evenings seem to stretch a little longer. Come and experience the beauty yourself
Contact an agent
Home facts
- Year built:1969
- Listing ID #:8482411
Rooms and interior
- Bedrooms:6
- Total bathrooms:7
- Full bathrooms:1
- Half bathrooms:1
- Living area:7,152 sq. ft.
Heating and cooling
- Cooling:Central Air
- Heating:Forced Air, Radiant, Radiant Floor
Structure and exterior
- Roof:Shake
- Year built:1969
- Building area:7,152 sq. ft.
- Lot area:1.45 Acres
Schools
- High school:Cherry Creek
- Middle school:West
- Elementary school:Cherry Hills Village
Utilities
- Sewer:Public Sewer
Finances and disclosures
- Price:$4,750,000
- Price per sq. ft.:$664.15
- Tax amount:$15,584 (2024)
New listings near 8 Carriage Lane
- New
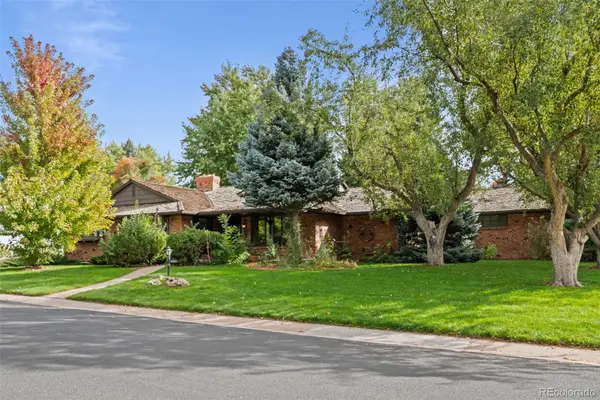 $1,500,000Active4 beds 4 baths3,308 sq. ft.
$1,500,000Active4 beds 4 baths3,308 sq. ft.3920 S Clermont Street, Cherry Hills Village, CO 80113
MLS# 1887428Listed by: KENTWOOD REAL ESTATE DTC, LLC - New
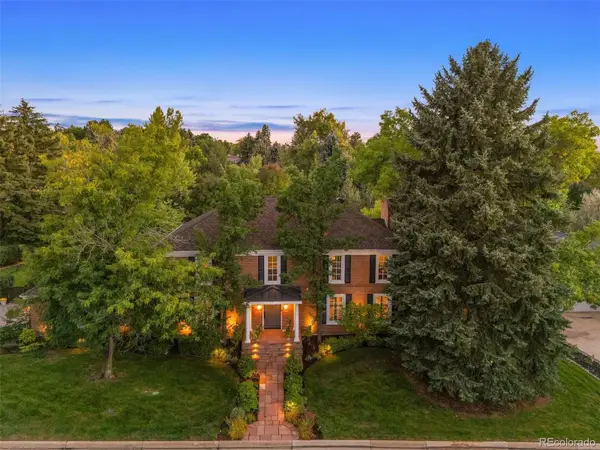 $2,700,000Active4 beds 5 baths4,183 sq. ft.
$2,700,000Active4 beds 5 baths4,183 sq. ft.4050 S Hudson Way, Cherry Hills Village, CO 80113
MLS# 6553563Listed by: LIV SOTHEBY'S INTERNATIONAL REALTY - New
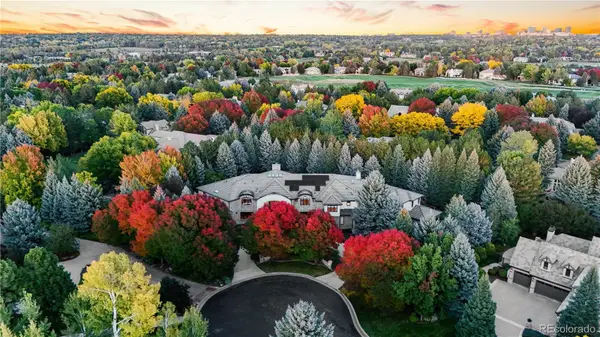 $7,495,000Active7 beds 11 baths16,122 sq. ft.
$7,495,000Active7 beds 11 baths16,122 sq. ft.4936 S Fillmore Court, Cherry Hills Village, CO 80113
MLS# 2434267Listed by: LIV SOTHEBY'S INTERNATIONAL REALTY 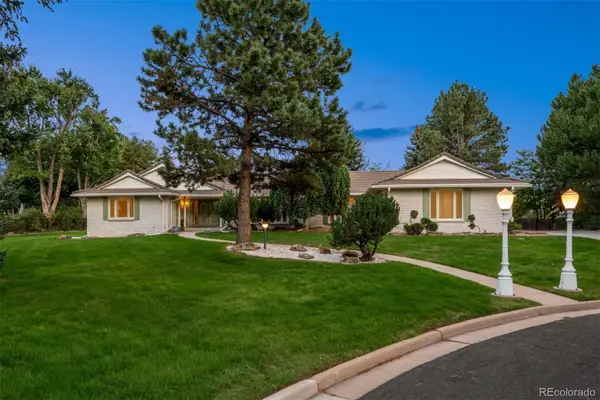 $2,200,000Active4 beds 4 baths4,749 sq. ft.
$2,200,000Active4 beds 4 baths4,749 sq. ft.4290 Honey Locust Drive, Englewood, CO 80113
MLS# 9444486Listed by: LIV SOTHEBY'S INTERNATIONAL REALTY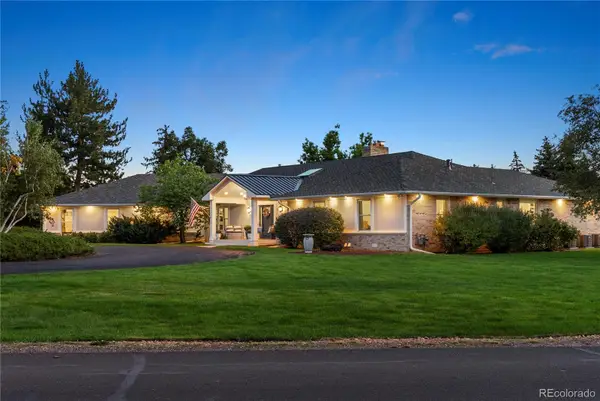 $4,250,000Active2.17 Acres
$4,250,000Active2.17 Acres1 Blackmer Road, Cherry Hills Village, CO 80113
MLS# 9328203Listed by: COMPASS - DENVER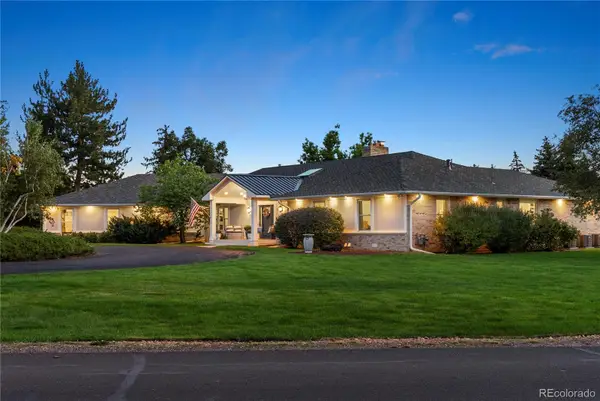 $4,250,000Active6 beds 8 baths6,422 sq. ft.
$4,250,000Active6 beds 8 baths6,422 sq. ft.1 Blackmer Road, Cherry Hills Village, CO 80113
MLS# 9848274Listed by: COMPASS - DENVER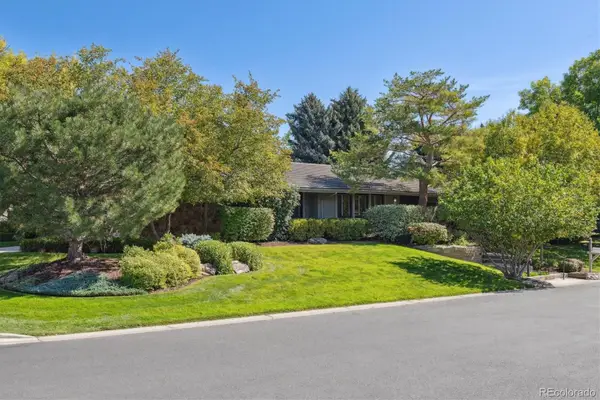 $2,000,000Active5 beds 3 baths4,145 sq. ft.
$2,000,000Active5 beds 3 baths4,145 sq. ft.4010 S Holly Street, Cherry Hills Village, CO 80111
MLS# 3174346Listed by: GATHER REALTY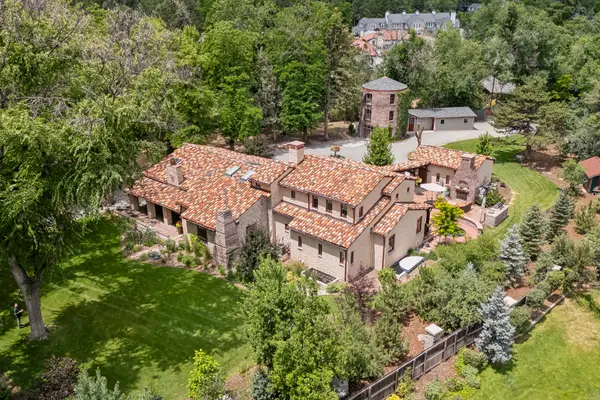 $5,500,000Active4 beds 7 baths6,630 sq. ft.
$5,500,000Active4 beds 7 baths6,630 sq. ft.1515 E Tufts Avenue, Cherry Hills Village, CO 80113
MLS# 1846906Listed by: LIV SOTHEBY'S INTERNATIONAL REALTY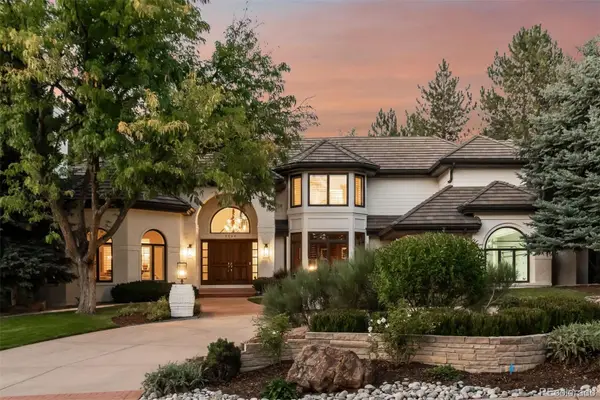 $3,600,000Active5 beds 5 baths7,648 sq. ft.
$3,600,000Active5 beds 5 baths7,648 sq. ft.2245 Cherry Hills Farm Drive, Englewood, CO 80113
MLS# 9943318Listed by: LIV SOTHEBY'S INTERNATIONAL REALTY $9,200,000Active6 beds 10 baths9,290 sq. ft.
$9,200,000Active6 beds 10 baths9,290 sq. ft.1000 E Stanford Avenue, Englewood, CO 80113
MLS# 4289341Listed by: LIV SOTHEBY'S INTERNATIONAL REALTY
