Local realty services provided by:Better Homes and Gardens Real Estate Kenney & Company
56106 Me Drive,Collbran, CO 81624
$4,500,000
- - Beds
- - Baths
- 8,212 sq. ft.
- Single family
- Pending
Listed by: dan murphyMichelle@m4ranchgroup.com
Office: m4 ranch group, llc.
MLS#:5013085
Source:ML
Price summary
- Price:$4,500,000
- Price per sq. ft.:$547.98
About this home
Deacon Gulch Ranch is a truly unique 406.8± deeded acre property located near Collbran, Colorado. This exceptional mountain ranch offers a blend of privacy, breathtaking views, and thoughtful improvements. With live water access, highly coveted water rights, and an abundance of wildlife, Deacon Gulch Ranch checks all the boxes for anyone seeking a premier mountain retreat. At the heart of the property is a fully furnished and turnkey, beautifully designed 8,212± sq ft log home featuring 6 bedrooms, 4.5 bathrooms, and over 4,000± sq ft of outdoor living spaces. The home offers a generous great room with a grand stone fireplace, a dedicated TV room, recreation room, workout space, a heated 689± sq ft garage, and a full outdoor kitchen and hot tub. The ranch is equipped with a 3,420± sq ft barn that includes a 1,249± sq ft apartment, five horse stalls, and auxiliary rooms, a 56’x76’ metal shop with concrete floors and large entrances is perfect for projects and equipment storage, a 391± sq ft greenhouse and a 192± sq ft chicken house, making it ideal for self-sufficiency and sustainable living. Deacon Gulch Ranch features 1.1± miles of Deacon Creek and two trout-filled lakes spanning 2.8± acres. With about 100 irrigated acres and significant water rights from the Mason Gulch Ditch (225 acre/feet) and the Seep Water Ditch (88 acre/feet), the property is primed for both agricultural and recreational pursuits, particularly fishing. Located in GMU 421, known for its exceptional mule deer genetics and thriving elk herds, Deacon Gulch Ranch is an ideal location for hunting enthusiasts. The property provides a safe haven for wildlife as they migrate through the agricultural valleys and higher elevations of the Grand Mesa. Deacon Gulch Ranch presents a once-in-a-lifetime opportunity to own a true mountain escape. With luxury amenities and abundant recreational and agricultural possibilities, this ranch is a unique find in the heart of Colorado.
Contact an agent
Home facts
- Year built:2000
- Listing ID #:5013085
Rooms and interior
- Living area:8,212 sq. ft.
Heating and cooling
- Cooling:Central Air
- Heating:Forced Air, Hot Water, Radiant Floor, Wood Stove
Structure and exterior
- Roof:Metal
- Year built:2000
- Building area:8,212 sq. ft.
- Lot area:406.8 Acres
Schools
- High school:Grand Mesa
- Middle school:Plateau Valley
- Elementary school:Plateau Valley
Utilities
- Water:Private, Well
- Sewer:Septic Tank
Finances and disclosures
- Price:$4,500,000
- Price per sq. ft.:$547.98
- Tax amount:$9,251 (2025)
New listings near 56106 Me Drive
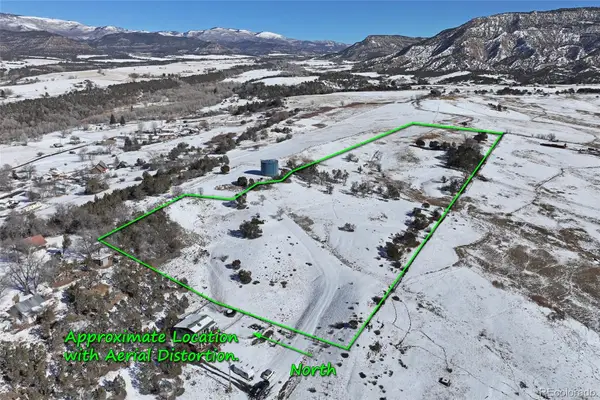 $249,000Active10.87 Acres
$249,000Active10.87 Acres58798 Delores Drive, Collbran, CO 81624
MLS# 9175436Listed by: REAL COLORADO PROPERTIES $219,000Active7.86 Acres
$219,000Active7.86 Acres555 Glenarm Avenue, Collbran, CO 81624
MLS# 20260341Listed by: UNITED COUNTRY REAL COLORADO PROPERTIES $708,100Active3 beds 3 baths2,336 sq. ft.
$708,100Active3 beds 3 baths2,336 sq. ft.900 Thistle Court, Collbran, CO 81624
MLS# 20260331Listed by: REALTY ONE GROUP WESTERN SLOPE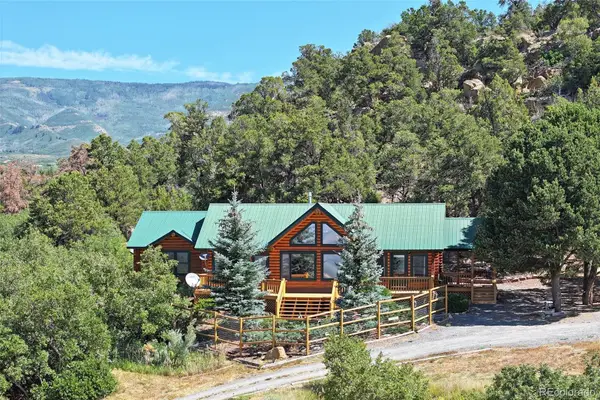 $950,000Active3 beds 2 baths1,780 sq. ft.
$950,000Active3 beds 2 baths1,780 sq. ft.18842 Kimball Creek Road, Collbran, CO 81624
MLS# 6506759Listed by: REAL COLORADO PROPERTIES $790,000Active3 beds 3 baths1,750 sq. ft.
$790,000Active3 beds 3 baths1,750 sq. ft.53580 Highway 330, Collbran, CO 81624
MLS# 3765999Listed by: TRELORA REALTY, INC.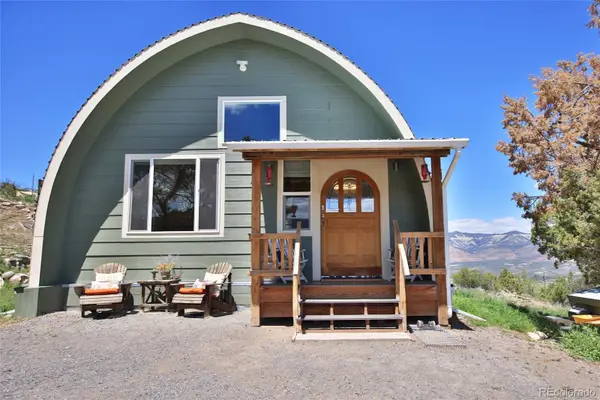 $795,000Active2 beds 1 baths960 sq. ft.
$795,000Active2 beds 1 baths960 sq. ft.57191 Me Road, Collbran, CO 81624
MLS# 6035503Listed by: REAL COLORADO PROPERTIES $699,000Active3 beds 2 baths1,972 sq. ft.
$699,000Active3 beds 2 baths1,972 sq. ft.58590 Pe 3/10 Road, Collbran, CO 81624
MLS# 9891502Listed by: REAL COLORADO PROPERTIES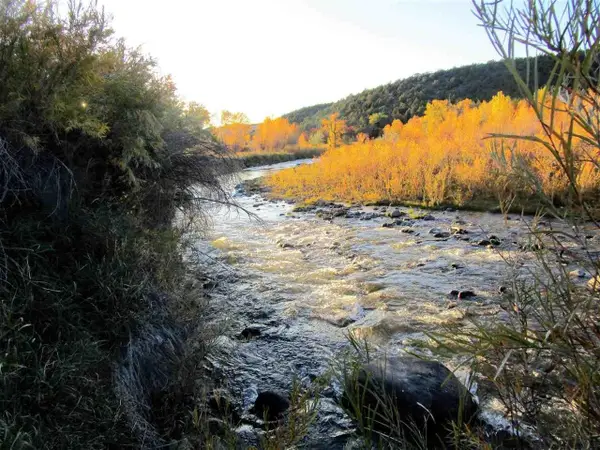 $200,000Active7.03 Acres
$200,000Active7.03 AcresTBD Highway 330, Collbran, CO 81624
MLS# 20250687Listed by: GREYHOUND REAL ESTATE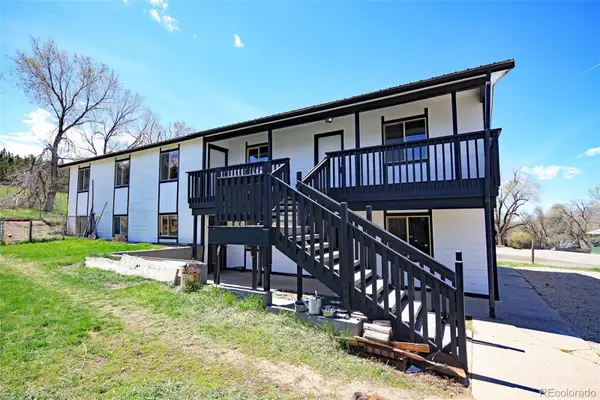 $499,000Active10 beds 4 baths3,456 sq. ft.
$499,000Active10 beds 4 baths3,456 sq. ft.528 Oakbrush Circle, Collbran, CO 81624
MLS# 7750750Listed by: REAL COLORADO PROPERTIES $36,000Active1.11 Acres
$36,000Active1.11 Acres14495 Scott Loop, Collbran, CO 81624
MLS# 20245509Listed by: UNITED COUNTRY REAL COLORADO PROPERTIES

