6645 64 6/10 Road, Collbran, CO 81624
Local realty services provided by:Better Homes and Gardens Real Estate Fruit & Wine
6645 64 6/10 Road,Collbran, CO 81624
$1,195,000
- 4 Beds
- 3 Baths
- 2,600 sq. ft.
- Single family
- Active
Listed by: jonilyn berry
Office: homesmart realty partners
MLS#:20240186
Source:CO_GJARA
Price summary
- Price:$1,195,000
- Price per sq. ft.:$459.62
About this home
The Vega Lake Retreat is a well established vacation rental located on 35 acres overlooking Vega Lake State Park with breathtaking views in all directions. With year around access, this mountain getaway includes an updated main house, updated caretakers apartment, additional guest cabin, guest sheep camp, 3 graveled RV hookups with electric & Water and tent sites. The property is fully fenced, includes corrals for livestock, irrigation water and a private well. The main house was updated in 2020 and features huge front windows, new kitchen with granite counters, bonus loft area upstairs, game room downstairs, large 40x16 deck, hot tub, fire pit and horse shoe set-up. The retreat currently sleeps 20 with 3 additional RV spots and room to expand! This is a one of a kind property with a great opportunity to continue as a vacation rental or to have your own private retreat. All furnishings included. Private financing available. Call today to schedule your private showing. Listing Agent is related to the Seller.
Contact an agent
Home facts
- Year built:1985
- Listing ID #:20240186
- Added:701 day(s) ago
- Updated:December 19, 2025 at 03:27 PM
Rooms and interior
- Bedrooms:4
- Total bathrooms:3
- Full bathrooms:3
- Living area:2,600 sq. ft.
Heating and cooling
- Heating:Baseboard, Electric, Pellet Stove
Structure and exterior
- Roof:Metal
- Year built:1985
- Building area:2,600 sq. ft.
- Lot area:35.42 Acres
Schools
- High school:Plateau Valley
- Middle school:Plateau Valley
- Elementary school:Plateau Valley
Utilities
- Water:Private, Well
- Sewer:Septic Tank
Finances and disclosures
- Price:$1,195,000
- Price per sq. ft.:$459.62
New listings near 6645 64 6/10 Road
 $550,000Active4 beds 3 baths2,195 sq. ft.
$550,000Active4 beds 3 baths2,195 sq. ft.54043 Highway 330, Collbran, CO 81624
MLS# 20255323Listed by: FREEHOLD MOUNTAIN RE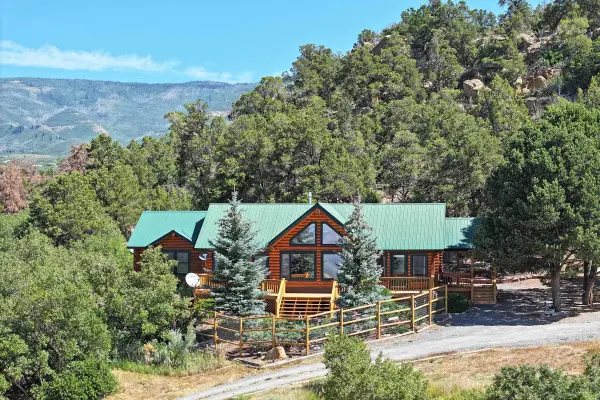 $950,000Active3 beds 2 baths1,780 sq. ft.
$950,000Active3 beds 2 baths1,780 sq. ft.18842 Kimball Creek Road, Collbran, CO 81624
MLS# 20253852Listed by: UNITED COUNTRY REAL COLORADO PROPERTIES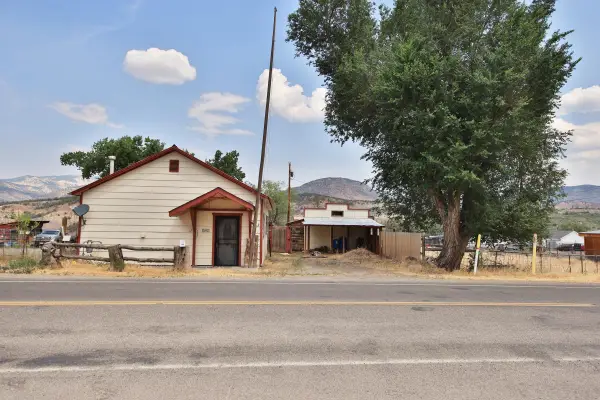 $169,000Pending1 beds 1 baths926 sq. ft.
$169,000Pending1 beds 1 baths926 sq. ft.57374 Highway 330, Collbran, CO 81624
MLS# 20253761Listed by: UNITED COUNTRY REAL COLORADO PROPERTIES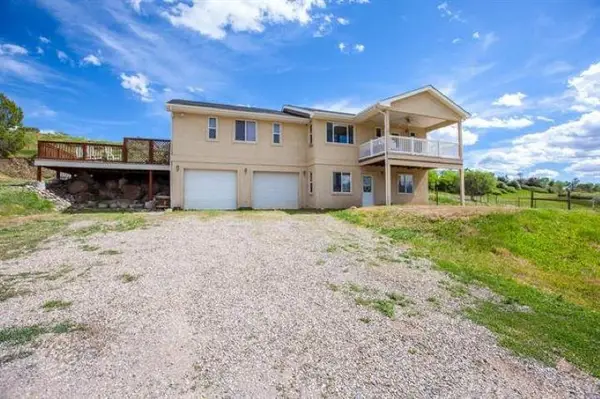 $730,000Active3 beds 3 baths2,336 sq. ft.
$730,000Active3 beds 3 baths2,336 sq. ft.900 Thistle Court, Collbran, CO 81624
MLS# 20253295Listed by: COLDWELL BANKER DISTINCTIVE PROPERTIES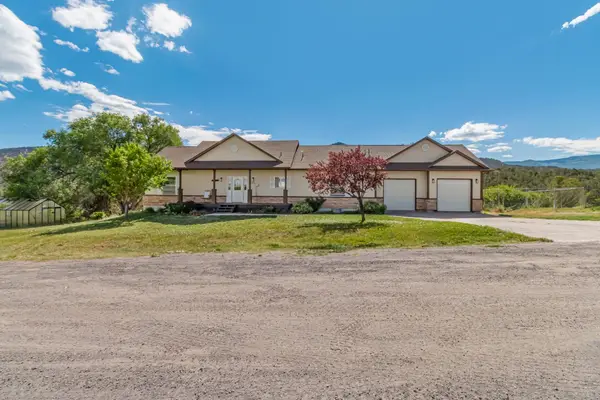 $559,000Active4 beds 3 baths2,125 sq. ft.
$559,000Active4 beds 3 baths2,125 sq. ft.14600 N Ouray Court, Collbran, CO 81624
MLS# 20253003Listed by: CHESNICK REALTY, LLC $790,000Active3 beds 3 baths1,750 sq. ft.
$790,000Active3 beds 3 baths1,750 sq. ft.53580 Highway 330, Collbran, CO 81624
MLS# 3765999Listed by: TRELORA REALTY, INC.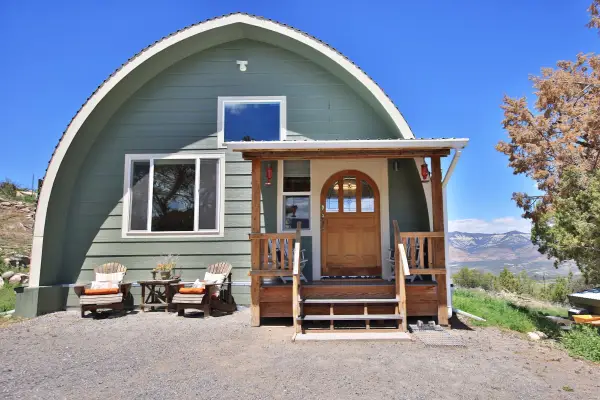 $795,000Active2 beds 1 baths960 sq. ft.
$795,000Active2 beds 1 baths960 sq. ft.57191 Me Road, Collbran, CO 81624
MLS# 20252365Listed by: UNITED COUNTRY REAL COLORADO PROPERTIES $724,900Active3 beds 2 baths1,972 sq. ft.
$724,900Active3 beds 2 baths1,972 sq. ft.58590 Pe 3/10 Road, Collbran, CO 81624
MLS# 20251583Listed by: UNITED COUNTRY REAL COLORADO PROPERTIES $650,000Active2 beds 2 baths1,759 sq. ft.
$650,000Active2 beds 2 baths1,759 sq. ft.53404 Highway 330, Collbran, CO 81624
MLS# 20251202Listed by: BRAY REAL ESTATE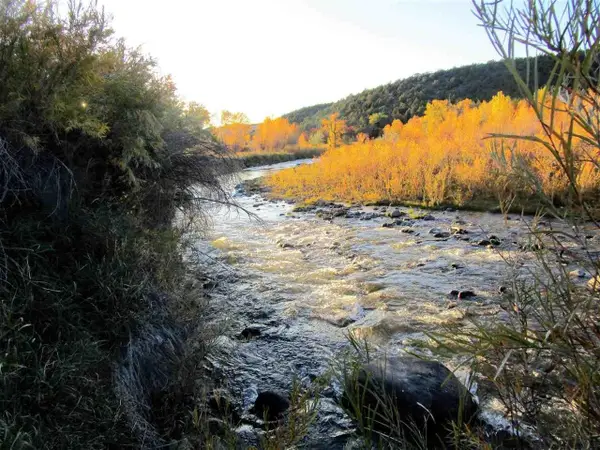 $200,000Active7.03 Acres
$200,000Active7.03 AcresTBD Highway 330, Collbran, CO 81624
MLS# 20250687Listed by: GREYHOUND REAL ESTATE
