5520 Fiesta Lane, Colorado Springs, CO 80918
Local realty services provided by:Better Homes and Gardens Real Estate Kenney & Company
5520 Fiesta Lane,Colorado Springs, CO 80918
$1,099,900
- 8 Beds
- 8 Baths
- 4,056 sq. ft.
- Multi-family
- Active
Listed by:terry naberterry.naber@wesellmore.net,719-590-4796
Office:remax properties
MLS#:8465169
Source:ML
Price summary
- Price:$1,099,900
- Price per sq. ft.:$271.18
About this home
Welcome to your opportunity for an uparelleled investment oppurtunity in N/E Colorado Springs! This end-of-cul-de-sac 4 plex has had extensive work done on it to keep your maitenance low: New trex decks & stairs with sturdy iron railings, 2 new water heaters, new electrical panels, new roof, gutters & exterior paint; washer/dryer hook-ups, central heating and A/C; and fireplaces in each unit; covered assigned parking for each unit, with additional street parking. Unit A fully was remodelled in 2019 with granite counters in bathroom, upgraded flooring, gas range, and has a private yard and huge storage shed. All units have had updating, are spacious with good-sized living areas, separate dining adjoining the large kitchen with breakfast bar. Each unit comes with refrigerator, range/oven, dishwasher and disposal and have main bedroom ensuite 3/4 baths (shower). The grounds are easy-care with xeriscaped front and rear yards. The upper units have magnificent views from the deck and bedrooms. Newer windows and sliders in all of the units. The location can't be beat-quiet low-traffic street close to abundant shopping, dining, and much more. With one vacant unit, consider the possibility to live in one unit! Your tenants will love the location, the spacious and upgraded units, covered parking and mountain views, and will never want to leave. See it before an astute investor snaps it up!
Contact an agent
Home facts
- Year built:1973
- Listing ID #:8465169
Rooms and interior
- Bedrooms:8
- Total bathrooms:8
- Living area:4,056 sq. ft.
Heating and cooling
- Cooling:Central Air
- Heating:Forced Air
Structure and exterior
- Roof:Composition
- Year built:1973
- Building area:4,056 sq. ft.
- Lot area:0.2 Acres
Schools
- High school:Doherty
- Middle school:Russell
- Elementary school:Fremont
Utilities
- Water:Public
- Sewer:Public Sewer
Finances and disclosures
- Price:$1,099,900
- Price per sq. ft.:$271.18
- Tax amount:$2,710 (2024)
New listings near 5520 Fiesta Lane
- Coming Soon
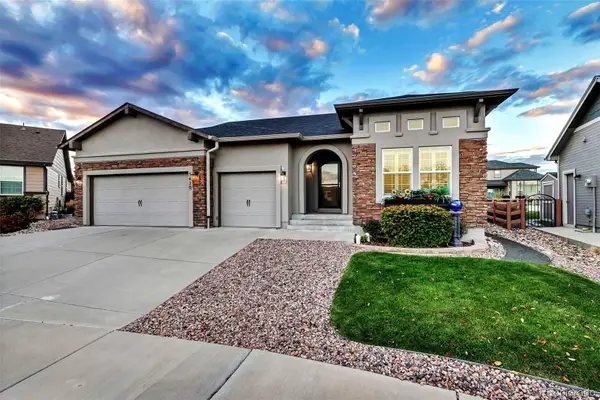 $749,888Coming Soon4 beds 3 baths
$749,888Coming Soon4 beds 3 baths5420 Paddington Creek Place, Colorado Springs, CO 80924
MLS# 4280886Listed by: JASON MITCHELL REAL ESTATE COLORADO, LLC - New
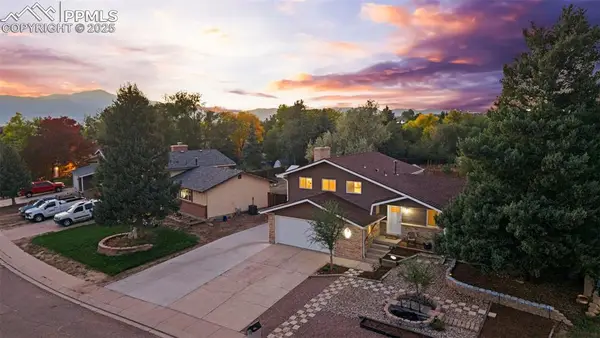 $449,250Active3 beds 3 baths2,336 sq. ft.
$449,250Active3 beds 3 baths2,336 sq. ft.6520 Pawnee Circle, Colorado Springs, CO 80915
MLS# 2042446Listed by: RE/MAX REAL ESTATE GROUP LLC - New
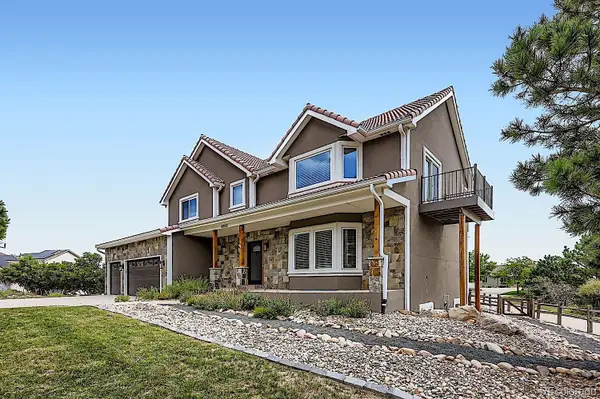 $895,000Active6 beds 4 baths4,042 sq. ft.
$895,000Active6 beds 4 baths4,042 sq. ft.5825 Wilson Road, Colorado Springs, CO 80919
MLS# 9092867Listed by: REMAX PROPERTIES - New
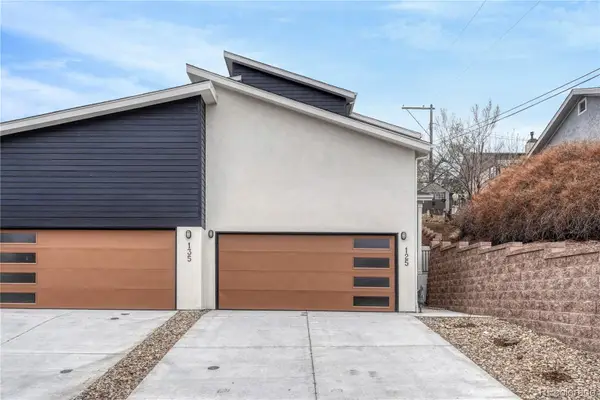 $680,000Active5 beds 4 baths2,594 sq. ft.
$680,000Active5 beds 4 baths2,594 sq. ft.125 Terrace Drive, Colorado Springs, CO 80906
MLS# 6381582Listed by: LIVE DREAM COLORADO LLC - New
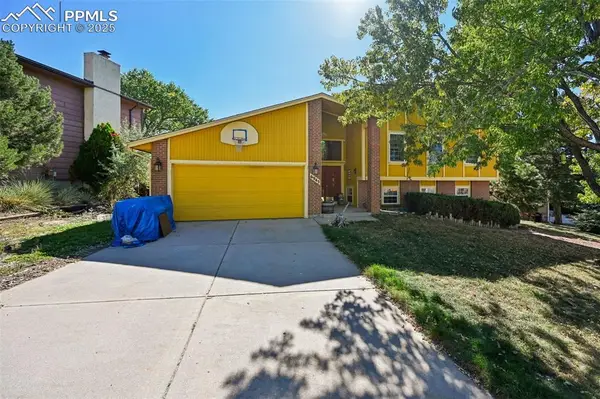 $445,000Active4 beds 2 baths2,146 sq. ft.
$445,000Active4 beds 2 baths2,146 sq. ft.6945 Nettlewood Place, Colorado Springs, CO 80918
MLS# 5064468Listed by: PROPERTIES OF THE PEAK - New
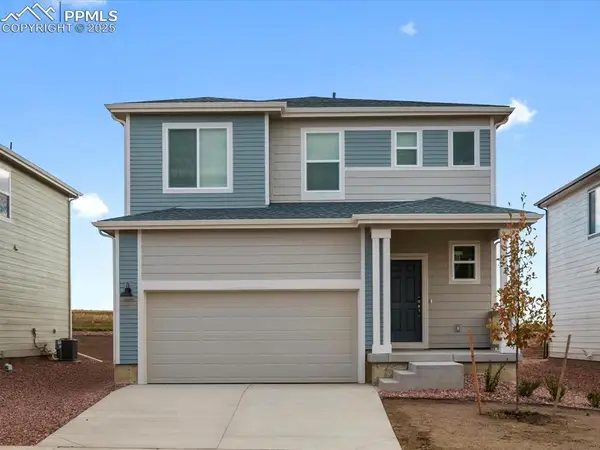 $449,990Active3 beds 2 baths1,786 sq. ft.
$449,990Active3 beds 2 baths1,786 sq. ft.11391 Pikeminnow Place, Colorado Springs, CO 80925
MLS# 4837391Listed by: KERRIE ANN YOUNG - New
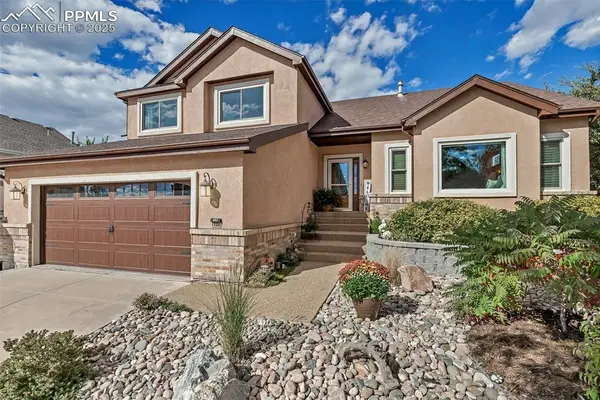 $615,000Active4 beds 4 baths3,866 sq. ft.
$615,000Active4 beds 4 baths3,866 sq. ft.7120 Highcroft Drive, Colorado Springs, CO 80922
MLS# 6070304Listed by: MAIN STREET BROKERS - New
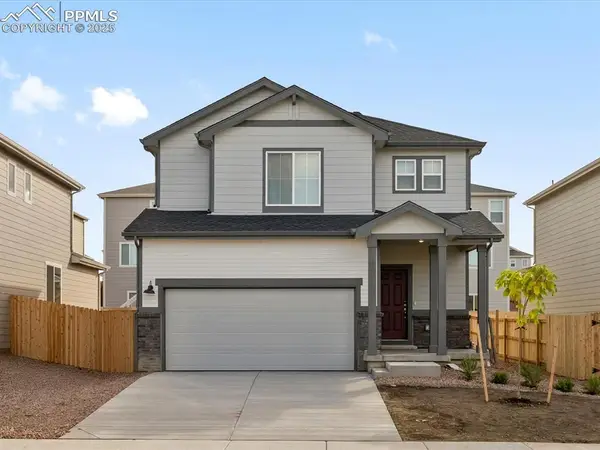 $434,990Active3 beds 3 baths1,616 sq. ft.
$434,990Active3 beds 3 baths1,616 sq. ft.11371 Saugeye Street, Colorado Springs, CO 80925
MLS# 7941381Listed by: KERRIE ANN YOUNG - New
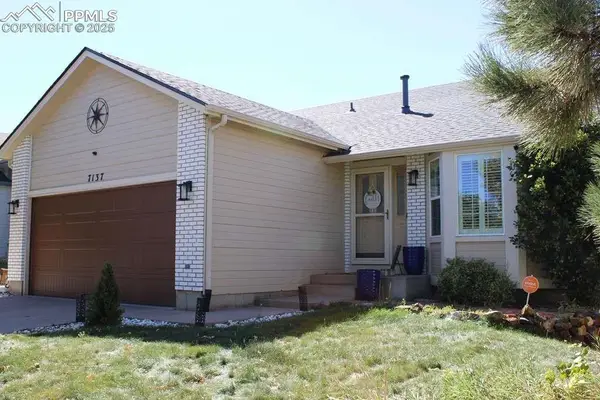 $520,000Active4 beds 3 baths2,566 sq. ft.
$520,000Active4 beds 3 baths2,566 sq. ft.7137 Grand Prairie Drive, Colorado Springs, CO 80923
MLS# 2621223Listed by: YOU 1ST REALTY - UNITY - New
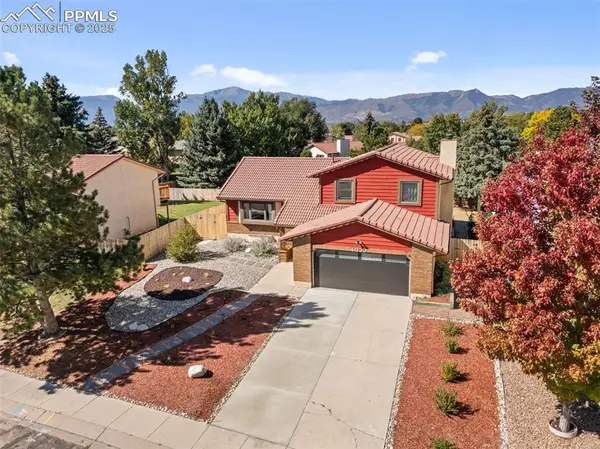 $455,000Active3 beds 3 baths2,040 sq. ft.
$455,000Active3 beds 3 baths2,040 sq. ft.4030 Thundercloud Drive, Colorado Springs, CO 80920
MLS# 5356416Listed by: ERA SHIELDS REAL ESTATE
