10969 Lewiston Street, Commerce City, CO 80022
Local realty services provided by:Better Homes and Gardens Real Estate Kenney & Company
Listed by:debbie vudebbiebroker1@gmail.com,303-548-2941
Office:lokation
MLS#:2746031
Source:ML
Price summary
- Price:$800,000
- Price per sq. ft.:$205.97
- Monthly HOA dues:$175
About this home
Stunning Ranch-Style Home in the Gated Gallery at Reunion Community
Welcome to this beautifully crafted ranch-style residence located in the exclusive, gated community of the Gallery at Reunion, nestled within a sought-after golf course neighborhood. From the moment you arrive, the home exudes luxury and sophistication, thanks to expert design elements and high-end finishes.
The curb appeal is undeniable — a striking stacked stone façade, stamped concrete driveway, and an oversized three-car garage make a lasting first impression.
Step inside to an open-concept layout highlighted by wide plank flooring and designer details throughout. At the heart of the home lies a chef-inspired kitchen featuring granite countertops, light gray cabinetry, a stainless steel range hood, large walk-in pantry, and an expansive island — perfect for entertaining or enjoying everyday meals.
The living and dining areas flow seamlessly, accented by custom lighting and a cozy yet stylish family room, ideal for gatherings or quiet nights in.
Retreat to the elegant primary suite, where a tray ceiling and recessed window create a serene atmosphere. The luxurious en-suite bathroom boasts dual vanities, a spacious walk-in shower, and a large walk-in closet.
Two additional well-appointed bedrooms, a full bath, and a large laundry room complete the main level.
Head outdoors to your private backyard oasis — ideal for relaxing or hosting. Enjoy the covered patio, expansive stamped concrete entertaining space, and beautifully landscaped yard, all enclosed with premium fencing for privacy.
The finished basement offers a generous extension of your living space, featuring a large media or game room with premium carpeting, two additional bedrooms with egress windows, a ¾ bathroom, and plenty of room to customize to your lifestyle.
If buyer would like to buy the furnitures in the property, please let me know.
Contact an agent
Home facts
- Year built:2021
- Listing ID #:2746031
Rooms and interior
- Bedrooms:5
- Total bathrooms:3
- Full bathrooms:1
- Living area:3,884 sq. ft.
Heating and cooling
- Cooling:Attic Fan, Central Air
- Heating:Forced Air, Natural Gas
Structure and exterior
- Roof:Shingle
- Year built:2021
- Building area:3,884 sq. ft.
- Lot area:0.23 Acres
Schools
- High school:Prairie View
- Middle school:Otho Stuart
- Elementary school:Reunion
Utilities
- Water:Public
- Sewer:Public Sewer
Finances and disclosures
- Price:$800,000
- Price per sq. ft.:$205.97
- Tax amount:$9,074 (2024)
New listings near 10969 Lewiston Street
- Coming Soon
 $350,000Coming Soon2 beds 1 baths
$350,000Coming Soon2 beds 1 baths6980 Niagara Street, Commerce City, CO 80022
MLS# 9096243Listed by: GUIDE REAL ESTATE - New
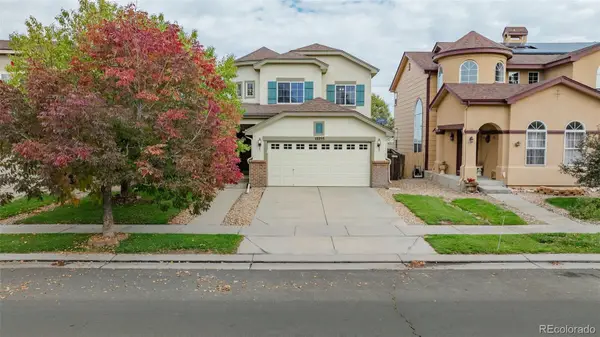 $550,000Active4 beds 4 baths2,259 sq. ft.
$550,000Active4 beds 4 baths2,259 sq. ft.10255 E 113th Avenue, Commerce City, CO 80640
MLS# 7396721Listed by: AMERICAN HOME AGENTS - New
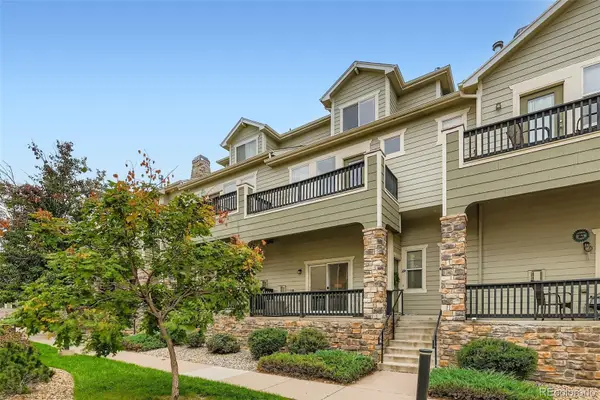 $335,000Active2 beds 3 baths1,816 sq. ft.
$335,000Active2 beds 3 baths1,816 sq. ft.11250 Florence Street #19D, Commerce City, CO 80640
MLS# 3224444Listed by: BERKSHIRE HATHAWAY HOMESERVICES COLORADO REAL ESTATE, LLC - BRIGHTON - New
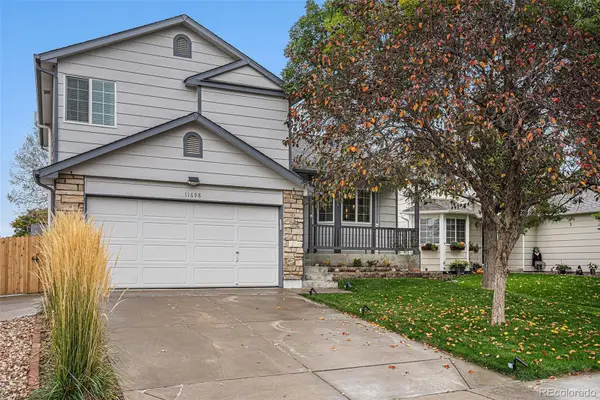 $554,900Active4 beds 3 baths1,914 sq. ft.
$554,900Active4 beds 3 baths1,914 sq. ft.11698 Oswego Street, Commerce City, CO 80640
MLS# 4971366Listed by: ORCHARD BROKERAGE LLC - New
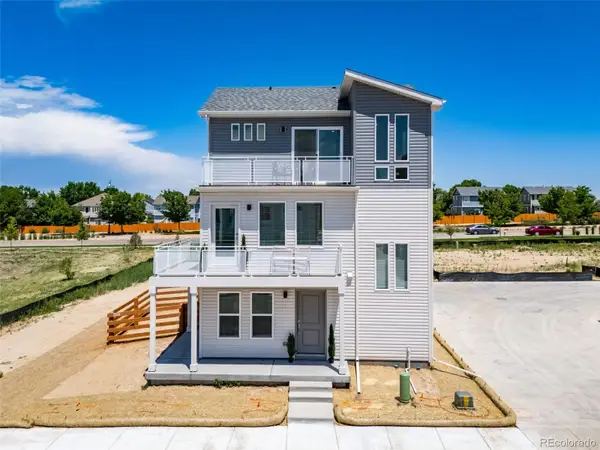 $466,990Active3 beds 3 baths1,643 sq. ft.
$466,990Active3 beds 3 baths1,643 sq. ft.13471 E 103rd Place, Commerce City, CO 80022
MLS# 5857671Listed by: KELLER WILLIAMS DTC - New
 $362,900Active3 beds 3 baths1,185 sq. ft.
$362,900Active3 beds 3 baths1,185 sq. ft.12929 E 103rd Place, Commerce City, CO 80022
MLS# 7457205Listed by: KELLER WILLIAMS DTC - New
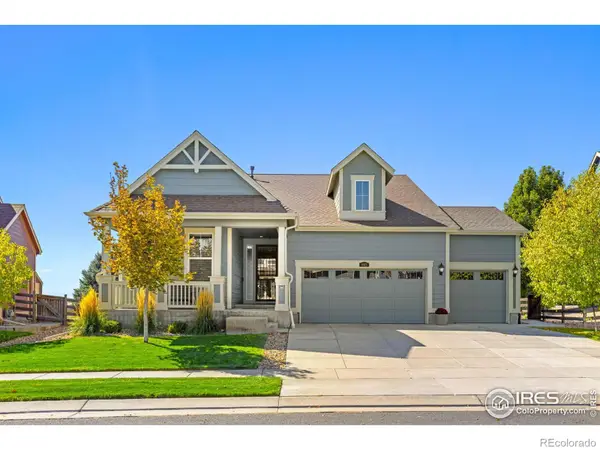 $560,000Active3 beds 2 baths4,000 sq. ft.
$560,000Active3 beds 2 baths4,000 sq. ft.9915 Pitkin Street, Commerce City, CO 80022
MLS# IR1045534Listed by: GROUP CENTERRA - New
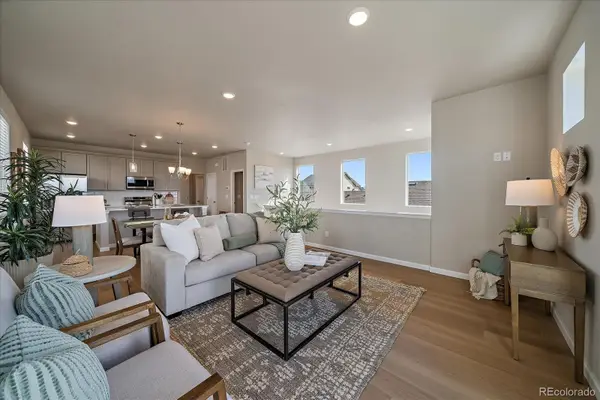 $489,500Active3 beds 3 baths1,867 sq. ft.
$489,500Active3 beds 3 baths1,867 sq. ft.2223 Serenidad Street, Brighton, CO 80601
MLS# 4016296Listed by: RE/MAX MOMENTUM - New
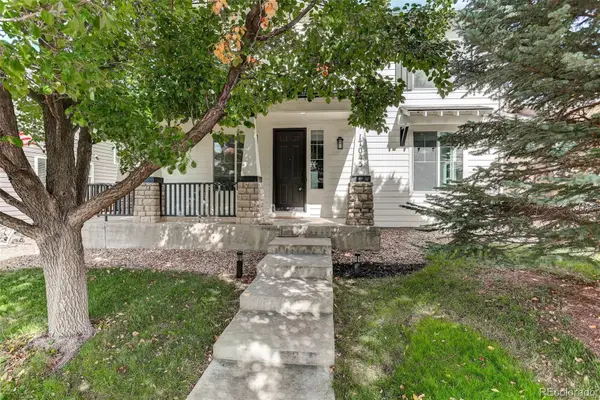 $599,900Active4 beds 3 baths3,886 sq. ft.
$599,900Active4 beds 3 baths3,886 sq. ft.17045 E 105th Avenue, Commerce City, CO 80022
MLS# 2468474Listed by: COLDWELL BANKER REALTY 24
