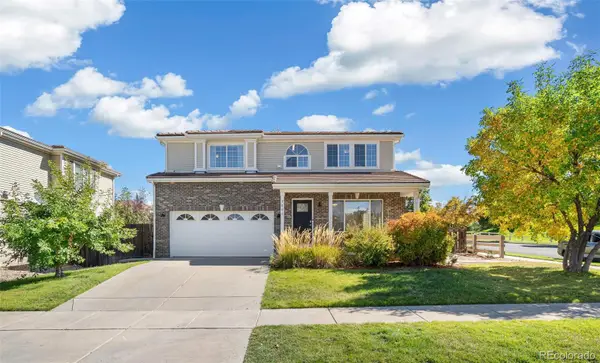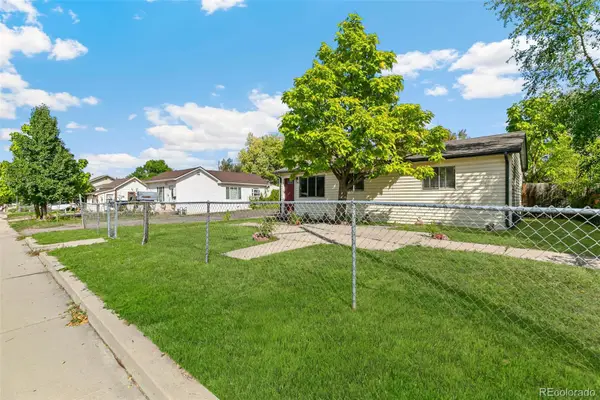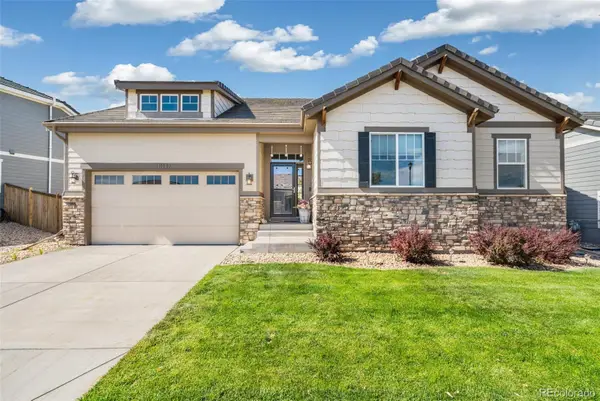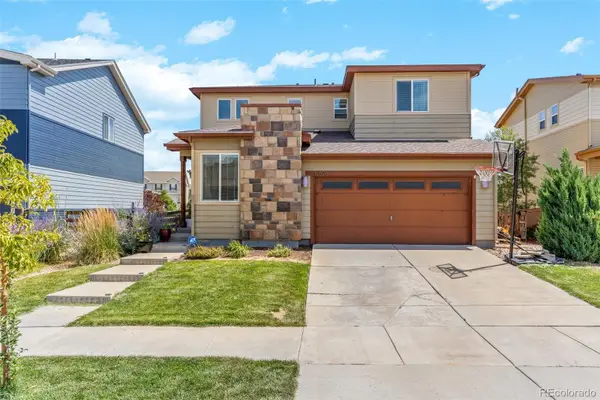17467 E 89th Way, Commerce City, CO 80022
Local realty services provided by:Better Homes and Gardens Real Estate Kenney & Company
Listed by:corina koenekecorinakoeneke@realtor.com,720-338-3591
Office:keller williams realty downtown llc.
MLS#:3431981
Source:ML
Price summary
- Price:$534,990
- Price per sq. ft.:$200.97
- Monthly HOA dues:$60
About this home
Welcome to modern living at Buffalo Highlands with Meritage Homes' Silver Sage two-story floor plan! Nestled in this vibrant community, this home offers 3 bedrooms, 2 1/2 baths , loft and office with a large backyard perfect for relaxing while enjoying breathtaking mountain views. Step inside to experience a thoughtful layout designed for everyday convenience and style.
The open living areas create a warm and inviting atmosphere. The primary suite is a true retreat, offering a walk-in shower, dual vanity, and a generous walk-in closet. The gourmet kitchen has sleek quartz countertops, a beautiful tile backsplash, a gas range, and a side-by-side refrigerator with in-door ice and water. Whether hosting a barbecue or enjoying a quiet morning coffee, dining area makes outdoor living effortless. With sustainability in mind, Meritage Homes incorporates advanced framing techniques and spray foam insulation to boost energy efficiency.The unfinished basement provides space to grow, already set up with rough-in plumbing, a radon mitigation system, and a sump pump. Nestled in Commerce City, this home offers the best of both worlds—peaceful suburban living with easy access to Denver and outdoor adventures. Discover the vibrant community of Buffalo
Highlands, where shopping, dining, and recreation are just moments away. Meritage Homes ensures energy efficiency with features like spray foam insulation and Smart home automation. Don’t miss your chance to own this exceptional home—Schedule your tour today! Welcome home to Buffalo Highlands, where convenience meets comfort. Your dream home. **The seller is offering $10,000 in seller's concessions**
Contact an agent
Home facts
- Year built:2025
- Listing ID #:3431981
Rooms and interior
- Bedrooms:3
- Total bathrooms:3
- Full bathrooms:2
- Half bathrooms:1
- Living area:2,662 sq. ft.
Heating and cooling
- Cooling:Central Air
- Heating:Electric
Structure and exterior
- Roof:Composition
- Year built:2025
- Building area:2,662 sq. ft.
- Lot area:0.14 Acres
Schools
- High school:Prairie View
- Middle school:Prairie View
- Elementary school:Thimmig
Utilities
- Water:Public
- Sewer:Public Sewer
Finances and disclosures
- Price:$534,990
- Price per sq. ft.:$200.97
- Tax amount:$5,724 (2024)
New listings near 17467 E 89th Way
- New
 $555,000Active5 beds 3 baths3,929 sq. ft.
$555,000Active5 beds 3 baths3,929 sq. ft.15372 E 100th Court, Commerce City, CO 80022
MLS# 3687417Listed by: EDELWEISS REALTY - New
 $597,000Active5 beds 3 baths4,790 sq. ft.
$597,000Active5 beds 3 baths4,790 sq. ft.9806 Hannibal Court, Commerce City, CO 80022
MLS# 4950220Listed by: MB PRIVATE GROUP INC - New
 $464,900Active3 beds 3 baths2,758 sq. ft.
$464,900Active3 beds 3 baths2,758 sq. ft.17341 E 95th Avenue, Commerce City, CO 80022
MLS# 7230674Listed by: KELLER WILLIAMS REALTY DOWNTOWN LLC - New
 $355,000Active3 beds 3 baths1,245 sq. ft.
$355,000Active3 beds 3 baths1,245 sq. ft.11855 E 116th Avenue, Commerce City, CO 80640
MLS# 9134557Listed by: GOLLAS AND COMPANY INC - New
 $649,900Active5 beds 4 baths4,249 sq. ft.
$649,900Active5 beds 4 baths4,249 sq. ft.12276 Helena Street, Commerce City, CO 80603
MLS# 3027581Listed by: HOMESMART - Open Sun, 12 to 3pmNew
 $365,000Active2 beds 3 baths1,410 sq. ft.
$365,000Active2 beds 3 baths1,410 sq. ft.14700 E 104th Avenue #1103, Commerce City, CO 80022
MLS# 5009132Listed by: ORCHARD BROKERAGE LLC - New
 $349,000Active3 beds 1 baths864 sq. ft.
$349,000Active3 beds 1 baths864 sq. ft.7560 Krameria Street, Commerce City, CO 80022
MLS# 8719606Listed by: KENTWOOD REAL ESTATE DTC, LLC - New
 $625,000Active3 beds 2 baths4,272 sq. ft.
$625,000Active3 beds 2 baths4,272 sq. ft.11447 Jasper Street, Commerce City, CO 80022
MLS# 3575080Listed by: OLIVA & ASSOCIATES - New
 $408,945Active3 beds 3 baths1,512 sq. ft.
$408,945Active3 beds 3 baths1,512 sq. ft.18784 E 99th Avenue, Commerce City, CO 80022
MLS# 1990261Listed by: D.R. HORTON REALTY, LLC - New
 $500,000Active3 beds 3 baths2,738 sq. ft.
$500,000Active3 beds 3 baths2,738 sq. ft.10826 Truckee Circle, Commerce City, CO 80022
MLS# 3773208Listed by: 8Z REAL ESTATE
