427 S Hemlock Street, Crestone, CO 81131
Local realty services provided by:Better Homes and Gardens Real Estate Kenney & Company
427 S Hemlock Street,Crestone, CO 81131
$299,000
- 2 Beds
- 2 Baths
- 1,448 sq. ft.
- Single family
- Active
Listed by:nick nevaresnick@mountainsiderealty.com,719-256-4444
Office:mountainside realty
MLS#:5945443
Source:ML
Price summary
- Price:$299,000
- Price per sq. ft.:$206.49
About this home
Situated on a beautiful .98 acre treed parcel in the Town of Crestone, this 2 bed/1.5 ba light filled home is Priced to Sell! Lovingly built by local artist Roy Gould, his craftsmanship is displayed in beautiful and meticulously designed wood floors gracing both upstairs and down, while unique sculpted wall elements peek out whimsically throughout the space. Downstairs features an enclosed mudroom, a spacious kitchen with attached laundry closet (and a new dryer), full bath with new toilet. The Sun Room's slate floor, floor drain and huge south facing windows make is a perfect space to grow plants all year, and provide ample passive solar gain in the winter to help heat the house. The living room includes multiple built in features around the wood stove, back stairs and floor for storage, and air ducts are ingeniously placed throughout this space into the second floor to encourage air flow and heat exchange. Upstairs, the first bedroom doubled as an art studio, so a large wash basin is tucked in the corner to wash any size brush or art implement. The attached balcony is planked with synthetic wood for years of sustained use, and faces the valley and expansive skies, as well as the gardens below. The second bedroom includes both a sink and a water closet in the space, and beautiful mountain views from the perimeter windows. A small detached studio provides two additional rooms for storage or art-creation, and double as a water storage/pump house. Huge outdoor areas for gardening, and the majority of the lot remains untouched, perfect for further expansion or a garage/shop. Walk two blocks for groceries, the hardware store, and shops. Across the street from the Crestone Charter School, and a 5 minute drive to the trailhead for stunning mountain hikes. Come discover the beautiful and secluded town of Crestone for your mountain retreat! Check out the Matterport tour or schedule a tour in person to experience the house today!
Contact an agent
Home facts
- Year built:1995
- Listing ID #:5945443
Rooms and interior
- Bedrooms:2
- Total bathrooms:2
- Full bathrooms:1
- Half bathrooms:1
- Living area:1,448 sq. ft.
Heating and cooling
- Cooling:Central Air
- Heating:Passive Solar, Propane, Wall Furnace
Structure and exterior
- Roof:Metal
- Year built:1995
- Building area:1,448 sq. ft.
- Lot area:0.98 Acres
Schools
- High school:Moffat
- Middle school:Moffat
- Elementary school:Moffat
Utilities
- Sewer:Septic Tank
Finances and disclosures
- Price:$299,000
- Price per sq. ft.:$206.49
- Tax amount:$1,503 (2024)
New listings near 427 S Hemlock Street
- New
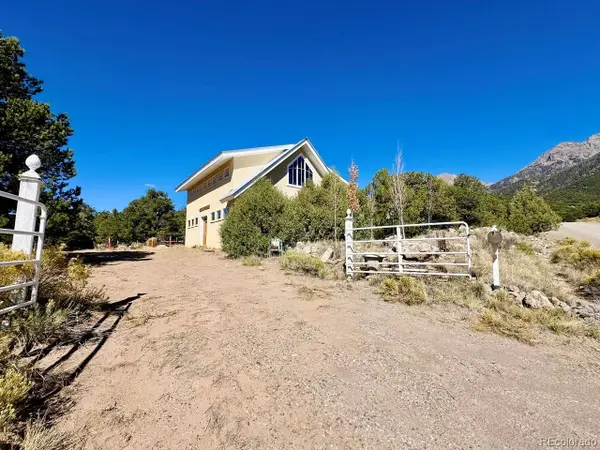 $185,000Active-- beds -- baths2,600 sq. ft.
$185,000Active-- beds -- baths2,600 sq. ft.1751 Summitview Way, Crestone, CO 81131
MLS# 5723304Listed by: EXP REALTY - ROCC - New
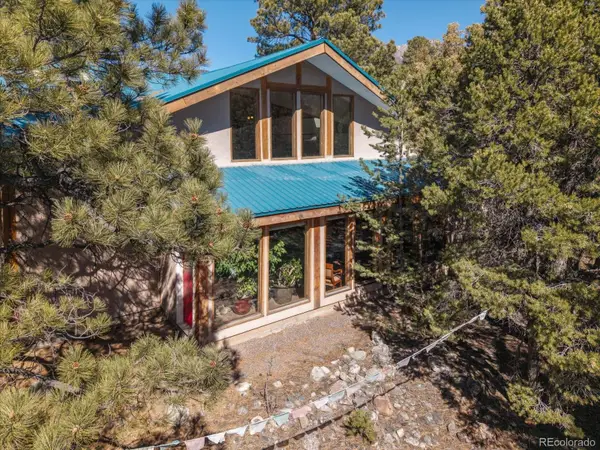 $475,000Active1 beds 2 baths3,584 sq. ft.
$475,000Active1 beds 2 baths3,584 sq. ft.1689 Columbine Overlook, Crestone, CO 81131
MLS# 1778329Listed by: ZEN CASA REALTY - New
 $375,000Active4 beds 3 baths2,052 sq. ft.
$375,000Active4 beds 3 baths2,052 sq. ft.1691 Columbine, Crestone, CO 81131
MLS# 9030004Listed by: ZEN CASA REALTY - New
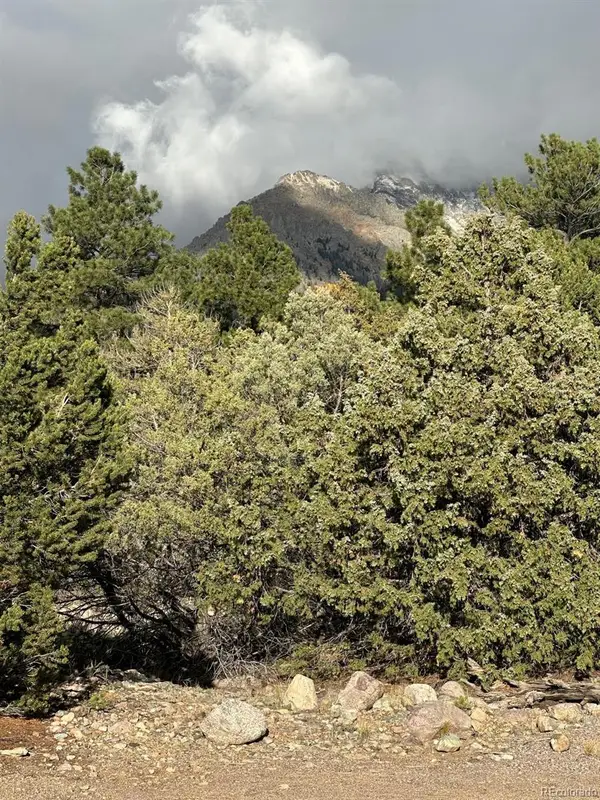 $60,000Active1.03 Acres
$60,000Active1.03 Acres1693 Columbine, Crestone, CO 81131
MLS# 9498447Listed by: ZEN CASA REALTY - New
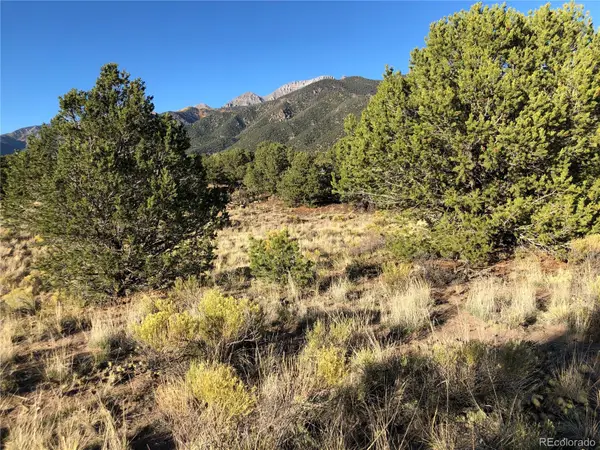 $53,000Active1.57 Acres
$53,000Active1.57 Acres4480 Ridgecrest Way, Crestone, CO 81131
MLS# 9411565Listed by: REALTY 57 LTD - New
 $7,500Active0.64 Acres
$7,500Active0.64 Acres3547 Fallen Tree Place, Crestone, CO 81131
MLS# 2163530Listed by: REALTY 57 LTD - New
 $17,500Active0.55 Acres
$17,500Active0.55 Acres3545 Fallen Tree Place, Crestone, CO 81131
MLS# 4943027Listed by: REALTY 57 LTD  $40,000Active0.46 Acres
$40,000Active0.46 Acres4338 Ridge Crest Court, Crestone, CO 81131
MLS# 3707238Listed by: RE/MAX PROPERTIES OF THE SUMMIT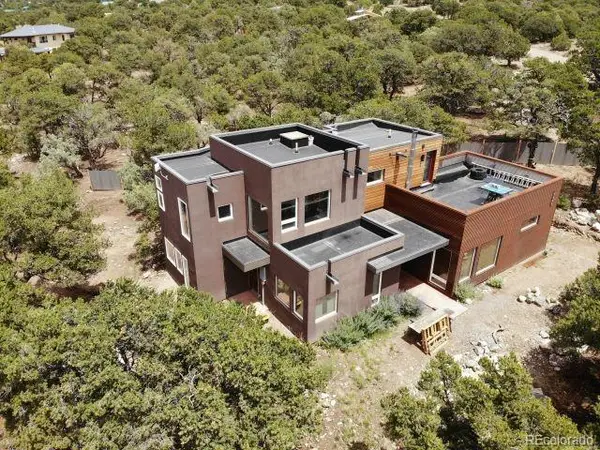 $799,000Active3 beds 2 baths2,681 sq. ft.
$799,000Active3 beds 2 baths2,681 sq. ft.3580 Alfresco Way, Crestone, CO 81131
MLS# 5056271Listed by: MOUNTAINSIDE REALTY
