100 Park Avenue W #1004, Denver, CO 80205
Local realty services provided by:Better Homes and Gardens Real Estate Kenney & Company
100 Park Avenue W #1004,Denver, CO 80205
$200,000
- 1 Beds
- 1 Baths
- 665 sq. ft.
- Condominium
- Active
Listed by:sarah cowanSarah@CHDagent.com,720-837-2724
Office:guide real estate
MLS#:9837262
Source:ML
Price summary
- Price:$200,000
- Price per sq. ft.:$300.75
- Monthly HOA dues:$681
About this home
Perched above Denver’s buzzing core, this stylish one-bedroom condo captures everything we love about city life and tempers it with serene Rocky Mountain views. It’s your personal perch in the sky.
Step inside and discover a thoughtfully designed layout that maximizes comfort and flow. The living area opens to a northwest facing patio, where sunsets paint the skyline and the mountains remind you why you live here. Sip your morning coffee in quiet reflection or wind down with a glass of wine as the city lights flicker on below.
Living here means having Denver’s best dining, shopping, and cultural spots right at your doorstep, yet returning home feels like an escape. The high-rise lifestyle adds an elevated touch, from secure entry and sleek common areas to a sense of community above the noise of downtown.
This isn’t just a condo; it’s your invitation to fully embrace Denver’s duality — vibrant, grounded, urban, and wild all at once.
Welcome home to where the skyline meets the mountains.
Contact an agent
Home facts
- Year built:1984
- Listing ID #:9837262
Rooms and interior
- Bedrooms:1
- Total bathrooms:1
- Full bathrooms:1
- Living area:665 sq. ft.
Heating and cooling
- Cooling:Central Air
- Heating:Floor Furnace
Structure and exterior
- Year built:1984
- Building area:665 sq. ft.
Schools
- High school:East
- Middle school:McAuliffe International
- Elementary school:University Preparatory School
Utilities
- Water:Public
- Sewer:Public Sewer
Finances and disclosures
- Price:$200,000
- Price per sq. ft.:$300.75
- Tax amount:$1,564 (2022)
New listings near 100 Park Avenue W #1004
- Coming Soon
 $1,175,000Coming Soon4 beds 2 baths
$1,175,000Coming Soon4 beds 2 baths1090 Bonnie Brae Boulevard, Denver, CO 80209
MLS# 7532316Listed by: COLDWELL BANKER GLOBAL LUXURY DENVER - New
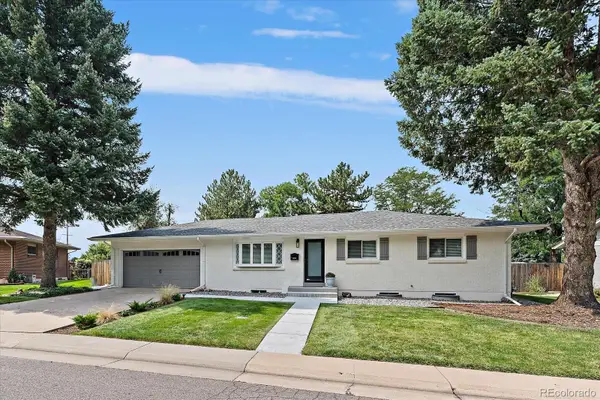 $725,000Active4 beds 3 baths2,454 sq. ft.
$725,000Active4 beds 3 baths2,454 sq. ft.8244 E Kenyon Drive, Denver, CO 80237
MLS# 9512798Listed by: MADISON & COMPANY PROPERTIES - New
 $599,999Active3 beds 2 baths1,824 sq. ft.
$599,999Active3 beds 2 baths1,824 sq. ft.4028 Batavia Place, Denver, CO 80220
MLS# 3193756Listed by: BROKERS GUILD HOMES - New
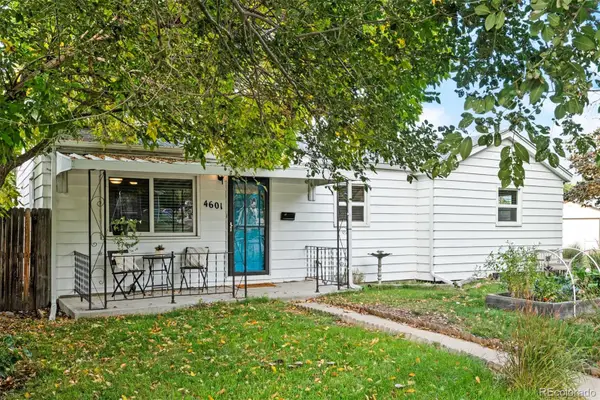 $489,900Active3 beds 2 baths1,690 sq. ft.
$489,900Active3 beds 2 baths1,690 sq. ft.4601 W Cedar Avenue, Denver, CO 80219
MLS# 1879027Listed by: KELLER WILLIAMS REALTY DOWNTOWN LLC - New
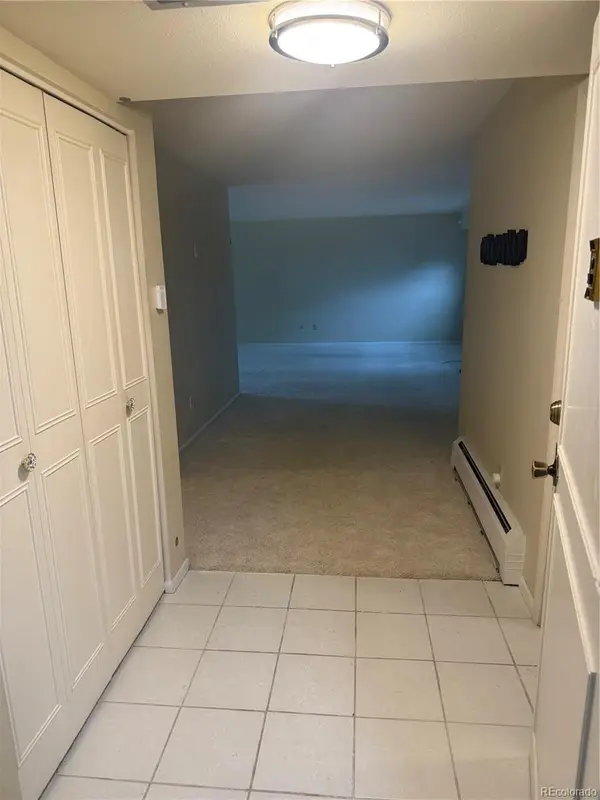 $360,000Active2 beds 2 baths1,774 sq. ft.
$360,000Active2 beds 2 baths1,774 sq. ft.3511 S Hillcrest Drive #4, Denver, CO 80237
MLS# 1687216Listed by: RE/MAX PROFESSIONALS - New
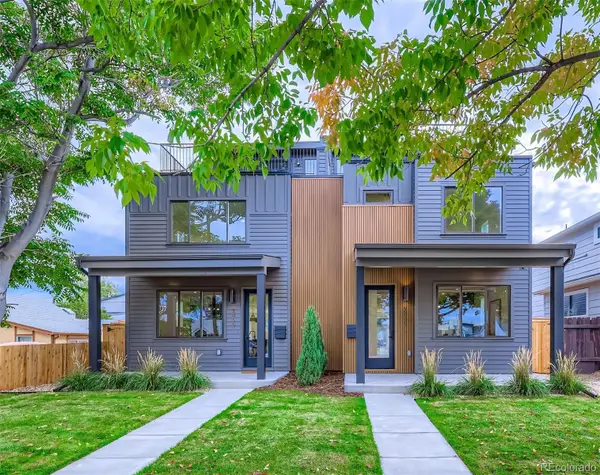 $1,150,000Active4 beds 5 baths3,365 sq. ft.
$1,150,000Active4 beds 5 baths3,365 sq. ft.2452 S Cherokee Street, Denver, CO 80223
MLS# 1838618Listed by: LOKATION - New
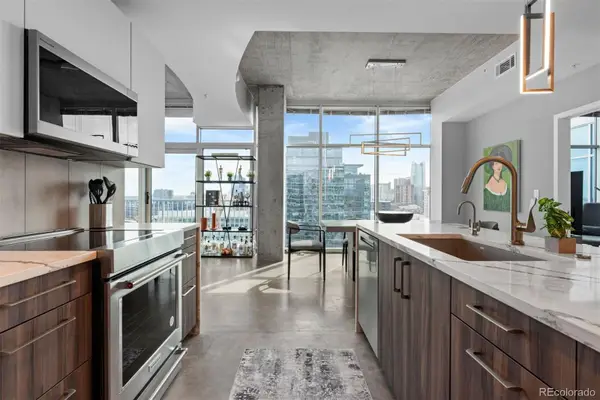 $895,000Active2 beds 2 baths1,224 sq. ft.
$895,000Active2 beds 2 baths1,224 sq. ft.1700 Bassett Street #1912, Denver, CO 80202
MLS# 5224480Listed by: LIV SOTHEBY'S INTERNATIONAL REALTY - New
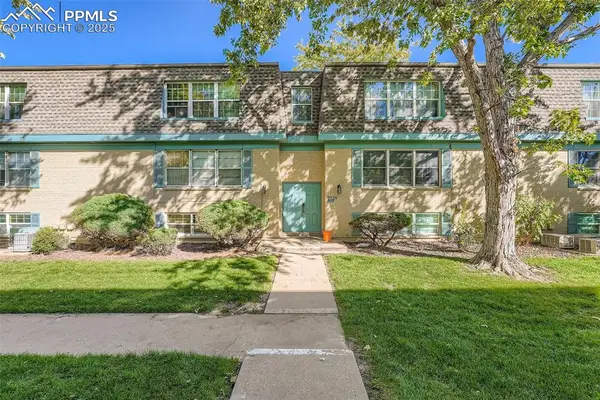 $175,000Active1 beds 1 baths701 sq. ft.
$175,000Active1 beds 1 baths701 sq. ft.9230 E Girard Avenue #7, Denver, CO 80231
MLS# 7622227Listed by: NAV REAL ESTATE - Coming Soon
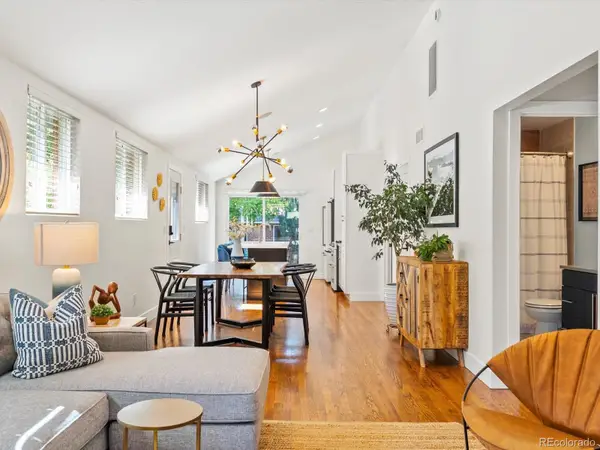 $998,000Coming Soon3 beds 3 baths
$998,000Coming Soon3 beds 3 baths2289 Hudson Street, Denver, CO 80207
MLS# 1517691Listed by: WEST AND MAIN HOMES INC
