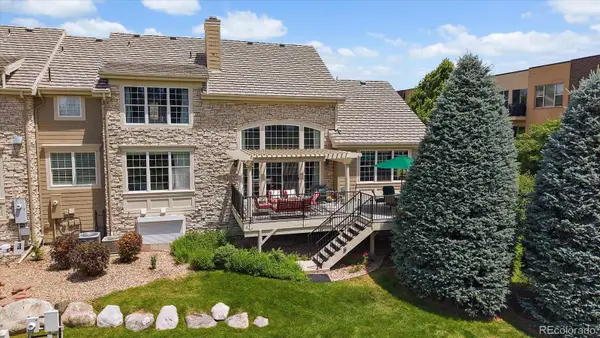100 S Clarkson Street #304, Denver, CO 80209
Local realty services provided by:Better Homes and Gardens Real Estate Kenney & Company
100 S Clarkson Street #304,Denver, CO 80209
$249,000
- 1 Beds
- 1 Baths
- 652 sq. ft.
- Condominium
- Active
Listed by:the munoz groupcynthia.munoz@redfin.com,720-987-4258
Office:redfin corporation
MLS#:6896700
Source:ML
Price summary
- Price:$249,000
- Price per sq. ft.:$381.9
- Monthly HOA dues:$435
About this home
The Buyer experienced a significant life event that prevented her from proceeding with the closing. This lovely condo nestled in a prime central Denver location, offering unmatched access to some of the city’s most vibrant neighborhoods—including Speer, the University of Denver area, Cherry Creek, Washington Park, Baker, and the bustling South Broadway corridor. Whether you're commuting, dining, shopping, or exploring, everything you need is just minutes away.
Step inside to a bright, open living room that immediately draws your eye to the sliding glass doors leading to a large, private, south-facing covered balcony. With views overlooking the community pool, this inviting outdoor space is perfect for morning coffee, alfresco dining, or unwinding after a long day. The living area flows effortlessly into the dining room and kitchen, creating a functional and welcoming layout ideal for both daily living and entertaining guests.
The kitchen is well-appointed and ready for your culinary adventures—plus, the sellers will be replacing the stove/oven before closing for your peace of mind.
The spacious bedroom is a quiet retreat, also featuring direct access to the balcony and a massive walk-in closet with custom shelving—offering plenty of storage and organization. A full bathroom is conveniently located nearby.
This condo also includes a valuable reserved parking space (#12), making life easier in the city. Located in a small, well-kept complex of just 24 units, you'll enjoy a sense of privacy and community. Plus, the building received a brand-new roof in 2017, covered by the HOA for added peace of mind.
With direct access to the Cherry Creek bike path and just a short stroll to some of Denver’s best restaurants, cafes, parks, and shopping destinations, this condo offers the perfect blend of comfort, convenience, and urban lifestyle. Don’t miss this opportunity to live in one of the city’s most desirable and connected neighborhoods!
Contact an agent
Home facts
- Year built:1962
- Listing ID #:6896700
Rooms and interior
- Bedrooms:1
- Total bathrooms:1
- Full bathrooms:1
- Living area:652 sq. ft.
Heating and cooling
- Cooling:Air Conditioning-Room
- Heating:Hot Water, Natural Gas
Structure and exterior
- Roof:Rolled/Hot Mop
- Year built:1962
- Building area:652 sq. ft.
Schools
- High school:South
- Middle school:Merrill
- Elementary school:Steele
Utilities
- Water:Public
- Sewer:Public Sewer
Finances and disclosures
- Price:$249,000
- Price per sq. ft.:$381.9
- Tax amount:$1,265 (2023)
New listings near 100 S Clarkson Street #304
- New
 $200,000Active2 beds 1 baths833 sq. ft.
$200,000Active2 beds 1 baths833 sq. ft.5995 W Hampden Avenue #14J, Denver, CO 80227
MLS# 8359601Listed by: EXIT REALTY DTC, CHERRY CREEK, PIKES PEAK. - New
 $1,250,000Active4 beds 3 baths2,341 sq. ft.
$1,250,000Active4 beds 3 baths2,341 sq. ft.2717 E 11th Avenue, Denver, CO 80206
MLS# 9914473Listed by: RENEWED SPACES REAL ESTATE - Open Sat, 12 to 2pmNew
 $505,000Active2 beds 3 baths1,438 sq. ft.
$505,000Active2 beds 3 baths1,438 sq. ft.8719 E 25th Avenue, Denver, CO 80238
MLS# IR1044695Listed by: COMPASS-DENVER - Coming Soon
 $888,900Coming Soon3 beds 3 baths
$888,900Coming Soon3 beds 3 baths3432 N Josephine Street, Denver, CO 80205
MLS# 4686717Listed by: BROKERS GUILD HOMES - New
 $1,395,000Active4 beds 4 baths5,119 sq. ft.
$1,395,000Active4 beds 4 baths5,119 sq. ft.4545 S Monaco Street #447, Denver, CO 80237
MLS# 2365268Listed by: KENTWOOD REAL ESTATE DTC, LLC - New
 $195,000Active1 beds 1 baths621 sq. ft.
$195,000Active1 beds 1 baths621 sq. ft.3047 W 47th Avenue #604, Denver, CO 80211
MLS# 6773741Listed by: COLDWELL BANKER REALTY 54 - New
 $405,000Active2 beds 2 baths1,428 sq. ft.
$405,000Active2 beds 2 baths1,428 sq. ft.7877 E Mississippi Avenue #701, Denver, CO 80247
MLS# 4798331Listed by: KELLER WILLIAMS AVENUES REALTY - New
 $330,000Active2 beds 1 baths974 sq. ft.
$330,000Active2 beds 1 baths974 sq. ft.4760 S Wadsworth Boulevard #M301, Littleton, CO 80123
MLS# 5769857Listed by: SUCCESS REALTY EXPERTS, LLC - Open Sat, 11am to 1pmNew
 $2,130,000Active3 beds 3 baths2,844 sq. ft.
$2,130,000Active3 beds 3 baths2,844 sq. ft.590 S York Street, Denver, CO 80209
MLS# 7897899Listed by: MILEHIMODERN - Coming Soon
 $1,925,000Coming Soon4 beds 4 baths
$1,925,000Coming Soon4 beds 4 baths2026 Ash Street, Denver, CO 80207
MLS# 8848016Listed by: COMPASS - DENVER
