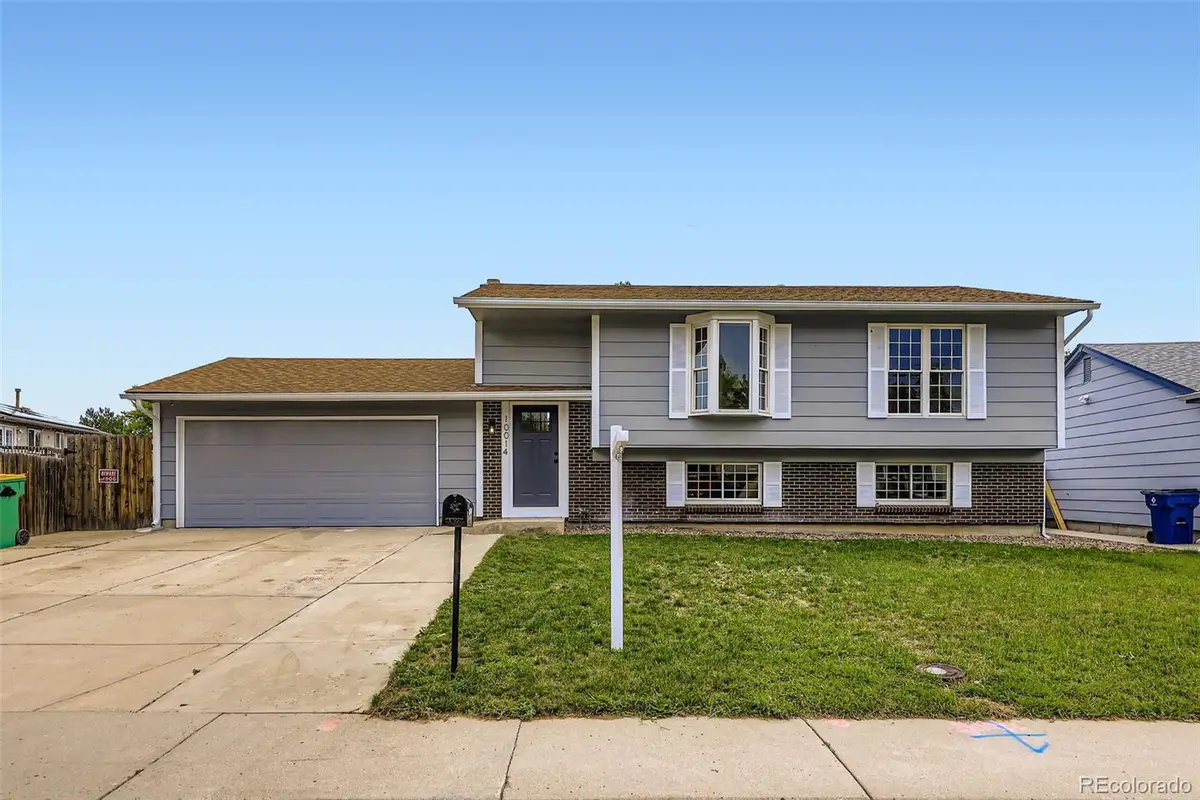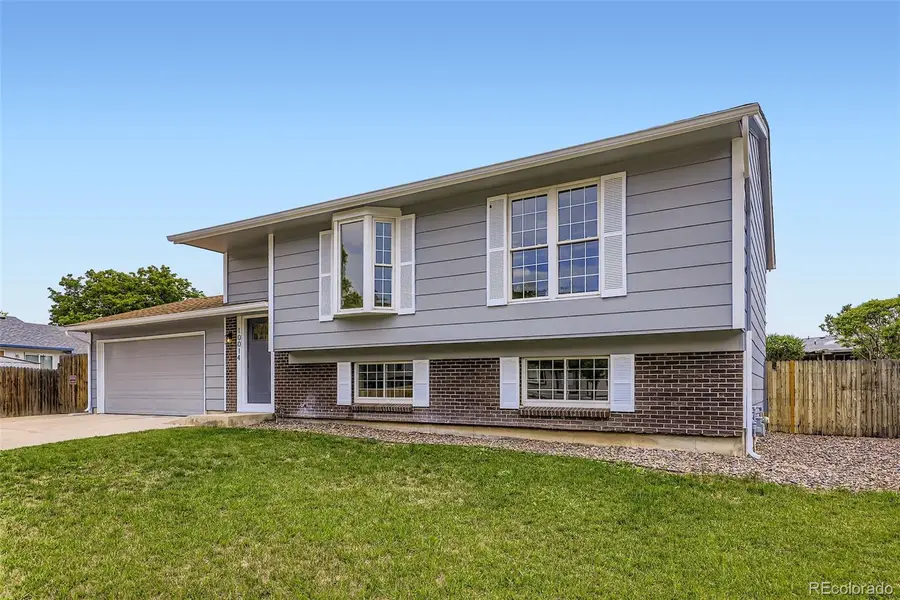10014 Clay Street, Denver, CO 80260
Local realty services provided by:Better Homes and Gardens Real Estate Kenney & Company



10014 Clay Street,Denver, CO 80260
$529,000
- 4 Beds
- 2 Baths
- 1,858 sq. ft.
- Single family
- Active
Listed by:sharona sarikovastorybookrealtyhomes@gmail.com,303-880-3615
Office:exp realty, llc.
MLS#:8286207
Source:ML
Price summary
- Price:$529,000
- Price per sq. ft.:$284.71
About this home
Don’t miss your opportunity to own this fully remodeled 4-bedroom home in a desirable neighborhood with no HOA!
This stunning bi-level residence has been completely updated from top to bottom—including brand-new lighting, flooring, interior paint, and beautifully renovated bathrooms. The spacious floor plan offers both upper and lower living areas, providing flexibility for entertaining, working from home, or relaxing with family.
The heart of the home features a modern, fully upgraded kitchen with ample space for cooking and gathering. From the dining area, step through sliding glass doors onto a massive rear deck that spans the entire back of the home—perfect for hosting or enjoying quiet evenings outdoors.
Situated on an oversized lot, the home boasts a large backyard with fresh new grass, creating the ideal space for play, pets, or gardening. The attached two-car garage offers protection from the elements along with generous storage.
This home truly has room for everyone, making it perfect for families or those who love to entertain. Conveniently located with quick access to Denver and Boulder, and just minutes from shopping, dining, and entertainment.
Move-in ready and beautifully updated—this one won’t last!
Contact an agent
Home facts
- Year built:1980
- Listing Id #:8286207
Rooms and interior
- Bedrooms:4
- Total bathrooms:2
- Full bathrooms:1
- Living area:1,858 sq. ft.
Heating and cooling
- Cooling:Central Air
- Heating:Forced Air
Structure and exterior
- Roof:Composition
- Year built:1980
- Building area:1,858 sq. ft.
- Lot area:0.17 Acres
Schools
- High school:Northglenn
- Middle school:Silver Hills
- Elementary school:Hillcrest
Utilities
- Sewer:Public Sewer
Finances and disclosures
- Price:$529,000
- Price per sq. ft.:$284.71
- Tax amount:$2,938 (2024)
New listings near 10014 Clay Street
- Coming Soon
 $215,000Coming Soon2 beds 1 baths
$215,000Coming Soon2 beds 1 baths710 S Clinton Street #11A, Denver, CO 80247
MLS# 5818113Listed by: KENTWOOD REAL ESTATE CITY PROPERTIES - New
 $425,000Active1 beds 1 baths801 sq. ft.
$425,000Active1 beds 1 baths801 sq. ft.3034 N High Street, Denver, CO 80205
MLS# 5424516Listed by: REDFIN CORPORATION - New
 $315,000Active2 beds 2 baths1,316 sq. ft.
$315,000Active2 beds 2 baths1,316 sq. ft.3855 S Monaco Street #173, Denver, CO 80237
MLS# 6864142Listed by: BARON ENTERPRISES INC - Open Sat, 11am to 1pmNew
 $350,000Active3 beds 3 baths1,888 sq. ft.
$350,000Active3 beds 3 baths1,888 sq. ft.1200 S Monaco St Parkway #24, Denver, CO 80224
MLS# 1754871Listed by: COLDWELL BANKER GLOBAL LUXURY DENVER - New
 $875,000Active6 beds 2 baths1,875 sq. ft.
$875,000Active6 beds 2 baths1,875 sq. ft.946 S Leyden Street, Denver, CO 80224
MLS# 4193233Listed by: YOUR CASTLE REAL ESTATE INC - Open Fri, 4 to 6pmNew
 $920,000Active2 beds 2 baths2,095 sq. ft.
$920,000Active2 beds 2 baths2,095 sq. ft.2090 Bellaire Street, Denver, CO 80207
MLS# 5230796Listed by: KENTWOOD REAL ESTATE CITY PROPERTIES - New
 $4,350,000Active6 beds 6 baths6,038 sq. ft.
$4,350,000Active6 beds 6 baths6,038 sq. ft.1280 S Gaylord Street, Denver, CO 80210
MLS# 7501242Listed by: VINTAGE HOMES OF DENVER, INC. - New
 $415,000Active2 beds 1 baths745 sq. ft.
$415,000Active2 beds 1 baths745 sq. ft.1760 Wabash Street, Denver, CO 80220
MLS# 8611239Listed by: DVX PROPERTIES LLC - Coming Soon
 $890,000Coming Soon4 beds 4 baths
$890,000Coming Soon4 beds 4 baths4020 Fenton Court, Denver, CO 80212
MLS# 9189229Listed by: TRAILHEAD RESIDENTIAL GROUP - Open Fri, 4 to 6pmNew
 $3,695,000Active6 beds 8 baths6,306 sq. ft.
$3,695,000Active6 beds 8 baths6,306 sq. ft.1018 S Vine Street, Denver, CO 80209
MLS# 1595817Listed by: LIV SOTHEBY'S INTERNATIONAL REALTY

