1003 Harrison Street, Denver, CO 80206
Local realty services provided by:Better Homes and Gardens Real Estate Kenney & Company
1003 Harrison Street,Denver, CO 80206
$650,000
- 3 Beds
- 1 Baths
- 1,750 sq. ft.
- Single family
- Active
Listed by:steve melnickstevenlmelnick@gmail.com,303-478-4125
Office:exp realty, llc.
MLS#:3988701
Source:ML
Price summary
- Price:$650,000
- Price per sq. ft.:$371.43
About this home
Charming 1919 Bungalow in the Heart of Congress Park
Step back in time and feel the incredible energy, love, and timeless charm of this classic 1917 Denver bungalow. Nestled on a sunny corner lot in the highly sought-after Congress Park neighborhood, this home radiates warmth, character, and a welcoming vibe that’s been cherished by the same family for over 60 years.
Inside, you’ll find original hardwood floors, an inviting living room with the original 1917 fireplace, and a graceful arched doorway leading to the formal dining room with built-in shelves—perfect for displaying your favorite china, dishes, or collectibles. The primary bedroom continues the vintage charm with original wood floors and abundant natural light that fills every corner of the home.
Modern comforts blend beautifully with historic character, featuring central air conditioning, a newer furnace and water heater, and a 40’ x 8’ concrete driveway providing convenient off-street parking—ideal for a small RV, boat, motorcycle, or scooter. A 1-car detached garage adds even more storage and flexibility. Enjoy an unbeatable location within walking distance to Trader Joe’s, the AMC theater, restaurants, coffee shops, and neighborhood bars. Spend weekends at Congress Park or the Denver Botanic Gardens, both just minutes away. This home is more than just a place to live—it’s a piece of Denver’s history, lovingly cared for and ready for its next chapter. Come experience the charm, the light, and the unmistakable good vibes of this truly special home.Nearby Places:
Congress Park – the neighborhood’s namesake, featuring a pool, sports fields, tennis courts
Denver Botanic Gardens –just adjacent to the neighborhood, a beautifully maintained garden and event space.
Cheesman Park – a large, tree-lined park just west of Congress Park.
Cerebral Brewing (Congress Park taproom)Postino 9CO: Wine bar + casual eats, located at 9th & Colorado
Shells & Sauce Cozy Italian
Chef Zorba’s:Classic diner
Contact an agent
Home facts
- Year built:1919
- Listing ID #:3988701
Rooms and interior
- Bedrooms:3
- Total bathrooms:1
- Full bathrooms:1
- Living area:1,750 sq. ft.
Heating and cooling
- Cooling:Central Air
- Heating:Forced Air
Structure and exterior
- Roof:Composition
- Year built:1919
- Building area:1,750 sq. ft.
- Lot area:0.09 Acres
Schools
- High school:East
- Middle school:Morey
- Elementary school:Teller
Utilities
- Water:Public
- Sewer:Public Sewer
Finances and disclosures
- Price:$650,000
- Price per sq. ft.:$371.43
- Tax amount:$2,854 (2024)
New listings near 1003 Harrison Street
- New
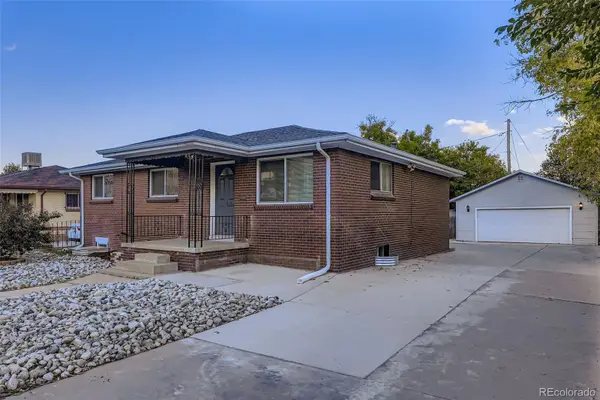 $575,000Active5 beds 2 baths2,280 sq. ft.
$575,000Active5 beds 2 baths2,280 sq. ft.5230 Zuni, Denver, CO 80211
MLS# 6087210Listed by: GOODHOUSE REAL ESTATE LLC - New
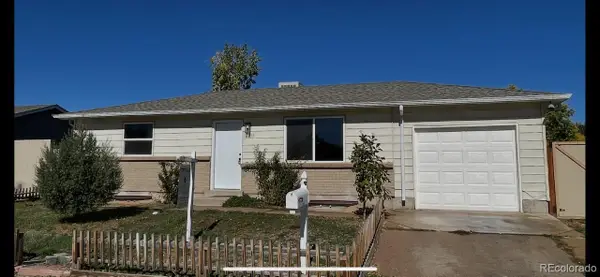 $439,000Active4 beds 2 baths1,680 sq. ft.
$439,000Active4 beds 2 baths1,680 sq. ft.13233 Maxwell Place, Denver, CO 80239
MLS# 5193635Listed by: PETER WITULSKI - New
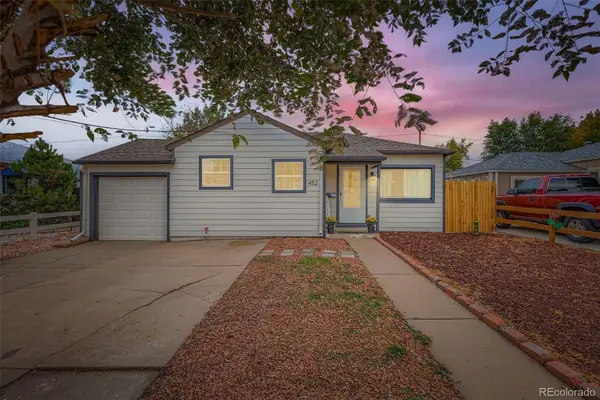 $425,000Active2 beds 1 baths711 sq. ft.
$425,000Active2 beds 1 baths711 sq. ft.452 N Perry Street, Denver, CO 80204
MLS# 9644935Listed by: SIGNATURE REAL ESTATE CORP. - New
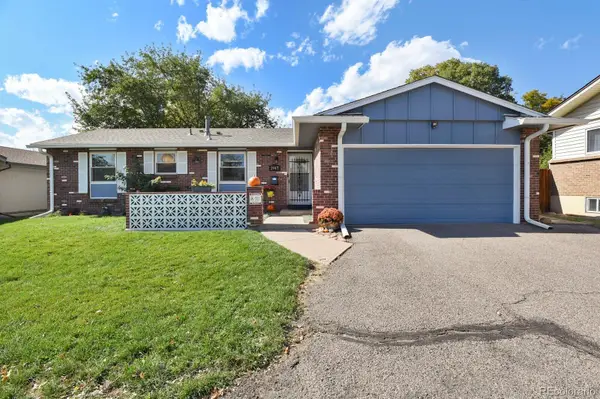 $500,000Active4 beds 3 baths2,390 sq. ft.
$500,000Active4 beds 3 baths2,390 sq. ft.2947 S Sheridan Boulevard, Denver, CO 80227
MLS# 6586631Listed by: HOMESMART - Coming Soon
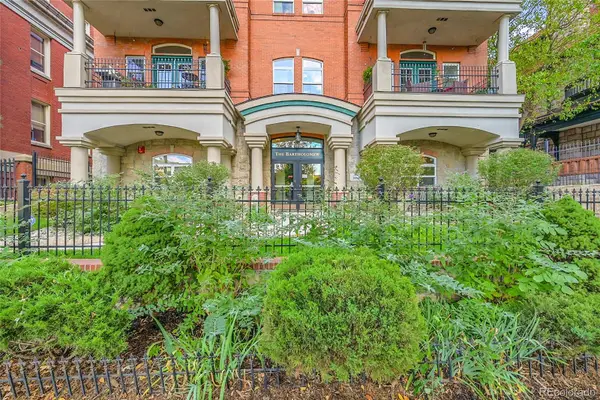 $750,000Coming Soon2 beds 3 baths
$750,000Coming Soon2 beds 3 baths1352 N Pennsylvania Street #2, Denver, CO 80203
MLS# 6172657Listed by: A PERFECT LOCATION REALTY - Coming Soon
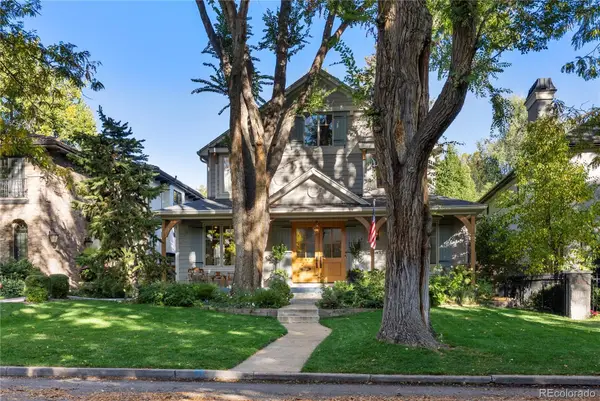 $3,350,000Coming Soon5 beds 5 baths
$3,350,000Coming Soon5 beds 5 baths2566 S Clayton Street, Denver, CO 80210
MLS# 9532747Listed by: COMPASS - DENVER - Coming SoonOpen Sat, 1 to 3pm
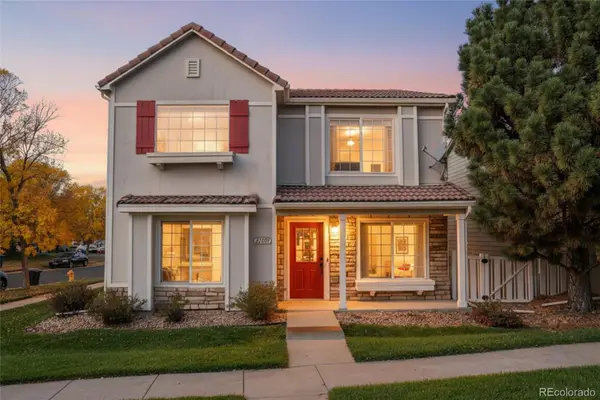 $450,000Coming Soon-- beds -- baths
$450,000Coming Soon-- beds -- baths21401 E 47th Avenue, Denver, CO 80249
MLS# 2673715Listed by: NEXTHOME ASPIRE - Coming Soon
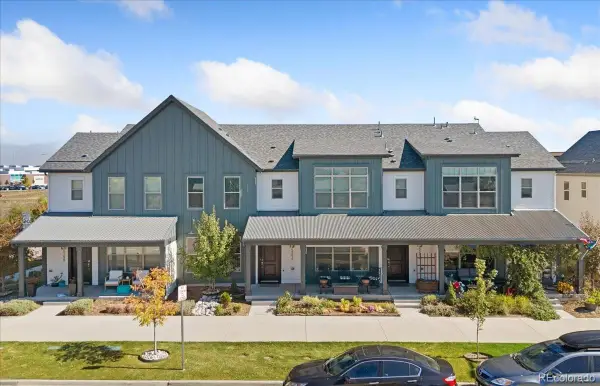 $296,685Coming Soon3 beds 3 baths
$296,685Coming Soon3 beds 3 baths5294 Central Park Boulevard, Denver, CO 80238
MLS# 3291068Listed by: REDFIN CORPORATION - New
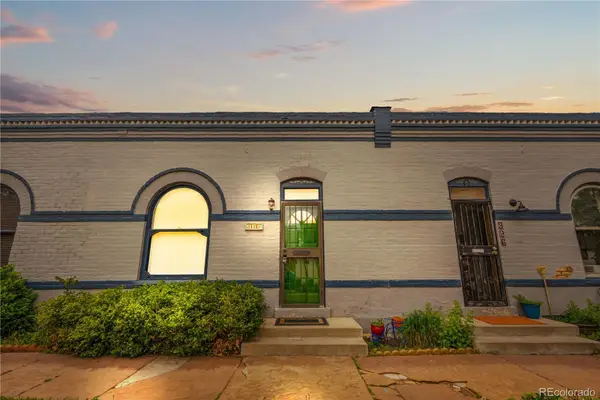 $549,999Active2 beds 1 baths766 sq. ft.
$549,999Active2 beds 1 baths766 sq. ft.328 E Dakota Avenue, Denver, CO 80209
MLS# 3668454Listed by: MADISON & COMPANY PROPERTIES - Coming Soon
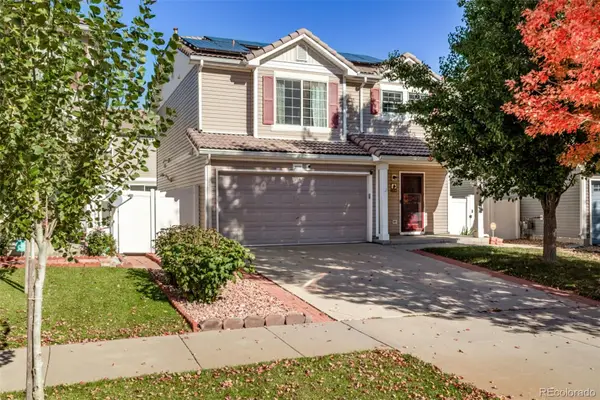 $465,000Coming Soon3 beds 3 baths
$465,000Coming Soon3 beds 3 baths5538 Espana Court, Denver, CO 80249
MLS# 5803045Listed by: ENGEL & VOLKERS DENVER
