2947 S Sheridan Boulevard, Denver, CO 80227
Local realty services provided by:Better Homes and Gardens Real Estate Kenney & Company
Listed by:dawna atencio303-332-8862
Office:homesmart
MLS#:6586631
Source:ML
Price summary
- Price:$500,000
- Price per sq. ft.:$209.21
About this home
Welcome to this classic red brick ranch perfectly blending modern updates with retro vibes!! Step into the charming and updated main floor featuring an open floor plan, stylish laminate wood floors, spacious living/dining area and a bright kitchen with warm maple cabinets and durable granite tile countertops. The two primary bedrooms boast large walk-in closets, a rare find in homes from this era. The 3rd non-conforming bedroom is perfect for an office, guest room, nursery or kids room. Both bathrooms feature tile floors and the main bath has a jacuzzi tub. Step back in time as you enter the groovy basement fabulously preserved in it's 1970's heyday! Red carpeting welcomes you to the pool room (pool table included!) and a fantastic bar area for entertaining or hanging out with friends. A large seating area welcomes you to chill and listen to some records or play some games. This funky level also includes a bedroom(non-conforming) bathroom, laundry room and storage closet. The large well-maintained yard offers a beautiful lawn, mature trees that provide excellent shade, flower gardens, rose bushes and a strawberry patch. New class 4 impact resistant shingle roof installed 10/24 helps to save on homeowners insurance. Located in a highly desirable southwest Denver neighborhood with easy access to shopping, dining and Highway 285 for a quick escape to the foothills or a weekend mountain getaway! This home truly offers the best of both worlds: updated living upstairs and a nostalgic retreat in below. Come and see why this sweet brick ranch is the perfect place to call home!
Contact an agent
Home facts
- Year built:1971
- Listing ID #:6586631
Rooms and interior
- Bedrooms:4
- Total bathrooms:3
- Full bathrooms:1
- Living area:2,390 sq. ft.
Heating and cooling
- Cooling:Central Air
- Heating:Forced Air
Structure and exterior
- Roof:Composition
- Year built:1971
- Building area:2,390 sq. ft.
- Lot area:0.2 Acres
Schools
- High school:John F. Kennedy
- Middle school:Henry
- Elementary school:Traylor Academy
Utilities
- Water:Public
- Sewer:Public Sewer
Finances and disclosures
- Price:$500,000
- Price per sq. ft.:$209.21
- Tax amount:$1,678 (2024)
New listings near 2947 S Sheridan Boulevard
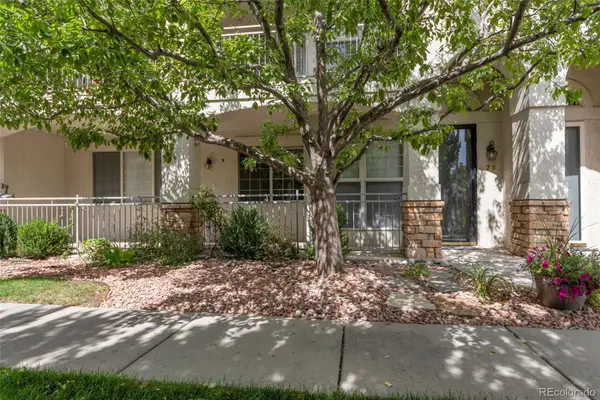 $455,000Active2 beds 2 baths1,205 sq. ft.
$455,000Active2 beds 2 baths1,205 sq. ft.5350 S Jay Circle #7D, Littleton, CO 80123
MLS# 8112404Listed by: MB CO PROPERTY SALES INC- New
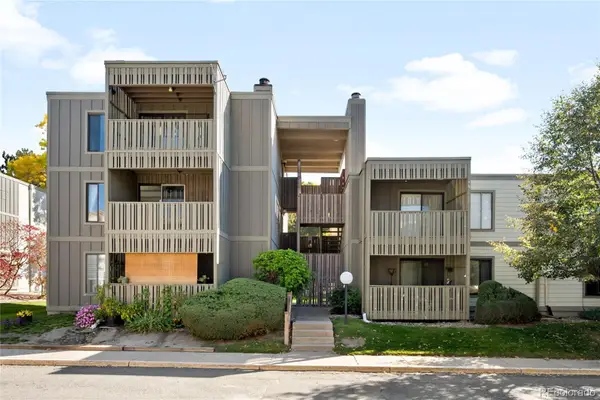 $250,000Active2 beds 2 baths1,200 sq. ft.
$250,000Active2 beds 2 baths1,200 sq. ft.2525 S Dayton Way #2005, Denver, CO 80231
MLS# 1723080Listed by: MILEHIMODERN - New
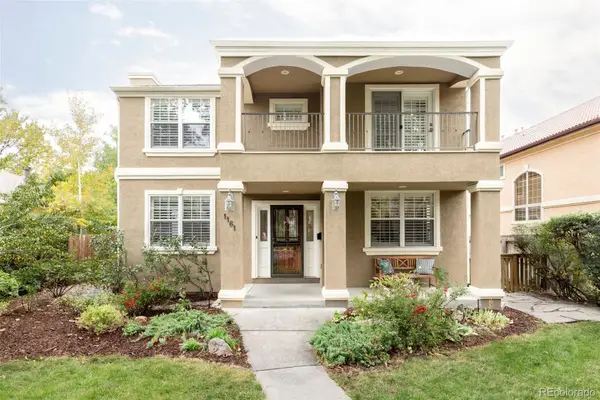 $1,700,000Active6 beds 5 baths4,923 sq. ft.
$1,700,000Active6 beds 5 baths4,923 sq. ft.1161 S Clayton Street, Denver, CO 80210
MLS# 2294097Listed by: MILEHIMODERN - New
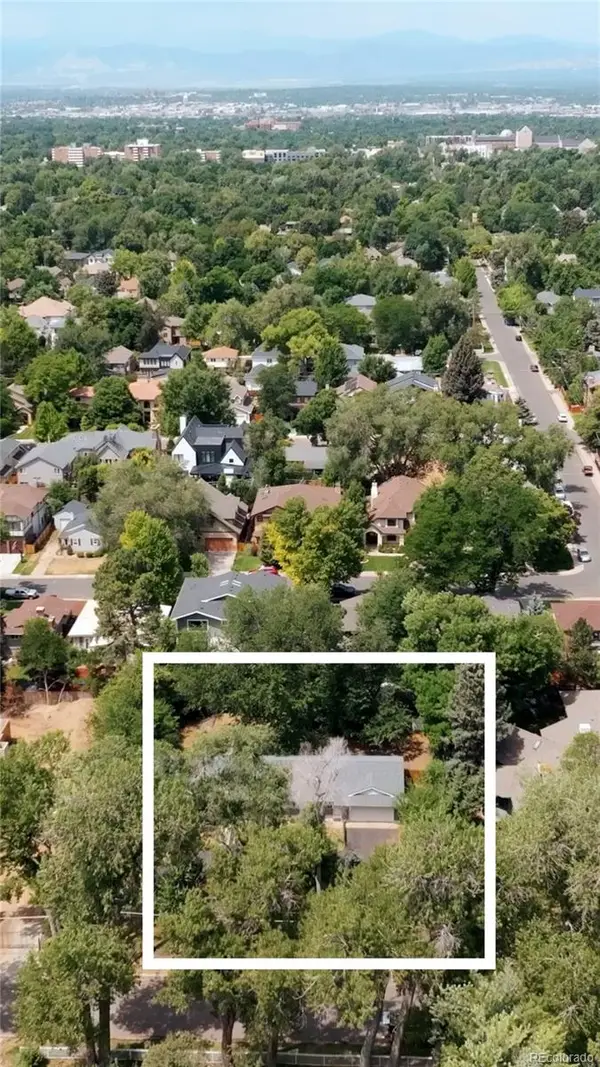 $1,250,000Active0.27 Acres
$1,250,000Active0.27 Acres2425 S Jackson Street, Denver, CO 80210
MLS# 5335957Listed by: RE/MAX OF CHERRY CREEK - New
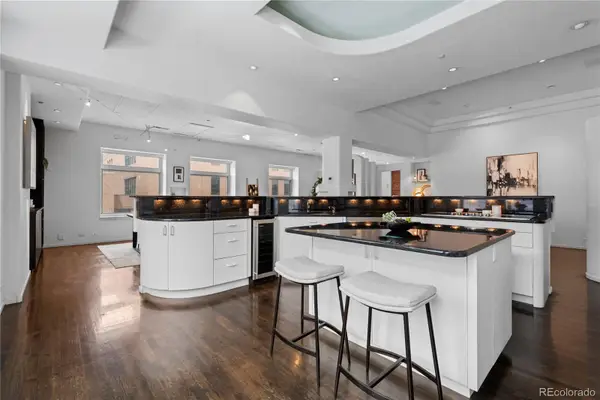 $1,025,000Active2 beds 2 baths2,402 sq. ft.
$1,025,000Active2 beds 2 baths2,402 sq. ft.1940 Blake Street #300, Denver, CO 80202
MLS# 6802322Listed by: COMPASS - DENVER - New
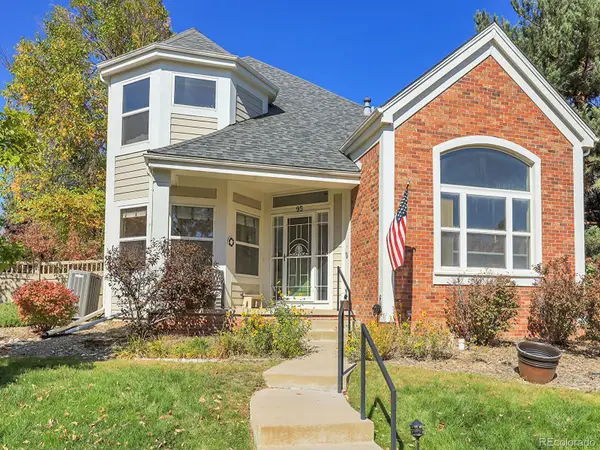 $650,000Active2 beds 2 baths3,124 sq. ft.
$650,000Active2 beds 2 baths3,124 sq. ft.1011 S Valentia Street #95, Denver, CO 80247
MLS# 9005481Listed by: RE/MAX PROFESSIONALS - New
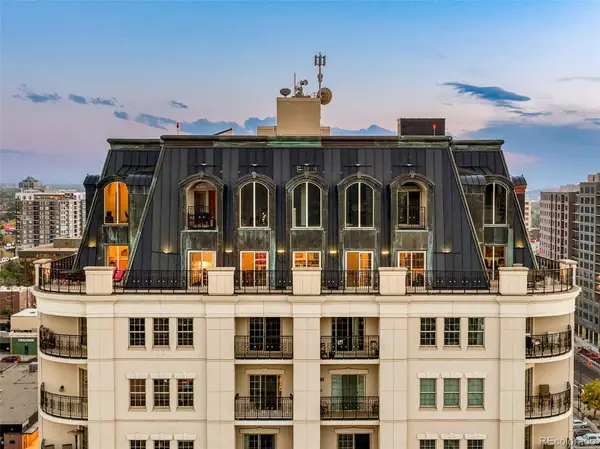 $1,350,000Active3 beds 3 baths3,066 sq. ft.
$1,350,000Active3 beds 3 baths3,066 sq. ft.975 N Lincoln Street #14D, Denver, CO 80203
MLS# 2734461Listed by: MILEHIMODERN - Open Sat, 1 to 3pmNew
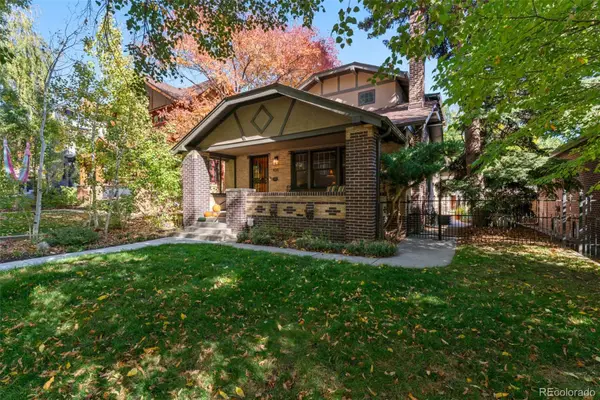 $1,375,000Active4 beds 3 baths2,780 sq. ft.
$1,375,000Active4 beds 3 baths2,780 sq. ft.414 S Gaylord Street, Denver, CO 80209
MLS# 4968482Listed by: KENTWOOD REAL ESTATE CHERRY CREEK - Open Sat, 11am to 1pmNew
 $699,000Active3 beds 3 baths1,619 sq. ft.
$699,000Active3 beds 3 baths1,619 sq. ft.1230 Zenobia Street #10, Denver, CO 80204
MLS# 4358670Listed by: KHAYA REAL ESTATE LLC - New
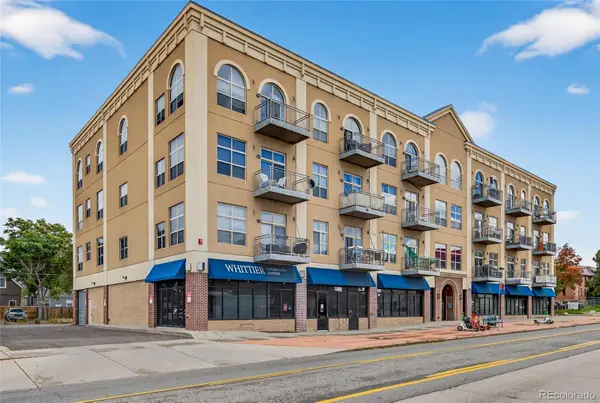 $385,000Active2 beds 1 baths912 sq. ft.
$385,000Active2 beds 1 baths912 sq. ft.2900 N Downing Street #201, Denver, CO 80205
MLS# 4834462Listed by: THE STRICKLAND GROUP
