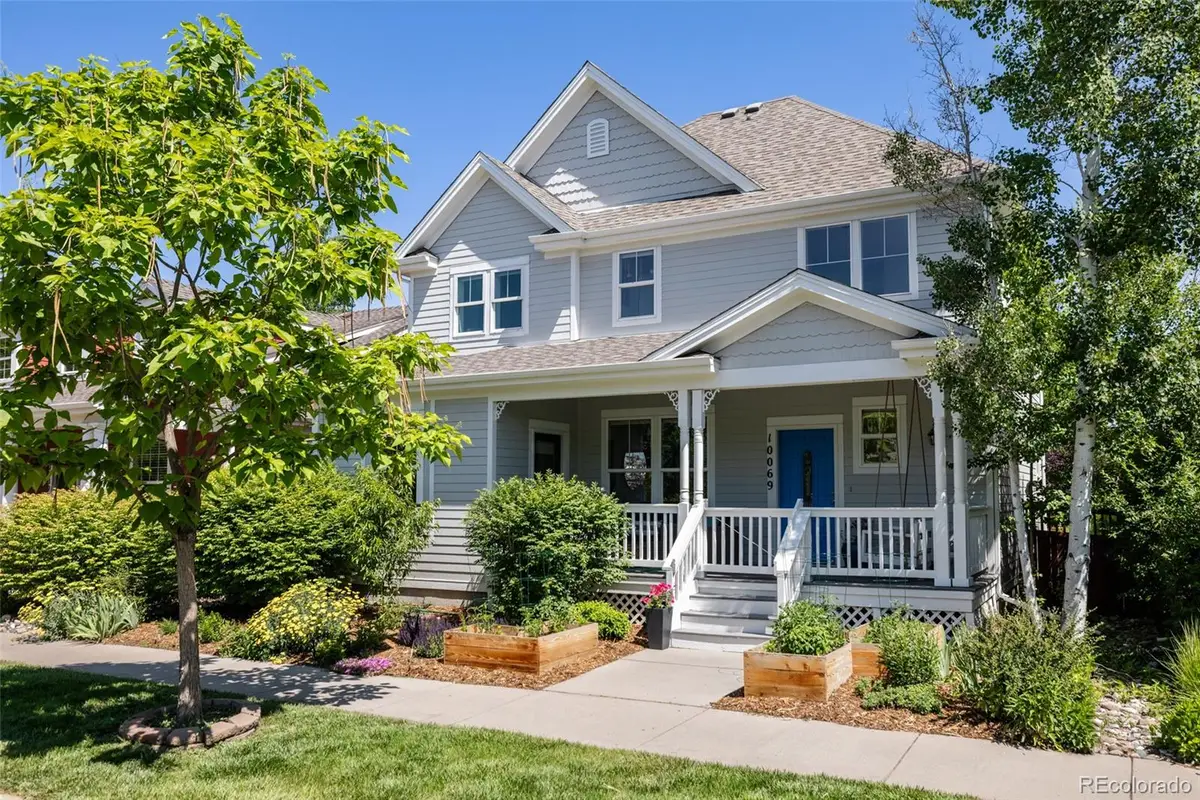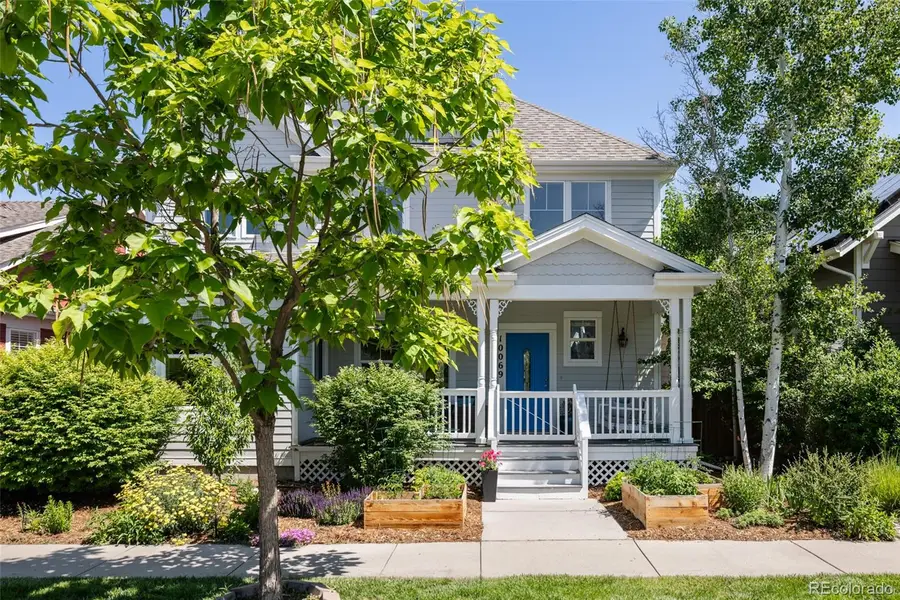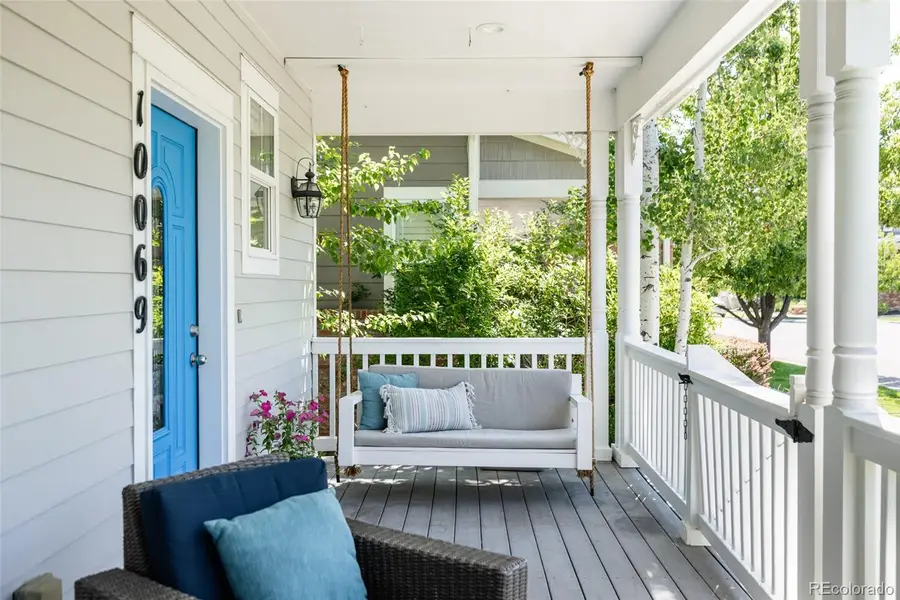10069 E 28th Avenue, Denver, CO 80238
Local realty services provided by:Better Homes and Gardens Real Estate Kenney & Company



10069 E 28th Avenue,Denver, CO 80238
$985,000
- 4 Beds
- 4 Baths
- 3,041 sq. ft.
- Single family
- Active
Listed by:kim koubakim.kouba@compass.com,303-204-8215
Office:compass - denver
MLS#:8917138
Source:ML
Price summary
- Price:$985,000
- Price per sq. ft.:$323.91
- Monthly HOA dues:$56
About this home
HELLO SUMMER! A BRIGHT, SPIRITED, UPDATED place in tip top shape, with FRESH FINISHES, OUTDOOR SPACE TO CHEER, and a CHOICE LOCATION too! It's just minutes from the Eastbridge Town Center, the F15 Pool, the 80-acre Central Park, wildlife trails at Westerly Creek, the Rec Center, and those fun shops and eateries at Stanley Marketplace. Better yet it’s also got an easy commute to Anschutz, DIA, and Downtown if you must go on site or just a short hop down the hall to a PRIVATE OFFICE with its second entry to that wide front porch in case your best work is done on the porch swing! Smart finishes like the on-trend wide plank light flooring, current lighting selections, shiplap wall accents, and new zellige backsplash are sure to delight. Need a nimble floor plan that zigs and zags between those hearty rambunctious gatherings as well as those quiet recharge times? It’s here in a gracious entry, formal dining, a pretty white kitchen joined to a great room anchored with a fireplace and connected to a STANDOUT YARD through nice big open windows. And wow! Let's talk about those outdoor spaces...they just might steal the show! The back offers a decked party platform for the grill with a pergola overhead, fetching privacy screening, a surprising peach tree, and a social sit and sip patio all cleverly arranged just off that treasured 3 CAR GARAGE that comes with high ceilings for extra storage space and a workbench too. The front greets friends with care-free perennials, shade trees, and raised garden beds that make growing enviable heirloom tomatoes a breeze. And then for ‘Practical You’, there’s a FULLY FINISHED BASEMENT with a snappy wet bar to serve up snacks and beverages during movie night, a workout space with mirrors and padded flooring for good form, and a GUEST ROOM with an ENSUITE BATH. Top that with a kitchen pantry, upstairs laundry, and loads of seasonal storage and boom….you’ve probably just checked all those boxes!
Contact an agent
Home facts
- Year built:2005
- Listing Id #:8917138
Rooms and interior
- Bedrooms:4
- Total bathrooms:4
- Full bathrooms:2
- Half bathrooms:1
- Living area:3,041 sq. ft.
Heating and cooling
- Cooling:Central Air
- Heating:Forced Air, Natural Gas
Structure and exterior
- Roof:Composition
- Year built:2005
- Building area:3,041 sq. ft.
- Lot area:0.09 Acres
Schools
- High school:Northfield
- Middle school:William (Bill) Roberts
- Elementary school:Westerly Creek
Utilities
- Water:Public
- Sewer:Public Sewer
Finances and disclosures
- Price:$985,000
- Price per sq. ft.:$323.91
- Tax amount:$8,715 (2024)
New listings near 10069 E 28th Avenue
- Coming Soon
 $215,000Coming Soon2 beds 1 baths
$215,000Coming Soon2 beds 1 baths710 S Clinton Street #11A, Denver, CO 80247
MLS# 5818113Listed by: KENTWOOD REAL ESTATE CITY PROPERTIES - New
 $315,000Active2 beds 2 baths1,316 sq. ft.
$315,000Active2 beds 2 baths1,316 sq. ft.3855 S Monaco Street #173, Denver, CO 80237
MLS# 6864142Listed by: BARON ENTERPRISES INC - Open Sat, 11am to 1pmNew
 $350,000Active3 beds 3 baths1,888 sq. ft.
$350,000Active3 beds 3 baths1,888 sq. ft.1200 S Monaco St Parkway #24, Denver, CO 80224
MLS# 1754871Listed by: COLDWELL BANKER GLOBAL LUXURY DENVER - New
 $875,000Active6 beds 2 baths1,875 sq. ft.
$875,000Active6 beds 2 baths1,875 sq. ft.946 S Leyden Street, Denver, CO 80224
MLS# 4193233Listed by: YOUR CASTLE REAL ESTATE INC - Open Fri, 4 to 6pmNew
 $920,000Active2 beds 2 baths2,095 sq. ft.
$920,000Active2 beds 2 baths2,095 sq. ft.2090 Bellaire Street, Denver, CO 80207
MLS# 5230796Listed by: KENTWOOD REAL ESTATE CITY PROPERTIES - New
 $4,350,000Active6 beds 6 baths6,038 sq. ft.
$4,350,000Active6 beds 6 baths6,038 sq. ft.1280 S Gaylord Street, Denver, CO 80210
MLS# 7501242Listed by: VINTAGE HOMES OF DENVER, INC. - New
 $415,000Active2 beds 1 baths745 sq. ft.
$415,000Active2 beds 1 baths745 sq. ft.1760 Wabash Street, Denver, CO 80220
MLS# 8611239Listed by: DVX PROPERTIES LLC - Coming Soon
 $890,000Coming Soon4 beds 4 baths
$890,000Coming Soon4 beds 4 baths4020 Fenton Court, Denver, CO 80212
MLS# 9189229Listed by: TRAILHEAD RESIDENTIAL GROUP - Open Fri, 4 to 6pmNew
 $3,695,000Active6 beds 8 baths6,306 sq. ft.
$3,695,000Active6 beds 8 baths6,306 sq. ft.1018 S Vine Street, Denver, CO 80209
MLS# 1595817Listed by: LIV SOTHEBY'S INTERNATIONAL REALTY - New
 $320,000Active2 beds 2 baths1,607 sq. ft.
$320,000Active2 beds 2 baths1,607 sq. ft.7755 E Quincy Avenue #T68, Denver, CO 80237
MLS# 5705019Listed by: PORCHLIGHT REAL ESTATE GROUP
