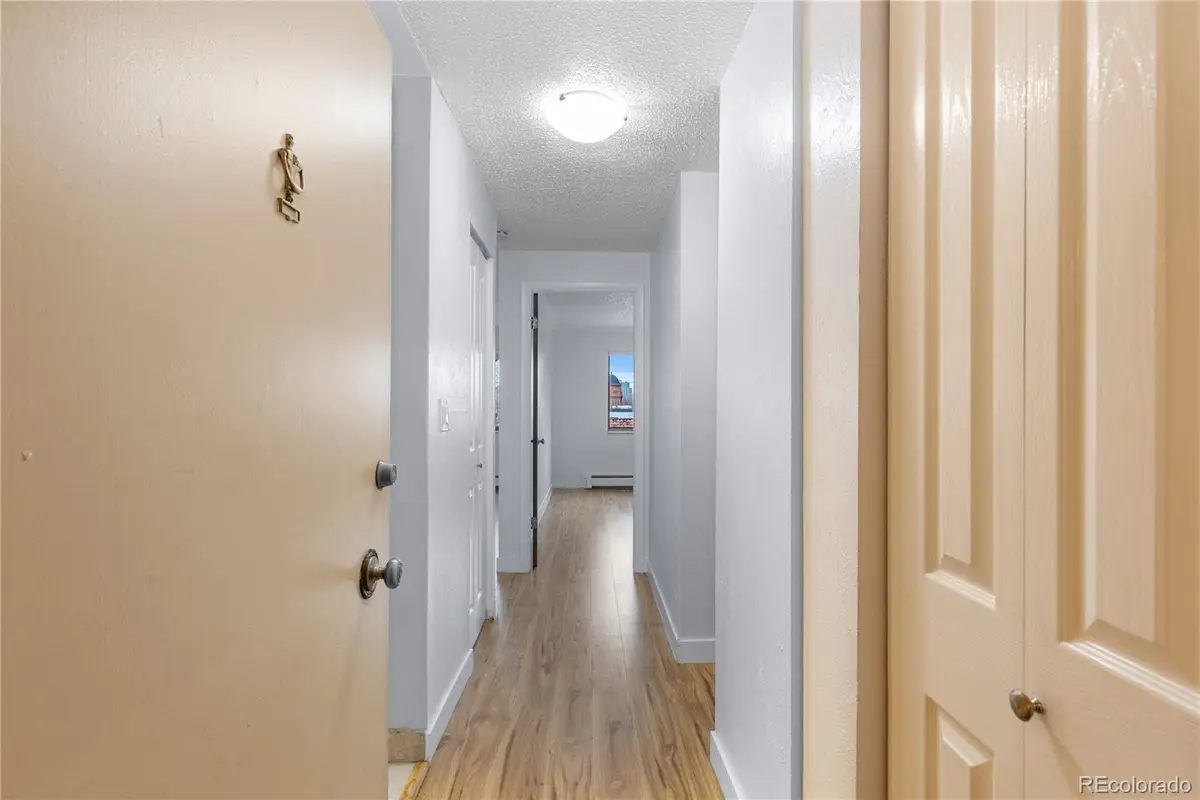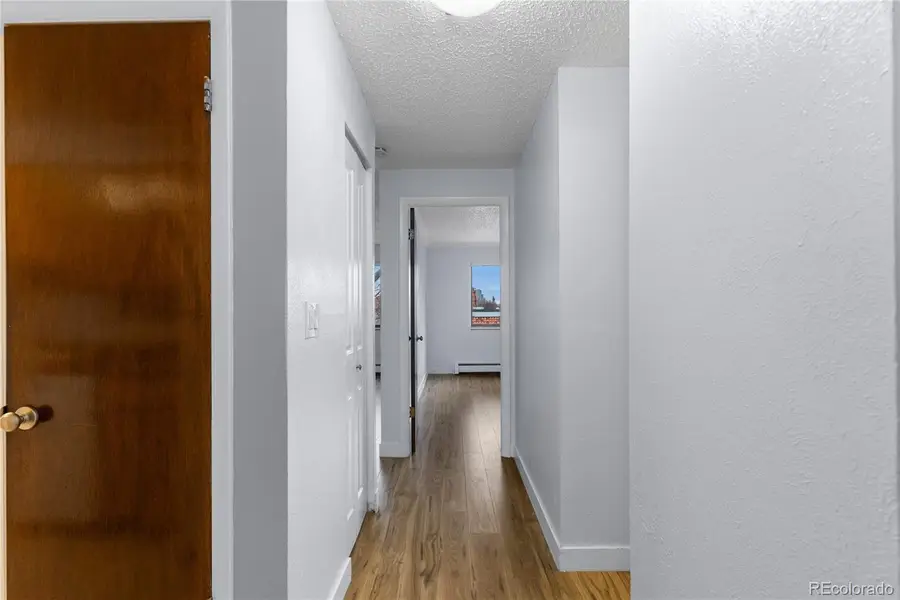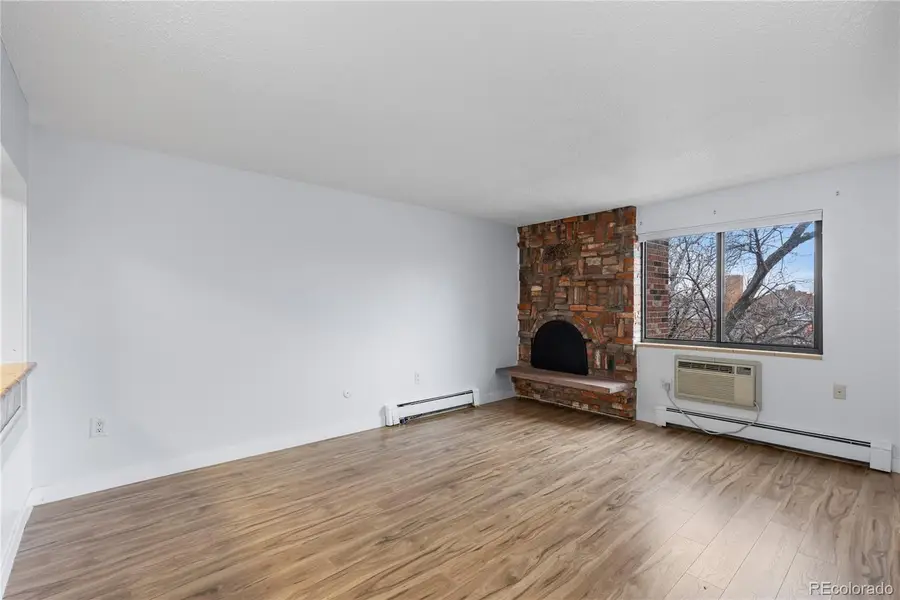1008 N Corona Street #405, Denver, CO 80218
Local realty services provided by:Better Homes and Gardens Real Estate Kenney & Company



1008 N Corona Street #405,Denver, CO 80218
$250,000
- 1 Beds
- 1 Baths
- 589 sq. ft.
- Condominium
- Active
Listed by:nichelle phillipsNichelle@LifestyleIntRealty.com,407-474-0422
Office:lifestyle international realty
MLS#:6776193
Source:ML
Price summary
- Price:$250,000
- Price per sq. ft.:$424.45
- Monthly HOA dues:$398
About this home
Pirce Improvement! Experience urban living at its finest in this beautifully updated 1-bedroom, 1-bathroom condo, ideally located in the heart of Capitol Hill, Denver. This south-facing unit is filled with natural sunlight, highlighting the high-quality laminate flooring, custom textured walls, and fresh interior paint. A cozy fireplace adds warmth, making this condo the perfect city retreat.
The standout kitchen features a stone countertop bar, a custom wooden island, and a pantry for extra storage. Cooking is a breeze with the brand-new stove and low-profile microwave. The spacious bedroom includes a walk-in closet with built-in storage, providing ample organization space.
Enjoy added convenience with your deeded parking space and a locked storage unit—both rare finds in Capitol Hill! Relax and take in breathtaking mountain and city views from the rooftop patio, or enjoy the outdoors at Cheesman Park, just four blocks away. You’ll also be steps away from King Soopers, Starbucks, Whole Foods, Dazbog Coffee, Ace Hardware, Snarfs, Potagers, and more!
Contact an agent
Home facts
- Year built:1968
- Listing Id #:6776193
Rooms and interior
- Bedrooms:1
- Total bathrooms:1
- Full bathrooms:1
- Living area:589 sq. ft.
Heating and cooling
- Cooling:Air Conditioning-Room
- Heating:Baseboard
Structure and exterior
- Year built:1968
- Building area:589 sq. ft.
Schools
- High school:East
- Middle school:Morey
- Elementary school:Dora Moore
Utilities
- Water:Public
- Sewer:Public Sewer
Finances and disclosures
- Price:$250,000
- Price per sq. ft.:$424.45
- Tax amount:$1,107 (2023)
New listings near 1008 N Corona Street #405
- Coming Soon
 $215,000Coming Soon2 beds 1 baths
$215,000Coming Soon2 beds 1 baths710 S Clinton Street #11A, Denver, CO 80247
MLS# 5818113Listed by: KENTWOOD REAL ESTATE CITY PROPERTIES - New
 $425,000Active1 beds 1 baths801 sq. ft.
$425,000Active1 beds 1 baths801 sq. ft.3034 N High Street, Denver, CO 80205
MLS# 5424516Listed by: REDFIN CORPORATION - New
 $315,000Active2 beds 2 baths1,316 sq. ft.
$315,000Active2 beds 2 baths1,316 sq. ft.3855 S Monaco Street #173, Denver, CO 80237
MLS# 6864142Listed by: BARON ENTERPRISES INC - Open Sat, 11am to 1pmNew
 $350,000Active3 beds 3 baths1,888 sq. ft.
$350,000Active3 beds 3 baths1,888 sq. ft.1200 S Monaco St Parkway #24, Denver, CO 80224
MLS# 1754871Listed by: COLDWELL BANKER GLOBAL LUXURY DENVER - New
 $875,000Active6 beds 2 baths1,875 sq. ft.
$875,000Active6 beds 2 baths1,875 sq. ft.946 S Leyden Street, Denver, CO 80224
MLS# 4193233Listed by: YOUR CASTLE REAL ESTATE INC - Open Fri, 4 to 6pmNew
 $920,000Active2 beds 2 baths2,095 sq. ft.
$920,000Active2 beds 2 baths2,095 sq. ft.2090 Bellaire Street, Denver, CO 80207
MLS# 5230796Listed by: KENTWOOD REAL ESTATE CITY PROPERTIES - New
 $4,350,000Active6 beds 6 baths6,038 sq. ft.
$4,350,000Active6 beds 6 baths6,038 sq. ft.1280 S Gaylord Street, Denver, CO 80210
MLS# 7501242Listed by: VINTAGE HOMES OF DENVER, INC. - New
 $415,000Active2 beds 1 baths745 sq. ft.
$415,000Active2 beds 1 baths745 sq. ft.1760 Wabash Street, Denver, CO 80220
MLS# 8611239Listed by: DVX PROPERTIES LLC - Coming Soon
 $890,000Coming Soon4 beds 4 baths
$890,000Coming Soon4 beds 4 baths4020 Fenton Court, Denver, CO 80212
MLS# 9189229Listed by: TRAILHEAD RESIDENTIAL GROUP - Open Fri, 4 to 6pmNew
 $3,695,000Active6 beds 8 baths6,306 sq. ft.
$3,695,000Active6 beds 8 baths6,306 sq. ft.1018 S Vine Street, Denver, CO 80209
MLS# 1595817Listed by: LIV SOTHEBY'S INTERNATIONAL REALTY

