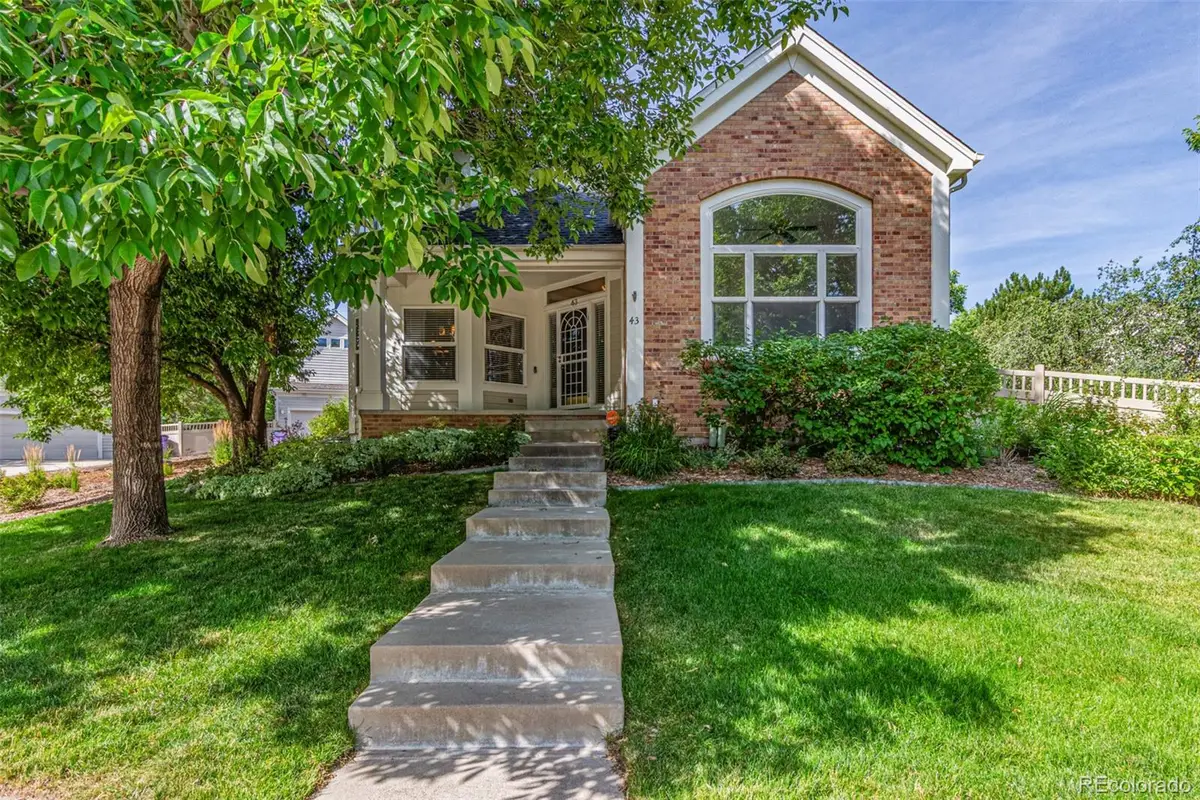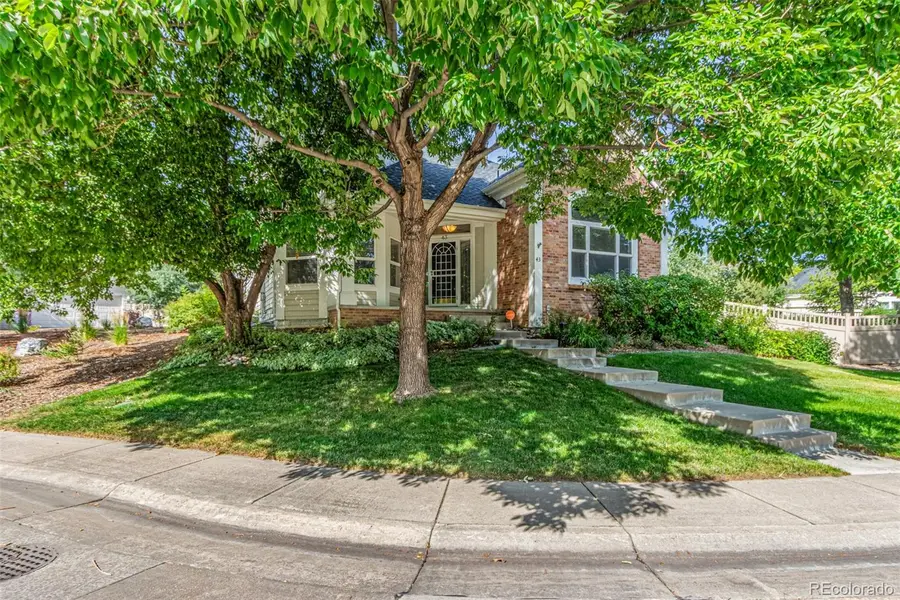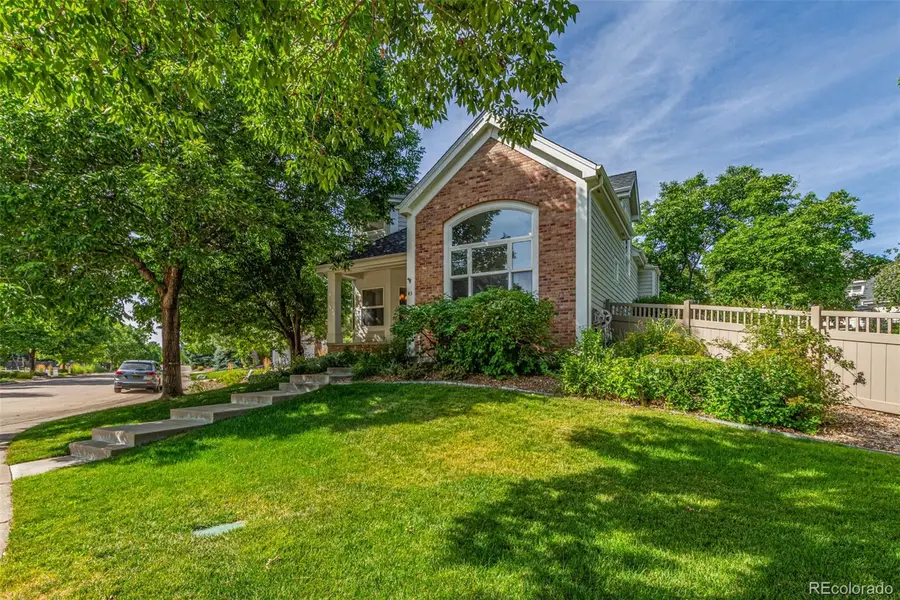1011 S Valentia Street #43, Denver, CO 80247
Local realty services provided by:Better Homes and Gardens Real Estate Kenney & Company



1011 S Valentia Street #43,Denver, CO 80247
$830,000
- 4 Beds
- 3 Baths
- 3,124 sq. ft.
- Single family
- Active
Upcoming open houses
- Sun, Aug 1710:00 am - 02:00 pm
Listed by:amber donahueAmber.Donahue@8Z.com,720-643-7653
Office:8z real estate
MLS#:7094557
Source:ML
Price summary
- Price:$830,000
- Price per sq. ft.:$265.69
- Monthly HOA dues:$450
About this home
Sitting on one of the largest lots within the highly desirable Lighthouse Villas community, this fully remodeled and beautiful home offers a rare blend of modern style, comfort, and functionality in one of Denver's most convenient locations.
With massive, top-to-bottom updates, this reimagined Lighthouse Villas home offers elevated living in a prime Denver location.
From the moment you step inside, you'll appreciate the attention to detail--gray-stained hardwood floors, soaring vaulted ceilings, and an inviting gas fireplace create a warm, contemporary atmosphere.
The chef's kitchen is the true heart of the home, complete with quartz countertops, a 10-foot island, high-end stainless steel appliances (including a wine fridge), sleek cabinetry, and statement lighting. A formal dining area adds elegance and versatility for gatherings, while the main floor includes a stylishly updated 3/4 bathroom and a flexible guest space.
Upstairs, the private primary suite spans its own level, offering a peaceful retreat with vaulted ceilings, a luxurious 5-piece en-suite bath, and an adjacent loft-style area ideal for an office or home gym. The finished basement expands the living space with two additional bedrooms, a family room, full bath, oversized laundry room, and ample storage.
Smart features like an Alexa-enabled thermostat enhance everyday ease, while the fenced backyard--one of the largest in the community--features mature landscaping, irrigation, and a covered front porch. The attached 2-car garage includes a new opener and sensors (2023).
Residents of Lighthouse Villas enjoy access to a clubhouse and outdoor pool, with the HOA handling front yard care and winter snow removal. Located near Cherry Creek, Lowry, and countless parks and trails, this home is an exceptional Denver find.
Contact an agent
Home facts
- Year built:1998
- Listing Id #:7094557
Rooms and interior
- Bedrooms:4
- Total bathrooms:3
- Full bathrooms:2
- Living area:3,124 sq. ft.
Heating and cooling
- Cooling:Central Air
- Heating:Forced Air
Structure and exterior
- Roof:Composition
- Year built:1998
- Building area:3,124 sq. ft.
- Lot area:0.21 Acres
Schools
- High school:George Washington
- Middle school:Denver Green
- Elementary school:Denver Green
Utilities
- Water:Public
- Sewer:Public Sewer
Finances and disclosures
- Price:$830,000
- Price per sq. ft.:$265.69
- Tax amount:$3,848 (2024)
New listings near 1011 S Valentia Street #43
- Coming Soon
 $215,000Coming Soon2 beds 1 baths
$215,000Coming Soon2 beds 1 baths710 S Clinton Street #11A, Denver, CO 80247
MLS# 5818113Listed by: KENTWOOD REAL ESTATE CITY PROPERTIES - New
 $425,000Active1 beds 1 baths801 sq. ft.
$425,000Active1 beds 1 baths801 sq. ft.3034 N High Street, Denver, CO 80205
MLS# 5424516Listed by: REDFIN CORPORATION - New
 $315,000Active2 beds 2 baths1,316 sq. ft.
$315,000Active2 beds 2 baths1,316 sq. ft.3855 S Monaco Street #173, Denver, CO 80237
MLS# 6864142Listed by: BARON ENTERPRISES INC - Open Sat, 11am to 1pmNew
 $350,000Active3 beds 3 baths1,888 sq. ft.
$350,000Active3 beds 3 baths1,888 sq. ft.1200 S Monaco St Parkway #24, Denver, CO 80224
MLS# 1754871Listed by: COLDWELL BANKER GLOBAL LUXURY DENVER - New
 $875,000Active6 beds 2 baths1,875 sq. ft.
$875,000Active6 beds 2 baths1,875 sq. ft.946 S Leyden Street, Denver, CO 80224
MLS# 4193233Listed by: YOUR CASTLE REAL ESTATE INC - Open Fri, 4 to 6pmNew
 $920,000Active2 beds 2 baths2,095 sq. ft.
$920,000Active2 beds 2 baths2,095 sq. ft.2090 Bellaire Street, Denver, CO 80207
MLS# 5230796Listed by: KENTWOOD REAL ESTATE CITY PROPERTIES - New
 $4,350,000Active6 beds 6 baths6,038 sq. ft.
$4,350,000Active6 beds 6 baths6,038 sq. ft.1280 S Gaylord Street, Denver, CO 80210
MLS# 7501242Listed by: VINTAGE HOMES OF DENVER, INC. - New
 $415,000Active2 beds 1 baths745 sq. ft.
$415,000Active2 beds 1 baths745 sq. ft.1760 Wabash Street, Denver, CO 80220
MLS# 8611239Listed by: DVX PROPERTIES LLC - Coming Soon
 $890,000Coming Soon4 beds 4 baths
$890,000Coming Soon4 beds 4 baths4020 Fenton Court, Denver, CO 80212
MLS# 9189229Listed by: TRAILHEAD RESIDENTIAL GROUP - Open Fri, 4 to 6pmNew
 $3,695,000Active6 beds 8 baths6,306 sq. ft.
$3,695,000Active6 beds 8 baths6,306 sq. ft.1018 S Vine Street, Denver, CO 80209
MLS# 1595817Listed by: LIV SOTHEBY'S INTERNATIONAL REALTY

