1019 26th Street, Denver, CO 80205
Local realty services provided by:Better Homes and Gardens Real Estate Kenney & Company
1019 26th Street,Denver, CO 80205
$624,900
- 3 Beds
- 2 Baths
- 1,238 sq. ft.
- Single family
- Active
Listed by:william s. lawrencewilliam@c21prosperity.com,303-704-5840
Office:century 21 prosperity
MLS#:9800642
Source:ML
Price summary
- Price:$624,900
- Price per sq. ft.:$504.77
About this home
Welcome to your next home in one of Denver’s most vibrant neighborhoods! This stunning 3-bedroom, 2-bath residence blends historic charm with modern updates, Unbeatable Location, just two blocks from Larimer Street and the heart of the RiNo Art District—yet tucked away for peaceful living. With Beautiful curb appeal, lush landscaping and a brand-new roof. New windows throughout and central A/C for year-round comfort. Cozy living area with elegant flooring and a neutral palette. Enjoy the kitchen with modern cabinetry, quartz countertops, tile backsplash, and stainless-steel appliances. Endless entertainment, dining, and shopping options just steps away. Whether you're exploring local restaurants or relaxing on your front porch, this home offers the best of both worlds. plush new carpeting upstairs and a yard perfect for entertaining or relaxing and enjoying your summer evenings.
Don't miss your chance to own a piece of Curtis Park history. Schedule your showing today! Please reach out to the listing agent for additional information on incentives and possible concessions.
Contact an agent
Home facts
- Year built:1880
- Listing ID #:9800642
Rooms and interior
- Bedrooms:3
- Total bathrooms:2
- Living area:1,238 sq. ft.
Heating and cooling
- Cooling:Central Air
- Heating:Forced Air
Structure and exterior
- Roof:Composition
- Year built:1880
- Building area:1,238 sq. ft.
- Lot area:0.05 Acres
Schools
- High school:East
- Middle school:Whittier E-8
- Elementary school:Gilpin
Utilities
- Water:Public
- Sewer:Public Sewer
Finances and disclosures
- Price:$624,900
- Price per sq. ft.:$504.77
- Tax amount:$2,536 (2024)
New listings near 1019 26th Street
- New
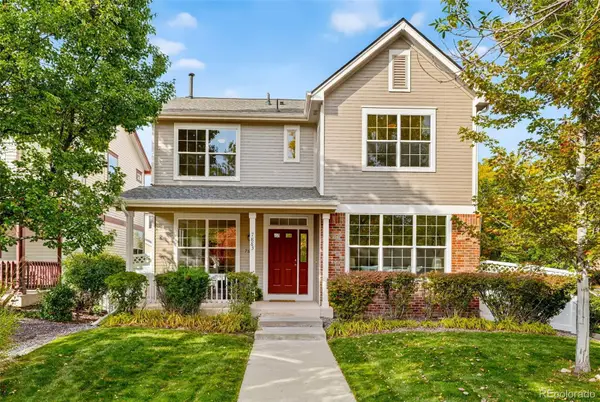 $825,000Active5 beds 4 baths3,133 sq. ft.
$825,000Active5 beds 4 baths3,133 sq. ft.7883 E Bayaud Avenue, Denver, CO 80230
MLS# 3427171Listed by: COMPASS - DENVER - Coming Soon
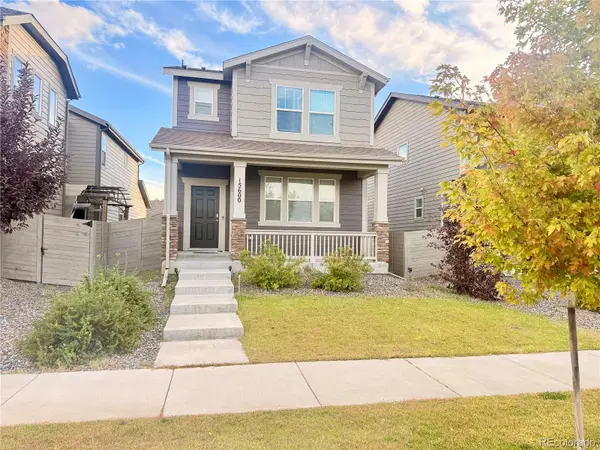 $519,000Coming Soon4 beds 3 baths
$519,000Coming Soon4 beds 3 baths15600 Bolling Drive, Denver, CO 80239
MLS# 6247647Listed by: VIATERRA TWO - New
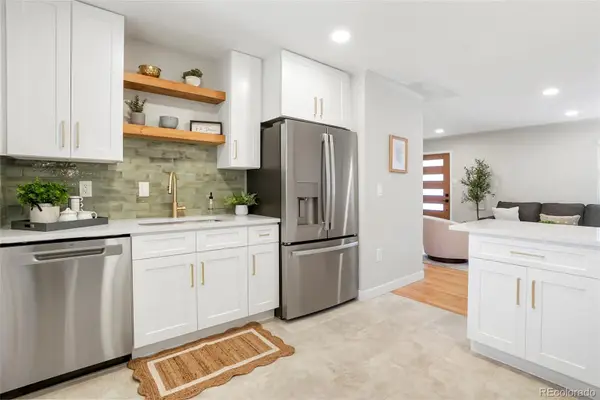 $600,000Active3 beds 2 baths1,215 sq. ft.
$600,000Active3 beds 2 baths1,215 sq. ft.3301 Bellaire Street, Denver, CO 80207
MLS# 9058384Listed by: BROKERS GUILD REAL ESTATE - Coming Soon
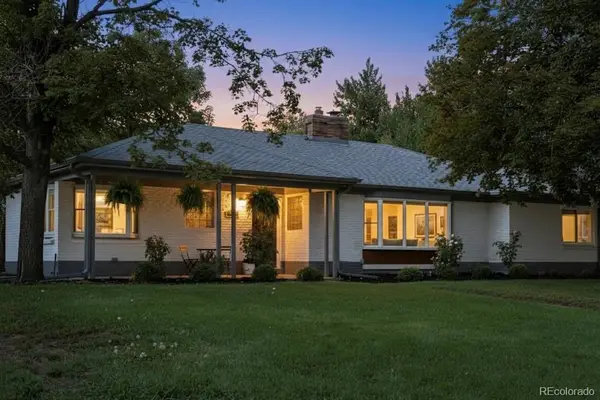 $899,000Coming Soon4 beds 3 baths
$899,000Coming Soon4 beds 3 baths3035 N Monaco Street Parkway, Denver, CO 80207
MLS# 2101972Listed by: MODUS REAL ESTATE - Coming Soon
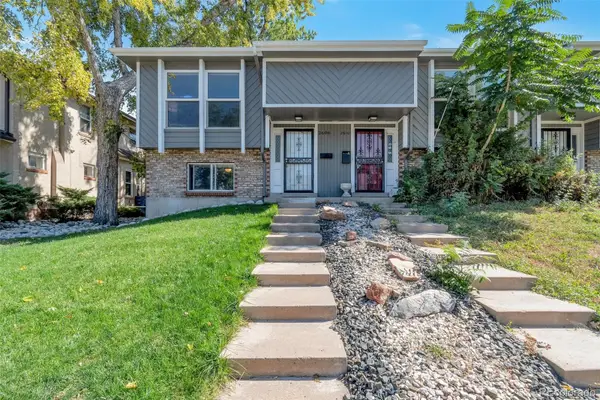 $550,000Coming Soon2 beds 2 baths
$550,000Coming Soon2 beds 2 baths2606 S Grant Street, Denver, CO 80210
MLS# 2737363Listed by: JAMES PATRICK GWV LLC - Coming Soon
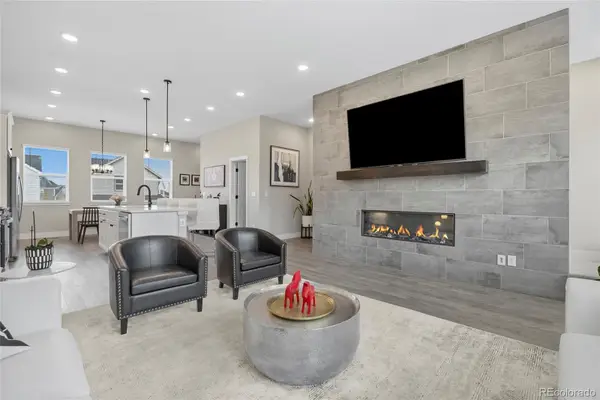 $630,000Coming Soon3 beds 4 baths
$630,000Coming Soon3 beds 4 baths10139 E 62nd Avenue S, Denver, CO 80238
MLS# 4185784Listed by: COMPASS - DENVER - New
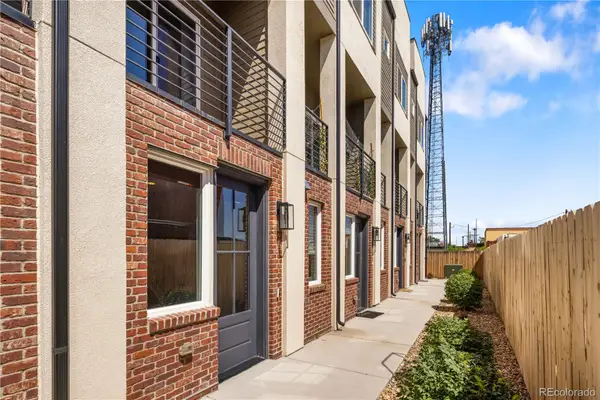 $515,000Active2 beds 3 baths1,389 sq. ft.
$515,000Active2 beds 3 baths1,389 sq. ft.3820 Olive Street #2, Denver, CO 80207
MLS# 1854121Listed by: MODUS REAL ESTATE - Coming Soon
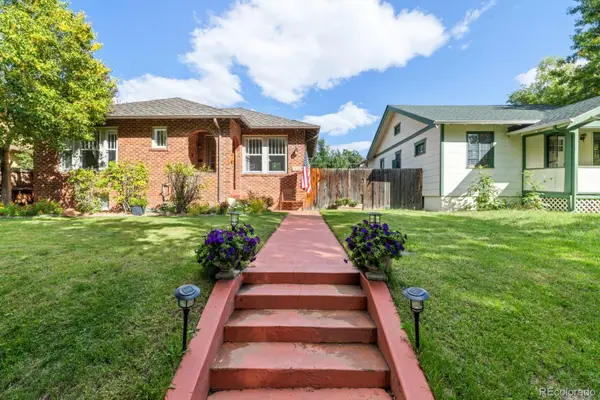 $1,110,000Coming Soon3 beds 3 baths
$1,110,000Coming Soon3 beds 3 baths1872 S Marion Street, Denver, CO 80210
MLS# 2947951Listed by: MITCHELL MORRISSEY - New
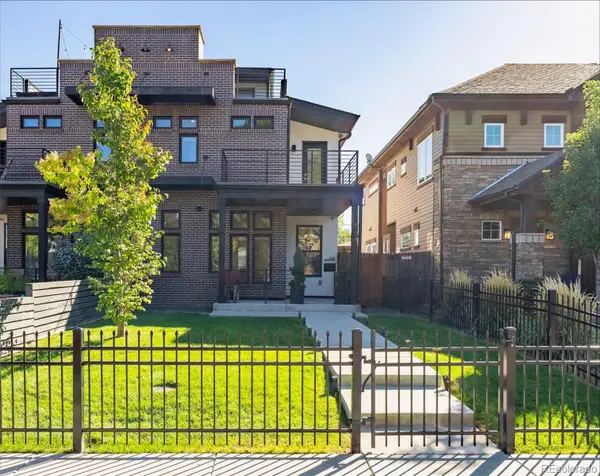 $1,150,000Active3 beds 5 baths2,954 sq. ft.
$1,150,000Active3 beds 5 baths2,954 sq. ft.758 Birch Street, Denver, CO 80220
MLS# 4103718Listed by: MILEHIMODERN
