758 Birch Street, Denver, CO 80220
Local realty services provided by:Better Homes and Gardens Real Estate Kenney & Company
758 Birch Street,Denver, CO 80220
$1,150,000
- 3 Beds
- 5 Baths
- 2,954 sq. ft.
- Townhouse
- Active
Listed by:alison roper-zuckertalison@milehimodern.com,720-331-3001
Office:milehimodern
MLS#:4103718
Source:ML
Price summary
- Price:$1,150,000
- Price per sq. ft.:$389.3
About this home
Sleek sophistication melds with curated comfort in this modern Mayfair duplex. An open-concept main level welcomes residents with a spacious living area centered around a natural stone fireplace and a chic dining space poised beneath a contemporary chandelier. The kitchen boasts a large center island and stainless steel appliances. Upstairs, the primary suite offers a private balcony, custom walk-in closet with built-ins and a spa-like bath with a double vanity and a walk-in shower. The third-floor flex space with a beverage bar and refrigerator flows seamlessly to a rooftop deck complete with a cozy fireplace — ideal for entertaining or relaxation. A finished basement adds another layer of livability with a wet bar and guest accommodations. Enjoy evenings in the private backyard with a deck and hot tub, or unwind on the covered front patio. Additional upgrades include classic shutters and a home security system. A coveted location offers proximity to shopping, dining and parks.
Contact an agent
Home facts
- Year built:2017
- Listing ID #:4103718
Rooms and interior
- Bedrooms:3
- Total bathrooms:5
- Full bathrooms:2
- Half bathrooms:2
- Living area:2,954 sq. ft.
Heating and cooling
- Cooling:Central Air
- Heating:Forced Air
Structure and exterior
- Roof:Composition
- Year built:2017
- Building area:2,954 sq. ft.
- Lot area:0.07 Acres
Schools
- High school:George Washington
- Middle school:Hill
- Elementary school:Steck
Utilities
- Water:Public
- Sewer:Public Sewer
Finances and disclosures
- Price:$1,150,000
- Price per sq. ft.:$389.3
- Tax amount:$5,257 (2024)
New listings near 758 Birch Street
- Coming Soon
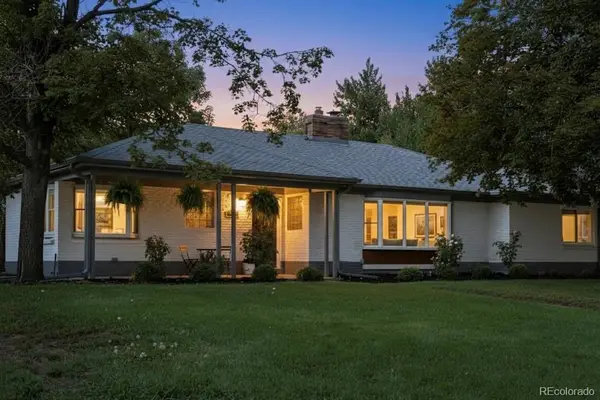 $899,000Coming Soon4 beds 3 baths
$899,000Coming Soon4 beds 3 baths3035 N Monaco Street Parkway, Denver, CO 80207
MLS# 2101972Listed by: MODUS REAL ESTATE - Coming Soon
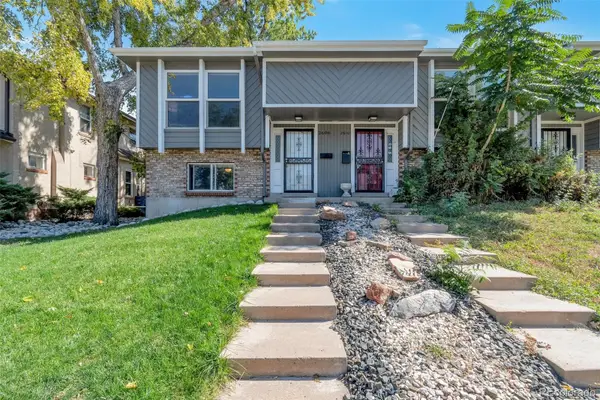 $550,000Coming Soon2 beds 2 baths
$550,000Coming Soon2 beds 2 baths2606 S Grant Street, Denver, CO 80210
MLS# 2737363Listed by: JAMES PATRICK GWV LLC - Coming Soon
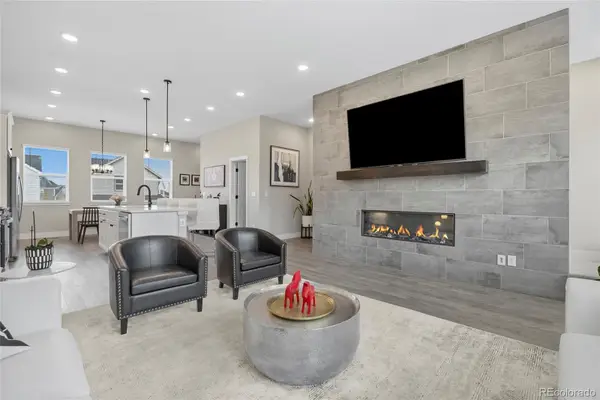 $630,000Coming Soon3 beds 4 baths
$630,000Coming Soon3 beds 4 baths10139 E 62nd Avenue S, Denver, CO 80238
MLS# 4185784Listed by: COMPASS - DENVER - New
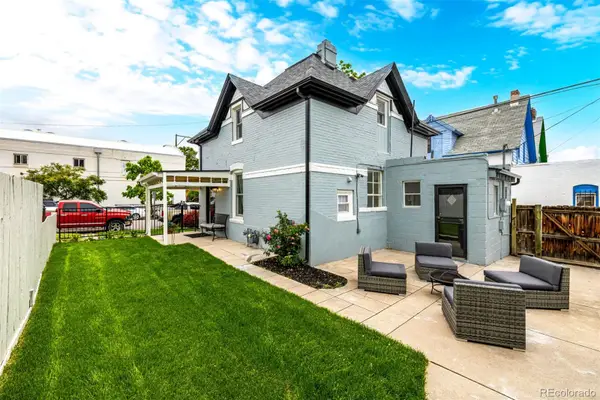 $624,900Active3 beds 2 baths1,238 sq. ft.
$624,900Active3 beds 2 baths1,238 sq. ft.1019 26th Street, Denver, CO 80205
MLS# 9800642Listed by: CENTURY 21 PROSPERITY - New
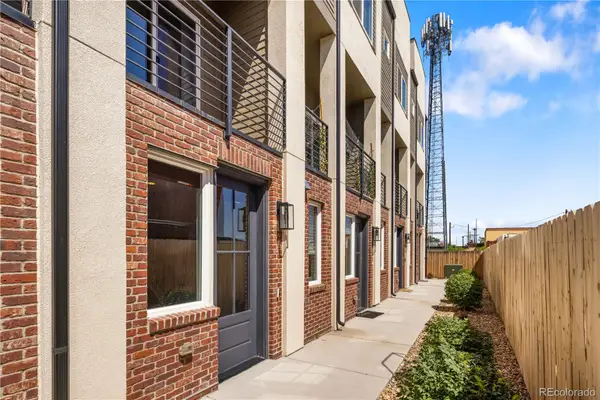 $515,000Active2 beds 3 baths1,389 sq. ft.
$515,000Active2 beds 3 baths1,389 sq. ft.3820 Olive Street #2, Denver, CO 80207
MLS# 1854121Listed by: MODUS REAL ESTATE - Coming Soon
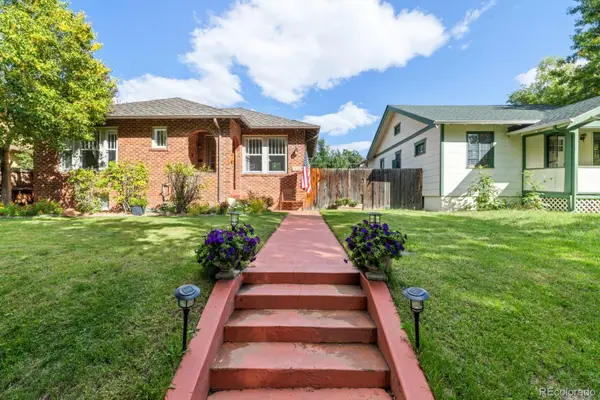 $1,110,000Coming Soon3 beds 3 baths
$1,110,000Coming Soon3 beds 3 baths1872 S Marion Street, Denver, CO 80210
MLS# 2947951Listed by: MITCHELL MORRISSEY - New
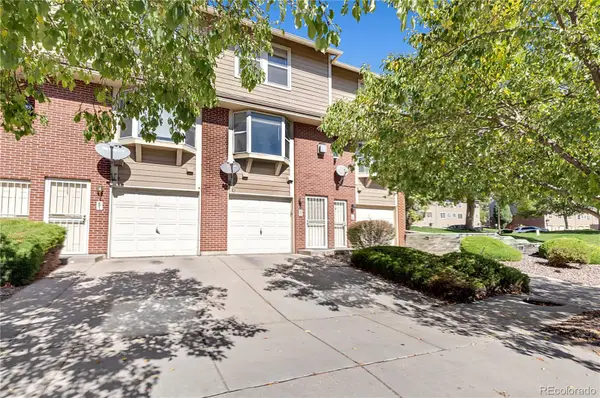 $365,000Active2 beds 3 baths1,271 sq. ft.
$365,000Active2 beds 3 baths1,271 sq. ft.3300 W Florida Avenue #80, Denver, CO 80219
MLS# 4277637Listed by: 5281 EXCLUSIVE HOMES REALTY - New
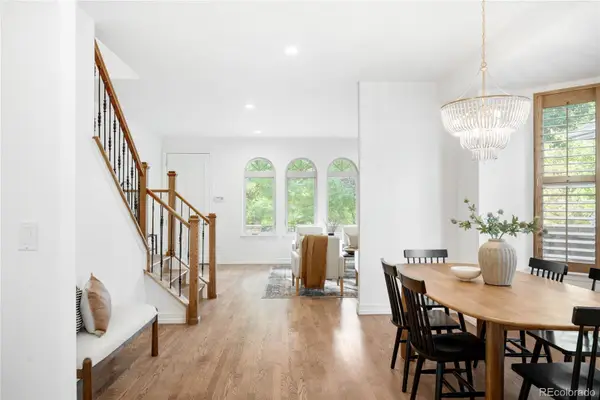 $1,550,000Active3 beds 4 baths3,351 sq. ft.
$1,550,000Active3 beds 4 baths3,351 sq. ft.538 Cook Street, Denver, CO 80206
MLS# 5315876Listed by: MILEHIMODERN - New
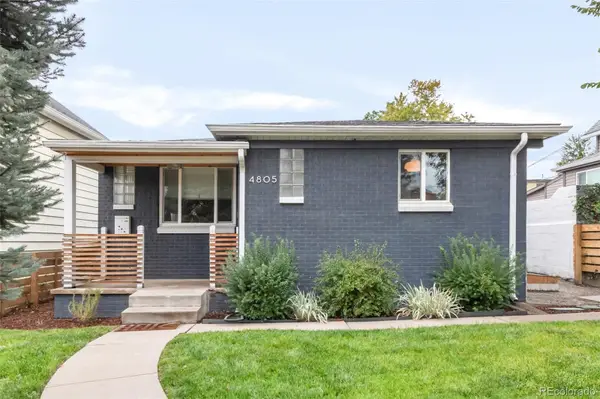 $625,000Active3 beds 1 baths1,205 sq. ft.
$625,000Active3 beds 1 baths1,205 sq. ft.4805 Stuart Street, Denver, CO 80212
MLS# 6926690Listed by: MILEHIMODERN
