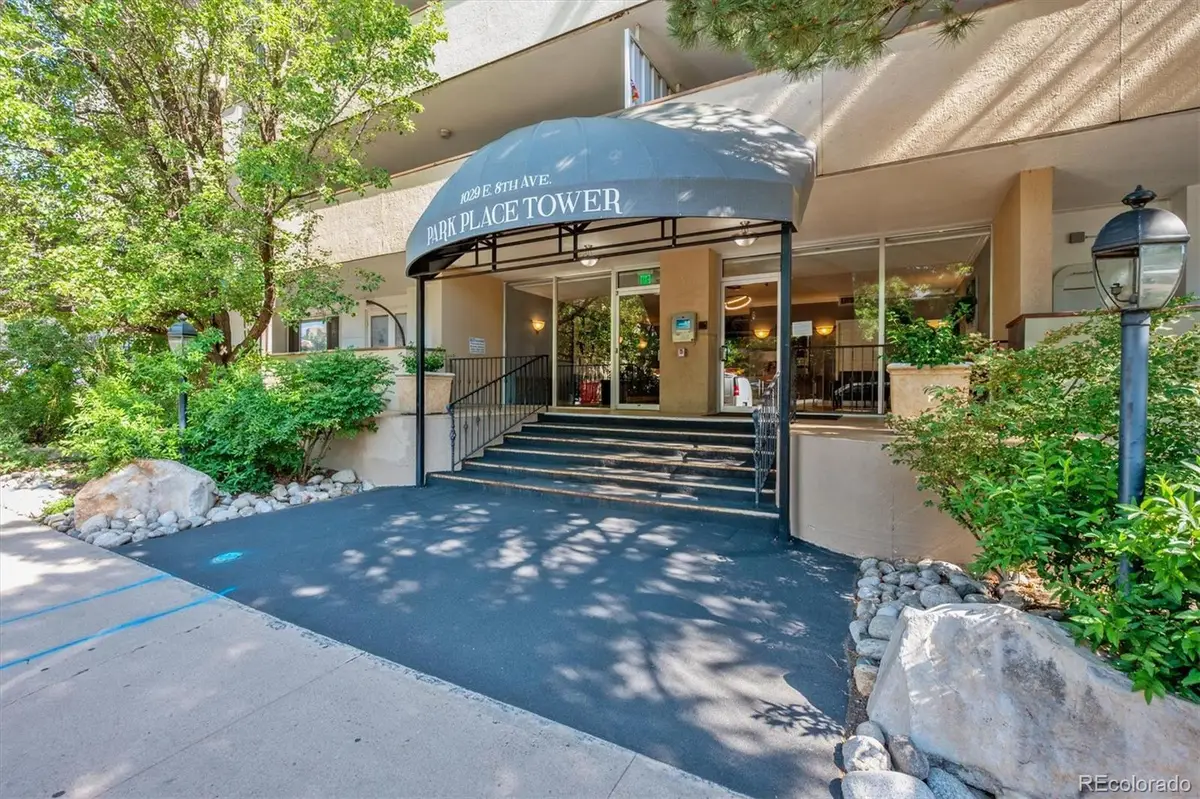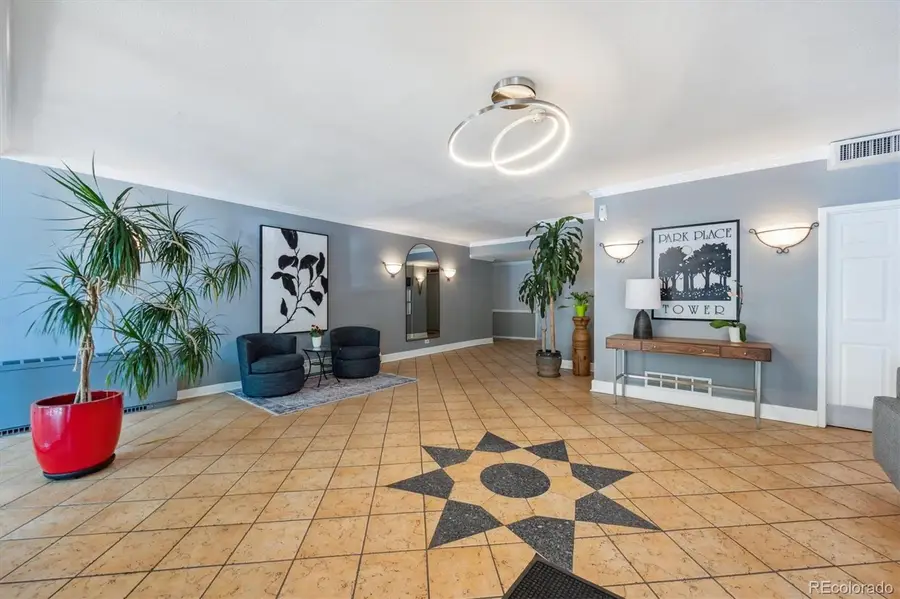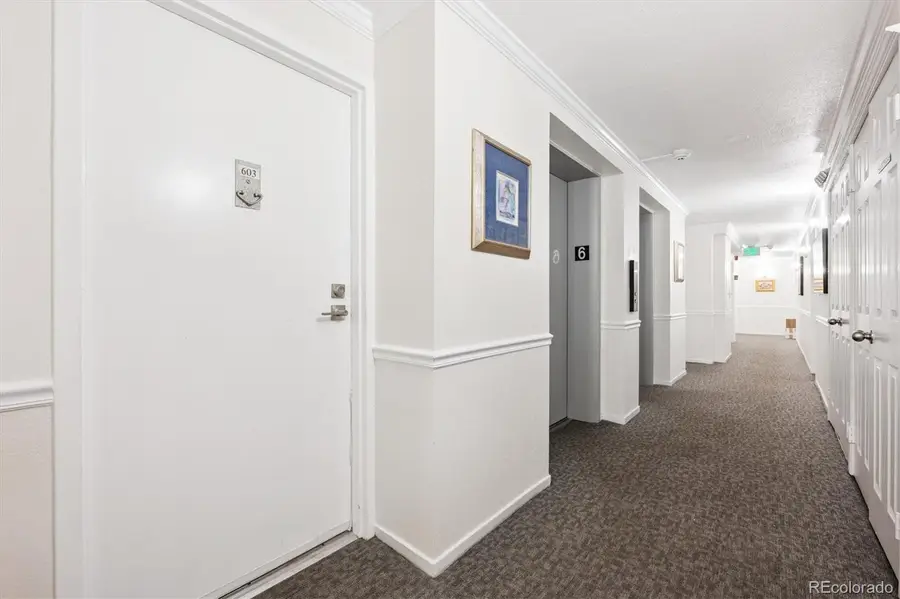1029 E 8th Avenue #603, Denver, CO 80218
Local realty services provided by:Better Homes and Gardens Real Estate Kenney & Company



1029 E 8th Avenue #603,Denver, CO 80218
$289,500
- 1 Beds
- 1 Baths
- 692 sq. ft.
- Condominium
- Active
Listed by:carolyn ericksoncarolyn@nexsteprealestate.com,720-470-9069
Office:nexstep real estate group
MLS#:5184900
Source:ML
Price summary
- Price:$289,500
- Price per sq. ft.:$418.35
- Monthly HOA dues:$474
About this home
THIS COMPLETELY REMODELED UNIT HAS POOL ROOFTOP VIEWS OF THE DENVER'S CAPITOL BUILDING, DOWNTOWN W/CITY LIGHTS AND THE ROCKY MOUNTAINS!! Welcome to this 6th floor unit with a covered balcony. NEW PAINT, CARPET, A/C UNITS (to be installed prior to closing), KITCHEN COUNTERS & CABINETS, APPLIANCES, FIXTURES, ALL NEW WINDOWS plus SLIDING PATIO DOOR with views of the city! You'll love your new condo conveniently located a few blocks to Cheesman Park, Governor's Park, multiple grocery stores, coffee shops and restaurants and much more! THIS UNIT WILL BE SOLD with a DEEDED parking space #17 located steps away from the north entrance door. All 3 parking ramps are HEATED! Work and/or play in the downtown Denver?? You'll be close to home to relax and enjoy your own outdoor space or head to the rooftop to enjoy time with family, friends and neighbors. This FOB accessible secured building offers: A heated 24/hr. year-round swimming pool located on the 15th floor rooftop w/panoramic views and a retractable awning * Fitness Center & Sauna* Dog Wash Station location with the 1st Floor Laundry Facilities* 15th Floor Clubhouse (avail 6am-12pm) and scheduled to be updated later this year, features TV & Pool Table great for family/friend gatherings* The main level lobby was recently remodeled. A quick jaunt on the elevator leads you to your remodeled hallway and unit so no stairs are required! This affordable list price has wonderful living space and on-site coin/credit card operated laundry. NEWER BUILDING BOILERS! A current resident/HOA representative has an office off the main entrance by appt only. Access RTD's public buses right outside the building or walk a few blocks in either direction. The open concept floor plan makes this 692 square foot unit look large especially as you are drawn to the beautiful views awaiting your arrival home! You will be impressed with the space and entryway storage too! Hurry and schedule your showing today.
Contact an agent
Home facts
- Year built:1961
- Listing Id #:5184900
Rooms and interior
- Bedrooms:1
- Total bathrooms:1
- Full bathrooms:1
- Living area:692 sq. ft.
Heating and cooling
- Cooling:Air Conditioning-Room
- Heating:Baseboard, Hot Water
Structure and exterior
- Year built:1961
- Building area:692 sq. ft.
Schools
- High school:East
- Middle school:Morey
- Elementary school:Dora Moore
Utilities
- Water:Public
- Sewer:Public Sewer
Finances and disclosures
- Price:$289,500
- Price per sq. ft.:$418.35
- Tax amount:$1,288 (2024)
New listings near 1029 E 8th Avenue #603
- Coming Soon
 $215,000Coming Soon2 beds 1 baths
$215,000Coming Soon2 beds 1 baths710 S Clinton Street #11A, Denver, CO 80247
MLS# 5818113Listed by: KENTWOOD REAL ESTATE CITY PROPERTIES - New
 $425,000Active1 beds 1 baths801 sq. ft.
$425,000Active1 beds 1 baths801 sq. ft.3034 N High Street, Denver, CO 80205
MLS# 5424516Listed by: REDFIN CORPORATION - New
 $315,000Active2 beds 2 baths1,316 sq. ft.
$315,000Active2 beds 2 baths1,316 sq. ft.3855 S Monaco Street #173, Denver, CO 80237
MLS# 6864142Listed by: BARON ENTERPRISES INC - Open Sat, 11am to 1pmNew
 $350,000Active3 beds 3 baths1,888 sq. ft.
$350,000Active3 beds 3 baths1,888 sq. ft.1200 S Monaco St Parkway #24, Denver, CO 80224
MLS# 1754871Listed by: COLDWELL BANKER GLOBAL LUXURY DENVER - New
 $875,000Active6 beds 2 baths1,875 sq. ft.
$875,000Active6 beds 2 baths1,875 sq. ft.946 S Leyden Street, Denver, CO 80224
MLS# 4193233Listed by: YOUR CASTLE REAL ESTATE INC - Open Fri, 4 to 6pmNew
 $920,000Active2 beds 2 baths2,095 sq. ft.
$920,000Active2 beds 2 baths2,095 sq. ft.2090 Bellaire Street, Denver, CO 80207
MLS# 5230796Listed by: KENTWOOD REAL ESTATE CITY PROPERTIES - New
 $4,350,000Active6 beds 6 baths6,038 sq. ft.
$4,350,000Active6 beds 6 baths6,038 sq. ft.1280 S Gaylord Street, Denver, CO 80210
MLS# 7501242Listed by: VINTAGE HOMES OF DENVER, INC. - New
 $415,000Active2 beds 1 baths745 sq. ft.
$415,000Active2 beds 1 baths745 sq. ft.1760 Wabash Street, Denver, CO 80220
MLS# 8611239Listed by: DVX PROPERTIES LLC - Coming Soon
 $890,000Coming Soon4 beds 4 baths
$890,000Coming Soon4 beds 4 baths4020 Fenton Court, Denver, CO 80212
MLS# 9189229Listed by: TRAILHEAD RESIDENTIAL GROUP - Open Fri, 4 to 6pmNew
 $3,695,000Active6 beds 8 baths6,306 sq. ft.
$3,695,000Active6 beds 8 baths6,306 sq. ft.1018 S Vine Street, Denver, CO 80209
MLS# 1595817Listed by: LIV SOTHEBY'S INTERNATIONAL REALTY

