10295 E 59th Avenue, Denver, CO 80238
Local realty services provided by:Better Homes and Gardens Real Estate Kenney & Company
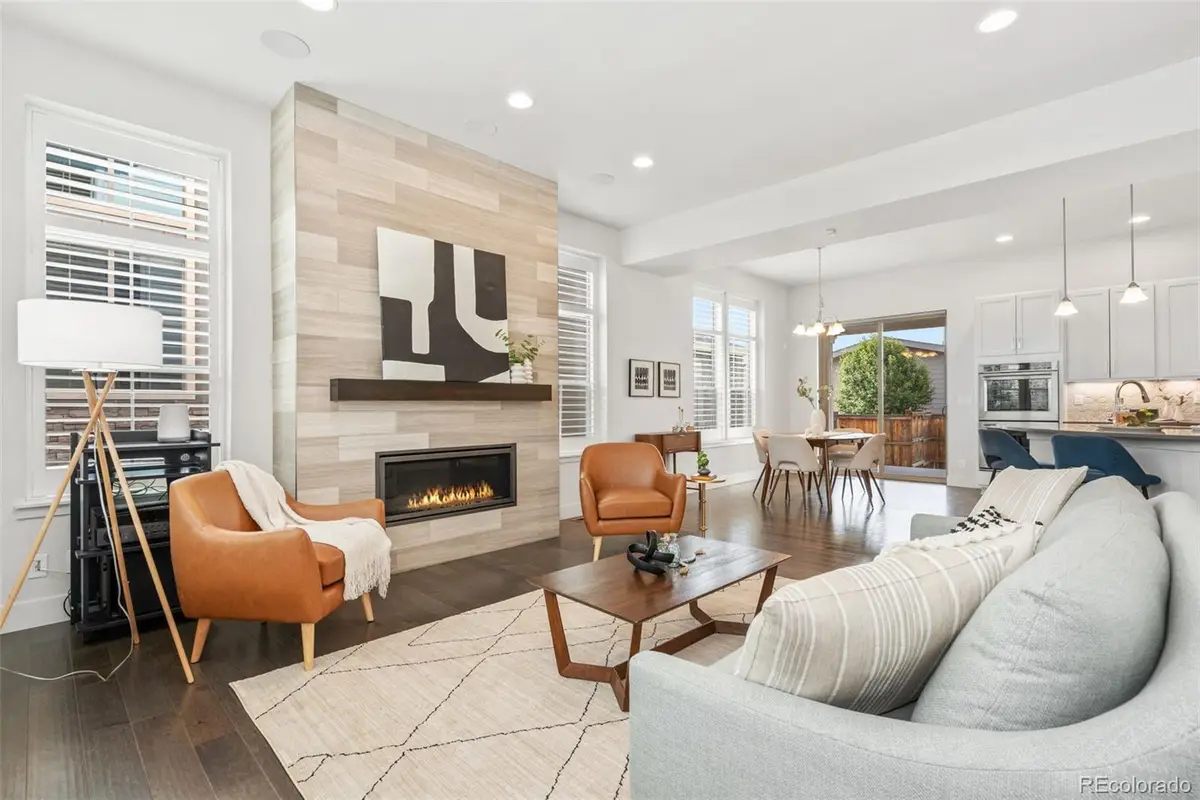
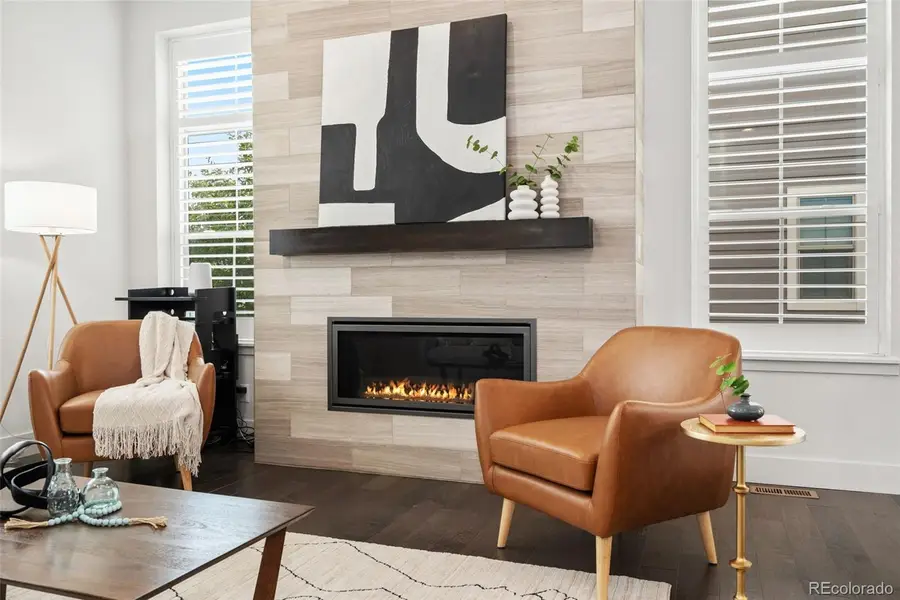
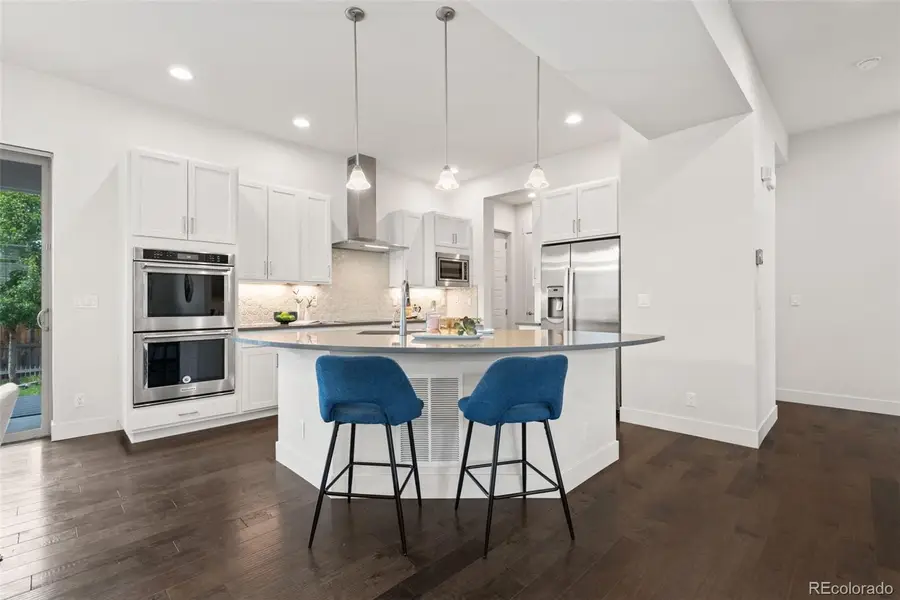
Listed by:sue perraultsue@westandmainhomes.com,303-667-6279
Office:west and main homes inc
MLS#:4129890
Source:ML
Price summary
- Price:$975,000
- Price per sq. ft.:$291.39
- Monthly HOA dues:$56
About this home
This stunning Thrive Zen 2.0 home is like new and boasts a host of beautiful upgrades, combining modern luxury with ultra-energy efficiency. The open floor plan centers around a chef’s gourmet kitchen featuring a large island, double ovens, induction stove, new refrigerator, quartz countertops, soft-close cabinetry, and under-cabinet lighting. The spacious dining area flows seamlessly into the living room, highlighted by a stacked stone gas fireplace and built-in surround sound system. Double glass doors open to a covered porch with a gas grill and an expansive two-level deck overlooking a spacious yard with raised garden beds and plenty of space for outdoor activities. Plantation shutters, hardwood floors on the main level, and a chic neutral palette add to the home’s inviting ambiance. Upstairs, three roomy bedrooms include a serene primary suite with surround sound, a luxurious bathroom with dual sinks, shower and soaking tub and a large walk-in closet. The two additional bedrooms share a stylish Jack-and-Jill bathroom, while a laundry room with a sink and barn door enhances convenience. On the main floor, a versatile bedroom with a full bath is perfect for guests or a home office. The finished basement offers a large family room, an additional fifth bedroom, a full bath, and ample storage, including a finished area under the stairs and a spacious storage room that can also double as a workout area. The oversized two-car garage features built-in storage and an EV charging station. This LEED-certified, EPA Indoor airPLUS, and Net Zero Energy rated home boasts remarkably low utility bills and state-of-the-art energy-efficient features, including a new roof with class four shingles, xeroscaped yard and solar panels. Located in the highly sought-after Central Park community, it provides easy access to parks, open spaces, dining, shopping, and DIA. This exceptional home is truly move-in ready and offers an unbeatable combination of style, comfort, & sustainability.
Contact an agent
Home facts
- Year built:2018
- Listing Id #:4129890
Rooms and interior
- Bedrooms:5
- Total bathrooms:4
- Full bathrooms:4
- Living area:3,346 sq. ft.
Heating and cooling
- Cooling:Central Air
- Heating:Forced Air, Natural Gas, Solar
Structure and exterior
- Roof:Shingle
- Year built:2018
- Building area:3,346 sq. ft.
- Lot area:0.11 Acres
Schools
- High school:Northfield
- Middle school:DSST: Conservatory Green
- Elementary school:Westerly Creek
Utilities
- Water:Public
- Sewer:Public Sewer
Finances and disclosures
- Price:$975,000
- Price per sq. ft.:$291.39
- Tax amount:$9,200 (2024)
New listings near 10295 E 59th Avenue
- New
 $4,350,000Active6 beds 6 baths6,038 sq. ft.
$4,350,000Active6 beds 6 baths6,038 sq. ft.1280 S Gaylord Street, Denver, CO 80210
MLS# 7501242Listed by: VINTAGE HOMES OF DENVER, INC. - New
 $3,695,000Active6 beds 8 baths6,306 sq. ft.
$3,695,000Active6 beds 8 baths6,306 sq. ft.1018 S Vine Street, Denver, CO 80209
MLS# 1595817Listed by: LIV SOTHEBY'S INTERNATIONAL REALTY - New
 $320,000Active2 beds 2 baths1,607 sq. ft.
$320,000Active2 beds 2 baths1,607 sq. ft.7755 E Quincy Avenue #T68, Denver, CO 80237
MLS# 5705019Listed by: PORCHLIGHT REAL ESTATE GROUP - New
 $410,000Active1 beds 1 baths942 sq. ft.
$410,000Active1 beds 1 baths942 sq. ft.925 N Lincoln Street #6J-S, Denver, CO 80203
MLS# 6078000Listed by: NAV REAL ESTATE - New
 $280,000Active0.19 Acres
$280,000Active0.19 Acres3145 W Ada Place, Denver, CO 80219
MLS# 9683635Listed by: ENGEL & VOLKERS DENVER - New
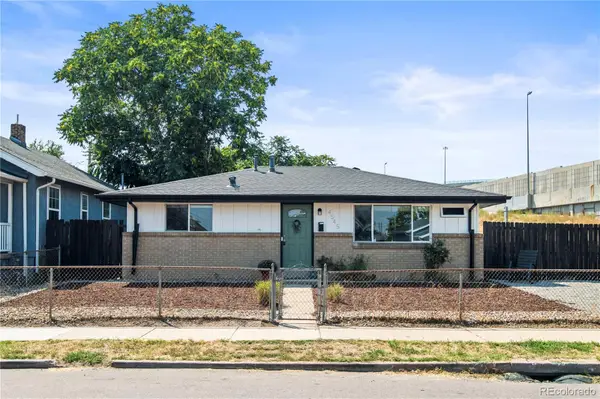 $472,900Active3 beds 2 baths943 sq. ft.
$472,900Active3 beds 2 baths943 sq. ft.4545 Lincoln Street, Denver, CO 80216
MLS# 9947105Listed by: COMPASS - DENVER - New
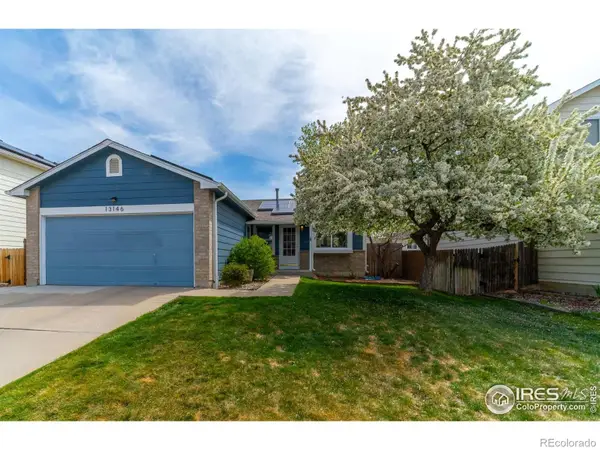 $549,500Active4 beds 2 baths1,784 sq. ft.
$549,500Active4 beds 2 baths1,784 sq. ft.13146 Raritan Court, Denver, CO 80234
MLS# IR1041394Listed by: TRAILRIDGE REALTY - Open Fri, 3 to 5pmNew
 $575,000Active2 beds 1 baths1,234 sq. ft.
$575,000Active2 beds 1 baths1,234 sq. ft.2692 S Quitman Street, Denver, CO 80219
MLS# 3892078Listed by: MILEHIMODERN - New
 $174,000Active1 beds 2 baths1,200 sq. ft.
$174,000Active1 beds 2 baths1,200 sq. ft.9625 E Center Avenue #10C, Denver, CO 80247
MLS# 4677310Listed by: LARK & KEY REAL ESTATE - New
 $425,000Active2 beds 1 baths816 sq. ft.
$425,000Active2 beds 1 baths816 sq. ft.1205 W 39th Avenue, Denver, CO 80211
MLS# 9272130Listed by: LPT REALTY
