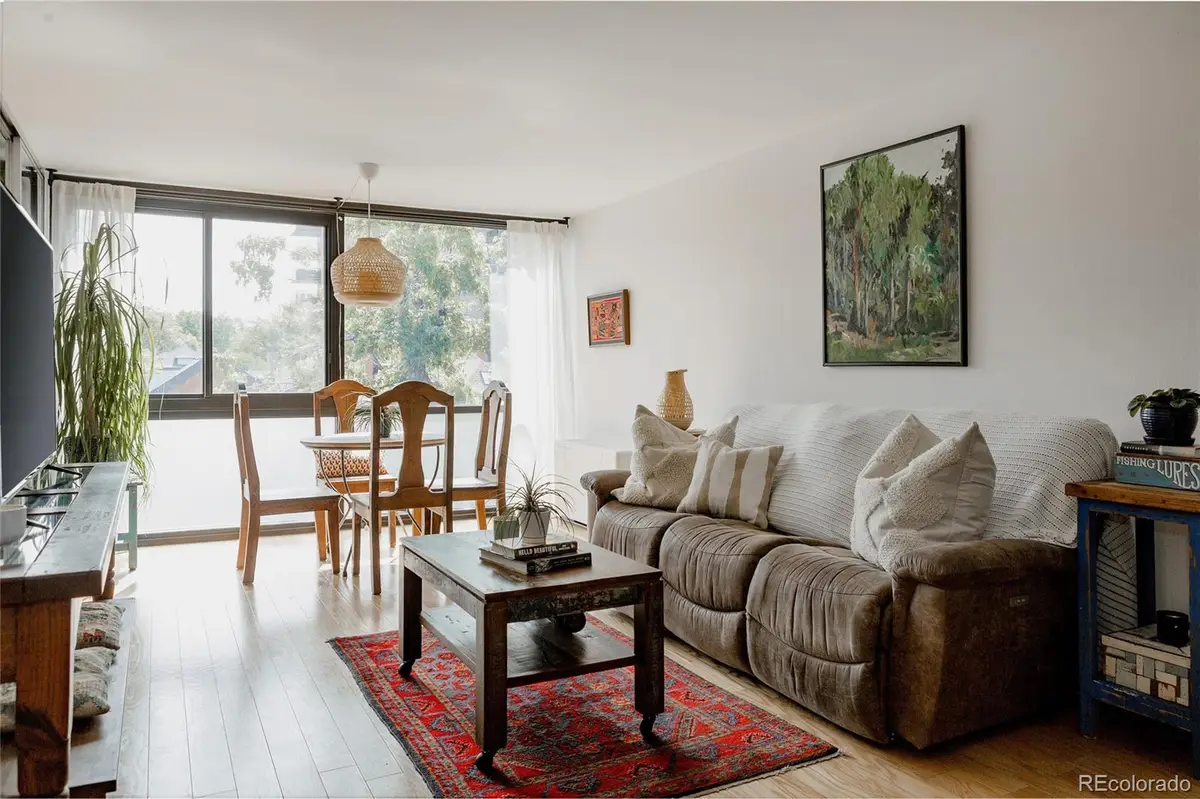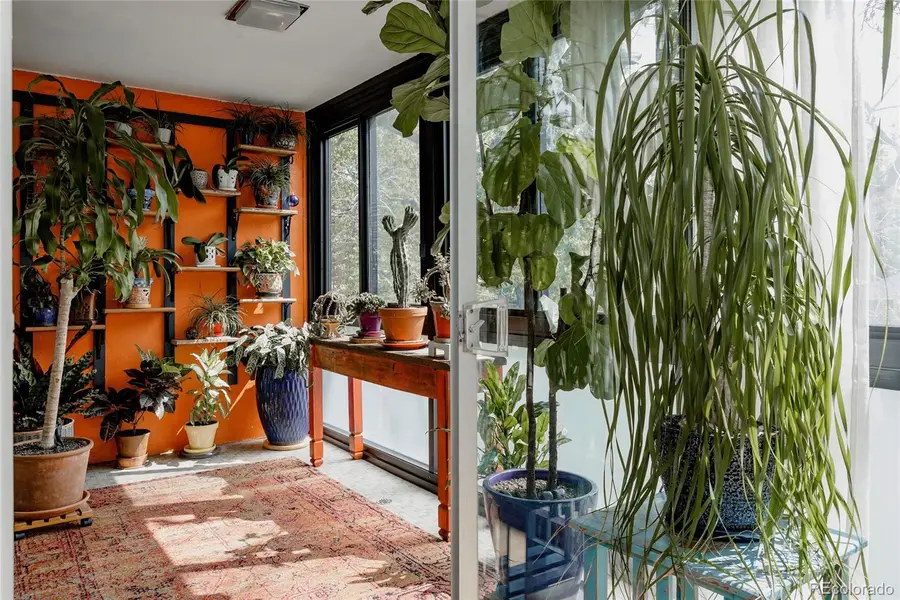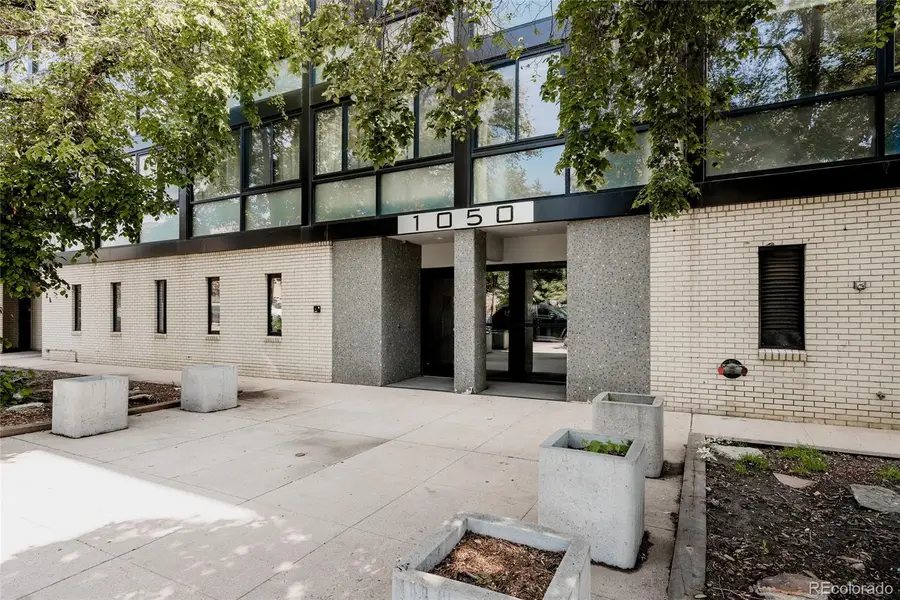1050 N Corona Street #312, Denver, CO 80218
Local realty services provided by:Better Homes and Gardens Real Estate Kenney & Company



1050 N Corona Street #312,Denver, CO 80218
$280,000
- 1 Beds
- 1 Baths
- 760 sq. ft.
- Condominium
- Active
Listed by:kelly reedkelly@hatchdenver.com,310-853-3942
Office:hatch realty, llc.
MLS#:5229926
Source:ML
Price summary
- Price:$280,000
- Price per sq. ft.:$368.42
- Monthly HOA dues:$385
About this home
Fresh Price! Located in an iconic mid-century modern building and tucked in the vibrant center of Denver’s Capitol Hill neighborhood, four blocks from Cheeseman Park, this beautifully maintained, freshly painted condo is a perfect blend of comfort, convenience and charm. The airy, open-concept layout seamlessly connects the living room, dining area, and kitchen, perfect for guests or enjoying quiet evenings at home. The east-facing, wall-to-wall windows bathe the space in natural light throughout the day. The generously sized bedroom easily accommodates a king-size bed and still leaves room for additional furnishings. A spacious closet provides excellent storage, while the adjacent full bathroom is well-appointed with a combination tub/shower, built-in medicine cabinet, and plenty of space for linens and toiletries. A rare bonus in city living, the enclosed sunroom offers a versatile, light-filled space, ideal for a home office, creative studio, mini greenhouse, or cozy reading nook. Whether you’re working from home or simply enjoying your morning coffee, this unique feature is truly a highlight! Additional amenities include a reserved, deeded parking space and a private storage unit, with tidy on-site laundry facilities. The building offers secure entry, a fitness center, a sauna, indoor bike storage, a package room for your convenience, and a brand new roof. Don't miss the gated, private garden, either! The very best of central-Denver living: a rich array of restaurants (like Potager and Wokano), coffee shops, bars (like Locales), and grocery stores (including King Soopers and Whole Foods), all within a one-block radius. Public transportation is readily available, and Cheeseman Park and the Denver Botanic Gardens are blocks away. Whether you're a first-time homebuyer or simply looking for a comfortable, low-maintenance home in one of Denver’s most vibrant neighborhoods, this sun-drenched condo delivers on all fronts. Welcome home.
Contact an agent
Home facts
- Year built:1958
- Listing Id #:5229926
Rooms and interior
- Bedrooms:1
- Total bathrooms:1
- Full bathrooms:1
- Living area:760 sq. ft.
Heating and cooling
- Cooling:Central Air
- Heating:Forced Air
Structure and exterior
- Year built:1958
- Building area:760 sq. ft.
- Lot area:0.02 Acres
Schools
- High school:East
- Middle school:Morey
- Elementary school:Dora Moore
Utilities
- Water:Public
- Sewer:Public Sewer
Finances and disclosures
- Price:$280,000
- Price per sq. ft.:$368.42
- Tax amount:$1,320 (2024)
New listings near 1050 N Corona Street #312
- Coming Soon
 $215,000Coming Soon2 beds 1 baths
$215,000Coming Soon2 beds 1 baths710 S Clinton Street #11A, Denver, CO 80247
MLS# 5818113Listed by: KENTWOOD REAL ESTATE CITY PROPERTIES - New
 $425,000Active1 beds 1 baths801 sq. ft.
$425,000Active1 beds 1 baths801 sq. ft.3034 N High Street, Denver, CO 80205
MLS# 5424516Listed by: REDFIN CORPORATION - New
 $315,000Active2 beds 2 baths1,316 sq. ft.
$315,000Active2 beds 2 baths1,316 sq. ft.3855 S Monaco Street #173, Denver, CO 80237
MLS# 6864142Listed by: BARON ENTERPRISES INC - Open Sat, 11am to 1pmNew
 $350,000Active3 beds 3 baths1,888 sq. ft.
$350,000Active3 beds 3 baths1,888 sq. ft.1200 S Monaco St Parkway #24, Denver, CO 80224
MLS# 1754871Listed by: COLDWELL BANKER GLOBAL LUXURY DENVER - New
 $875,000Active6 beds 2 baths1,875 sq. ft.
$875,000Active6 beds 2 baths1,875 sq. ft.946 S Leyden Street, Denver, CO 80224
MLS# 4193233Listed by: YOUR CASTLE REAL ESTATE INC - Open Fri, 4 to 6pmNew
 $920,000Active2 beds 2 baths2,095 sq. ft.
$920,000Active2 beds 2 baths2,095 sq. ft.2090 Bellaire Street, Denver, CO 80207
MLS# 5230796Listed by: KENTWOOD REAL ESTATE CITY PROPERTIES - New
 $4,350,000Active6 beds 6 baths6,038 sq. ft.
$4,350,000Active6 beds 6 baths6,038 sq. ft.1280 S Gaylord Street, Denver, CO 80210
MLS# 7501242Listed by: VINTAGE HOMES OF DENVER, INC. - New
 $415,000Active2 beds 1 baths745 sq. ft.
$415,000Active2 beds 1 baths745 sq. ft.1760 Wabash Street, Denver, CO 80220
MLS# 8611239Listed by: DVX PROPERTIES LLC - Coming Soon
 $890,000Coming Soon4 beds 4 baths
$890,000Coming Soon4 beds 4 baths4020 Fenton Court, Denver, CO 80212
MLS# 9189229Listed by: TRAILHEAD RESIDENTIAL GROUP - Open Fri, 4 to 6pmNew
 $3,695,000Active6 beds 8 baths6,306 sq. ft.
$3,695,000Active6 beds 8 baths6,306 sq. ft.1018 S Vine Street, Denver, CO 80209
MLS# 1595817Listed by: LIV SOTHEBY'S INTERNATIONAL REALTY

