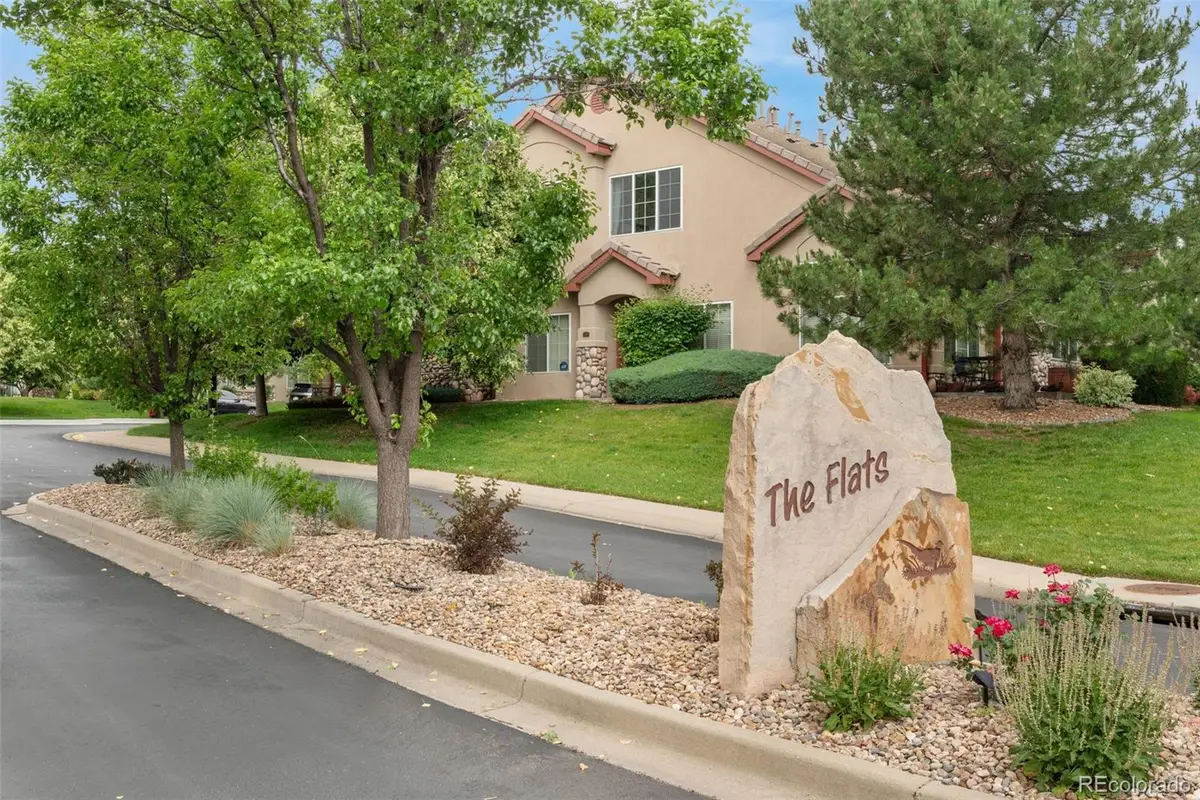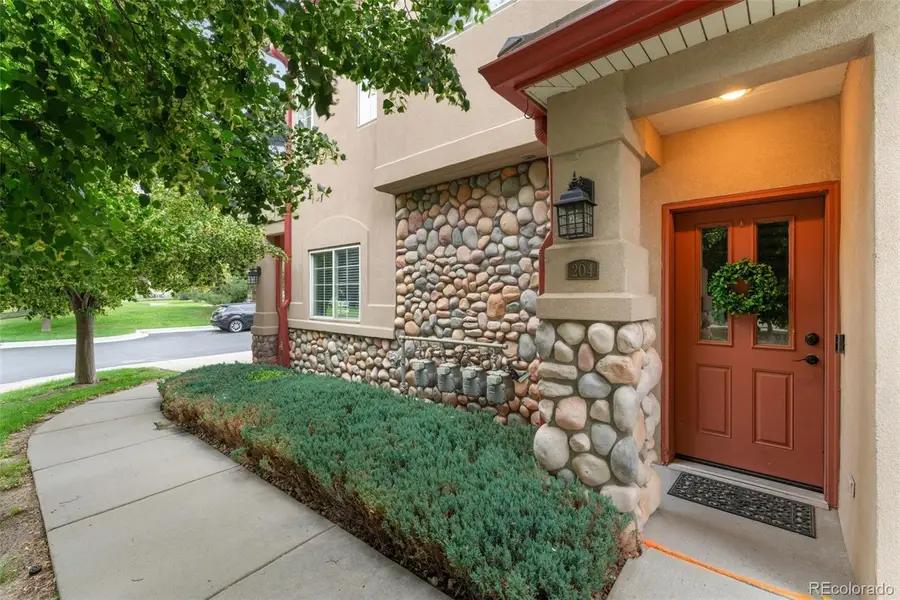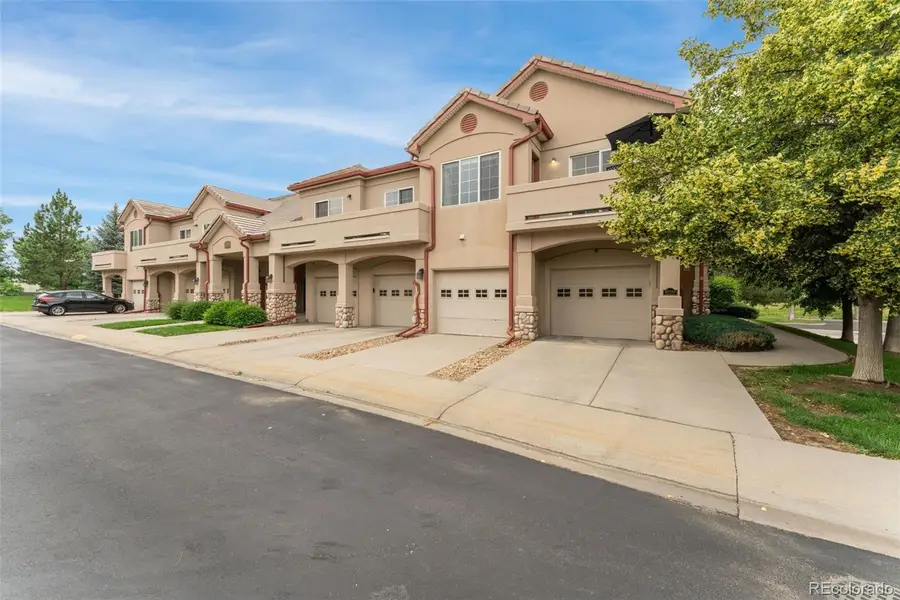10760 Eliot Circle #204, Denver, CO 80234
Local realty services provided by:Better Homes and Gardens Real Estate Kenney & Company



Listed by:ron marroccoroma1@kw.com,720-737-7067
Office:keller williams preferred realty
MLS#:6979666
Source:ML
Price summary
- Price:$415,000
- Price per sq. ft.:$341.85
- Monthly HOA dues:$352
About this home
Welcome to your dream townhouse at the Flats at Legacy Ridge in beautiful Westminster, CO! This bright corner unit with a private entrance has been highly upgraded and is ready for you to call it home. You'll love the golf course and green belt views.
Highlights:
Spacious Layout: Features open floor plan that maximizes space and natural light.
Modern Kitchen: Equipped with SS appliances, granite countertops, painted cabinets, and a countertop bar.
Luxurious Baths: Tastefully remodeled with contemporary finishes, including dual vanities, tile work, and a soaking tub.
Upgraded Flooring: Luxury vinyl tile throughout provides a warm and inviting atmosphere.
Private Outdoor Space: Step out onto your private balcony, where you can enjoy morning coffee or a pleasant workspace.
Community:The Flats at Legacy Ridge offers a host of community amenities, including outdoor pool, tennis courts and clubhouse. Surrounded by meticulously maintained grounds, walking paths, and green spaces.
Located conveniently near shopping, dining, and entertainment options, you’ll find everything you need just a short drive away. If you love golf, you’ll appreciate the proximity to Legacy Ridge Golf Course, offering a beautiful course and clubhouse for a day of play.
Ideal Location:
Westminster is known for its family-friendly atmosphere, excellent schools, and a strong sense of community. With easy access to major highways, commuting to Denver or Boulder is a breeze, making it an ideal location for professionals and families alike.
Don’t miss out on the chance to own this beautifully upgraded condo in a vibrant community. Schedule a showing today and experience the luxury and lifestyle that the Flats at Legacy Ridge has to offer!
Contact an agent
Home facts
- Year built:2002
- Listing Id #:6979666
Rooms and interior
- Bedrooms:2
- Total bathrooms:2
- Full bathrooms:2
- Living area:1,214 sq. ft.
Heating and cooling
- Cooling:Central Air
- Heating:Forced Air
Structure and exterior
- Roof:Concrete
- Year built:2002
- Building area:1,214 sq. ft.
- Lot area:0.08 Acres
Schools
- High school:Northglenn
- Middle school:Silver Hills
- Elementary school:Westview
Utilities
- Water:Public
- Sewer:Public Sewer
Finances and disclosures
- Price:$415,000
- Price per sq. ft.:$341.85
- Tax amount:$2,272 (2024)
New listings near 10760 Eliot Circle #204
- Coming Soon
 $215,000Coming Soon2 beds 1 baths
$215,000Coming Soon2 beds 1 baths710 S Clinton Street #11A, Denver, CO 80247
MLS# 5818113Listed by: KENTWOOD REAL ESTATE CITY PROPERTIES - New
 $425,000Active1 beds 1 baths801 sq. ft.
$425,000Active1 beds 1 baths801 sq. ft.3034 N High Street, Denver, CO 80205
MLS# 5424516Listed by: REDFIN CORPORATION - New
 $315,000Active2 beds 2 baths1,316 sq. ft.
$315,000Active2 beds 2 baths1,316 sq. ft.3855 S Monaco Street #173, Denver, CO 80237
MLS# 6864142Listed by: BARON ENTERPRISES INC - Open Sat, 11am to 1pmNew
 $350,000Active3 beds 3 baths1,888 sq. ft.
$350,000Active3 beds 3 baths1,888 sq. ft.1200 S Monaco St Parkway #24, Denver, CO 80224
MLS# 1754871Listed by: COLDWELL BANKER GLOBAL LUXURY DENVER - New
 $875,000Active6 beds 2 baths1,875 sq. ft.
$875,000Active6 beds 2 baths1,875 sq. ft.946 S Leyden Street, Denver, CO 80224
MLS# 4193233Listed by: YOUR CASTLE REAL ESTATE INC - Open Fri, 4 to 6pmNew
 $920,000Active2 beds 2 baths2,095 sq. ft.
$920,000Active2 beds 2 baths2,095 sq. ft.2090 Bellaire Street, Denver, CO 80207
MLS# 5230796Listed by: KENTWOOD REAL ESTATE CITY PROPERTIES - New
 $4,350,000Active6 beds 6 baths6,038 sq. ft.
$4,350,000Active6 beds 6 baths6,038 sq. ft.1280 S Gaylord Street, Denver, CO 80210
MLS# 7501242Listed by: VINTAGE HOMES OF DENVER, INC. - New
 $415,000Active2 beds 1 baths745 sq. ft.
$415,000Active2 beds 1 baths745 sq. ft.1760 Wabash Street, Denver, CO 80220
MLS# 8611239Listed by: DVX PROPERTIES LLC - Coming Soon
 $890,000Coming Soon4 beds 4 baths
$890,000Coming Soon4 beds 4 baths4020 Fenton Court, Denver, CO 80212
MLS# 9189229Listed by: TRAILHEAD RESIDENTIAL GROUP - Open Fri, 4 to 6pmNew
 $3,695,000Active6 beds 8 baths6,306 sq. ft.
$3,695,000Active6 beds 8 baths6,306 sq. ft.1018 S Vine Street, Denver, CO 80209
MLS# 1595817Listed by: LIV SOTHEBY'S INTERNATIONAL REALTY

