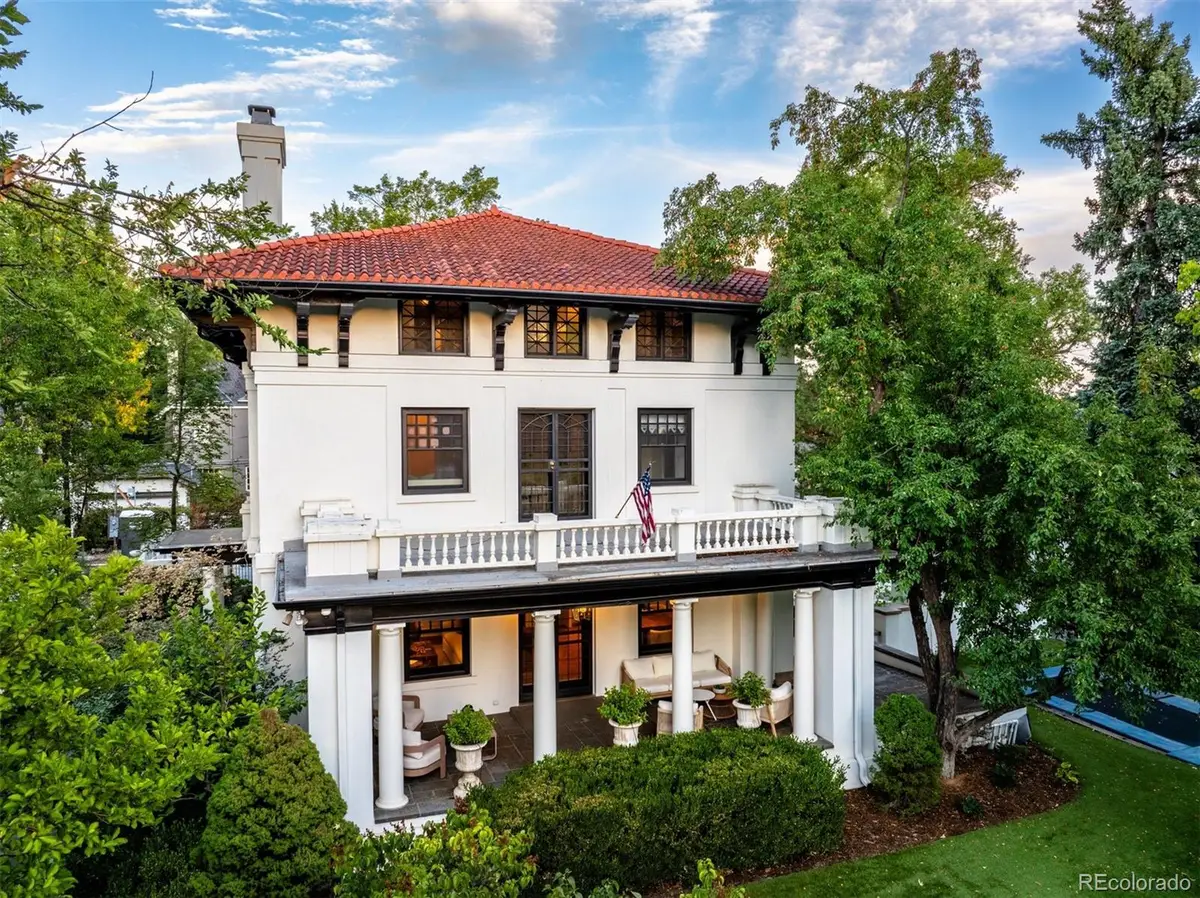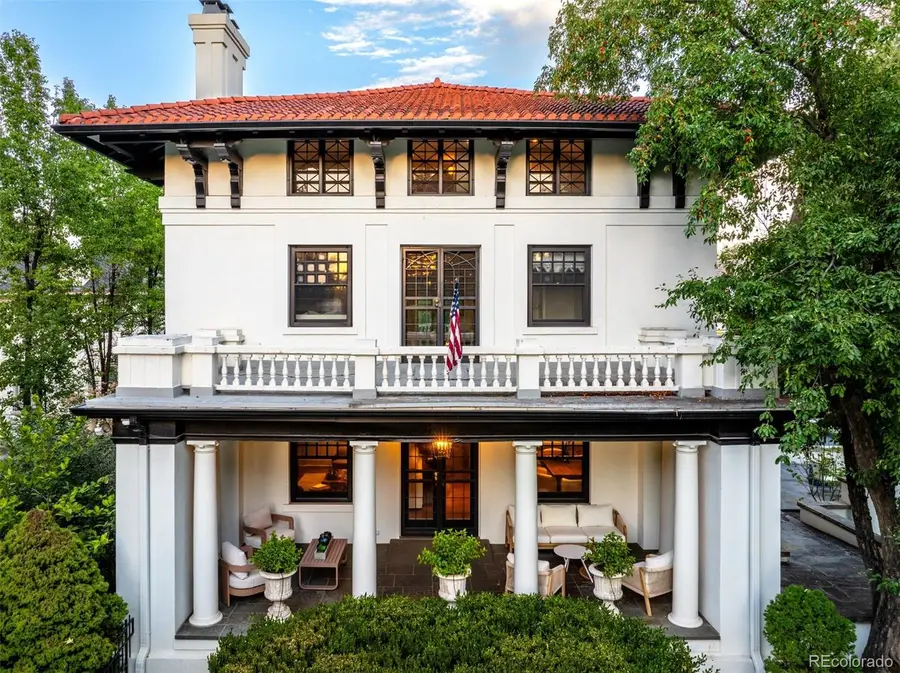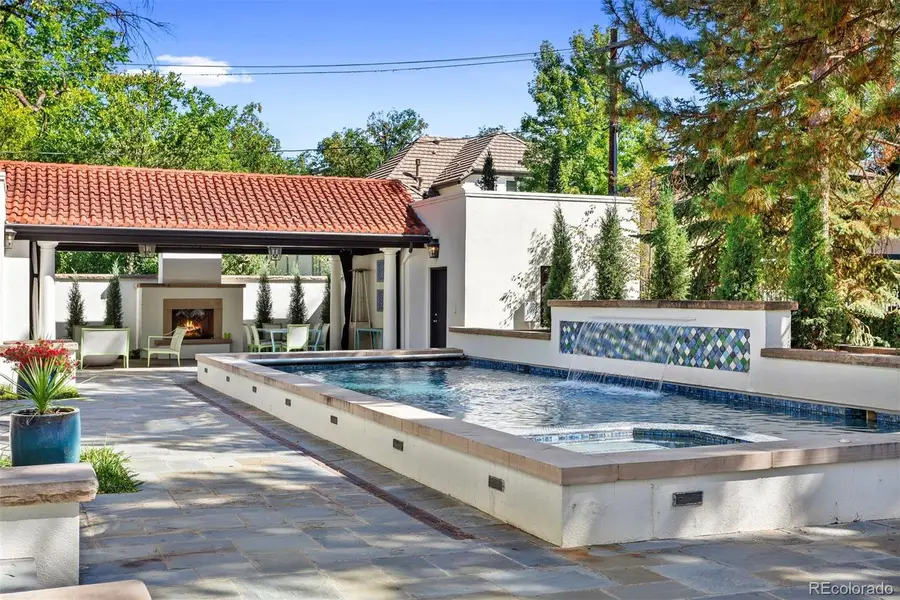110 N Franklin Street, Denver, CO 80218
Local realty services provided by:Better Homes and Gardens Real Estate Kenney & Company



Listed by:trish bragg and maggie armstrongtrishandmaggie@livsothebysrealty.com,303-241-9244
Office:liv sotheby's international realty
MLS#:2844191
Source:ML
Price summary
- Price:$4,750,000
- Price per sq. ft.:$665.64
- Monthly HOA dues:$33.33
About this home
Welcome to the William E. Fisher House, this historic home was designed in 1910 by noted Fisher and Fisher Architects for William Fisher himself. The estate was created in "the Spanish style", which the brothers considered appropriate for Denver's climate, with 4 floors of living space on an oversized 13,200 SF south-facing lot. The grounds have been meticulously landscaped and the large mature trees provide the upmost privacy for enjoying the pool, hot tub, two outdoor fireplaces and spacious covered patio. A significant renovation was done in 2008 to enhance flow, function and accessibility of the home, including the installation of a commercial grade elevator to all floors. The paneled entry hall and elegant foyer serve as the circulation space to all rooms on the first level. The study with its barrel vaulted ceiling and plaster beams has French doors leading to the gardens. The extraordinary living room features more signature plaster beams and a beautifully ornate ceiling typical to Fisher's design. An oversized fireplace anchors the space and its dining area is perfect for extended families or intimate parties. French doors lead to a covered patio with views of the front yard and the stately neighboring homes on Franklin Street. The kitchen is traditional in style with creamy white cabinets and granite counters and includes everything a cook could want. It opens to the family room. A double-sided fireplace divides the family room from the charming breakfast nook with built-in banquette and 2nd refrigerator and bar area, very cozy for morning coffee. A mudroom connects the home to the attached oversized 2 car garage with surprise attic storage that holds endless potential for an artist studio, home office or the like. A third car garage is detached from the home and is plenty big for an extra car or bikes and gear. Few architectural firms have impacted Denver homes as much as Fisher and Fisher, come take a look at this noteworthy property.
Contact an agent
Home facts
- Year built:1910
- Listing Id #:2844191
Rooms and interior
- Bedrooms:4
- Total bathrooms:6
- Full bathrooms:2
- Half bathrooms:2
- Living area:7,136 sq. ft.
Heating and cooling
- Cooling:Central Air
- Heating:Forced Air, Heat Pump, Radiant Floor
Structure and exterior
- Roof:Composition, Spanish Tile
- Year built:1910
- Building area:7,136 sq. ft.
- Lot area:0.3 Acres
Schools
- High school:East
- Middle school:Morey
- Elementary school:Dora Moore
Utilities
- Water:Public
- Sewer:Public Sewer
Finances and disclosures
- Price:$4,750,000
- Price per sq. ft.:$665.64
- Tax amount:$30,558 (2023)
New listings near 110 N Franklin Street
- Coming Soon
 $215,000Coming Soon2 beds 1 baths
$215,000Coming Soon2 beds 1 baths710 S Clinton Street #11A, Denver, CO 80247
MLS# 5818113Listed by: KENTWOOD REAL ESTATE CITY PROPERTIES - New
 $425,000Active1 beds 1 baths801 sq. ft.
$425,000Active1 beds 1 baths801 sq. ft.3034 N High Street, Denver, CO 80205
MLS# 5424516Listed by: REDFIN CORPORATION - New
 $315,000Active2 beds 2 baths1,316 sq. ft.
$315,000Active2 beds 2 baths1,316 sq. ft.3855 S Monaco Street #173, Denver, CO 80237
MLS# 6864142Listed by: BARON ENTERPRISES INC - Open Sat, 11am to 1pmNew
 $350,000Active3 beds 3 baths1,888 sq. ft.
$350,000Active3 beds 3 baths1,888 sq. ft.1200 S Monaco St Parkway #24, Denver, CO 80224
MLS# 1754871Listed by: COLDWELL BANKER GLOBAL LUXURY DENVER - New
 $875,000Active6 beds 2 baths1,875 sq. ft.
$875,000Active6 beds 2 baths1,875 sq. ft.946 S Leyden Street, Denver, CO 80224
MLS# 4193233Listed by: YOUR CASTLE REAL ESTATE INC - Open Fri, 4 to 6pmNew
 $920,000Active2 beds 2 baths2,095 sq. ft.
$920,000Active2 beds 2 baths2,095 sq. ft.2090 Bellaire Street, Denver, CO 80207
MLS# 5230796Listed by: KENTWOOD REAL ESTATE CITY PROPERTIES - New
 $4,350,000Active6 beds 6 baths6,038 sq. ft.
$4,350,000Active6 beds 6 baths6,038 sq. ft.1280 S Gaylord Street, Denver, CO 80210
MLS# 7501242Listed by: VINTAGE HOMES OF DENVER, INC. - New
 $415,000Active2 beds 1 baths745 sq. ft.
$415,000Active2 beds 1 baths745 sq. ft.1760 Wabash Street, Denver, CO 80220
MLS# 8611239Listed by: DVX PROPERTIES LLC - Coming Soon
 $890,000Coming Soon4 beds 4 baths
$890,000Coming Soon4 beds 4 baths4020 Fenton Court, Denver, CO 80212
MLS# 9189229Listed by: TRAILHEAD RESIDENTIAL GROUP - Open Fri, 4 to 6pmNew
 $3,695,000Active6 beds 8 baths6,306 sq. ft.
$3,695,000Active6 beds 8 baths6,306 sq. ft.1018 S Vine Street, Denver, CO 80209
MLS# 1595817Listed by: LIV SOTHEBY'S INTERNATIONAL REALTY

