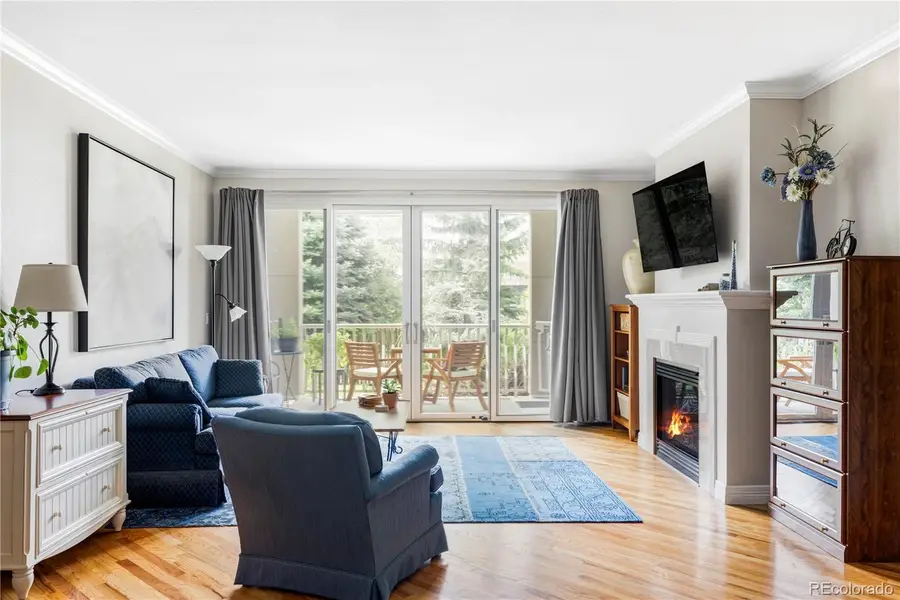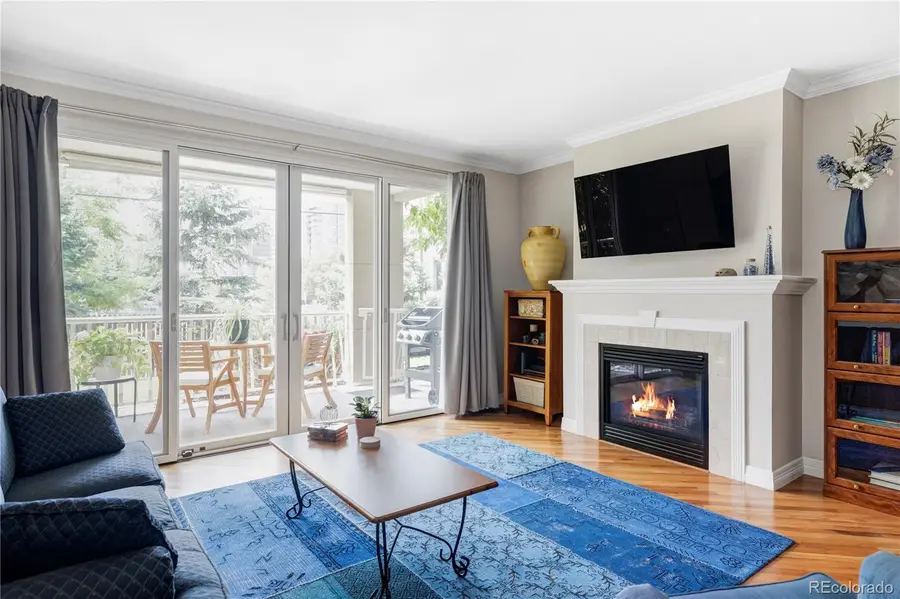111 S Monroe Street #B106, Denver, CO 80209
Local realty services provided by:Better Homes and Gardens Real Estate Kenney & Company



Listed by:kennen cohenkennen@kennencohen.com,720-245-1825
Office:your castle real estate inc
MLS#:2397010
Source:ML
Price summary
- Price:$685,000
- Price per sq. ft.:$566.12
- Monthly HOA dues:$700
About this home
This stunning turnkey condo offers the perfect blend of convenience and luxury with its open concept floor plan featuring numerous thoughtful updates. The interior showcases beautiful hardwood floors throughout, complemented by a cozy gas fireplace, elegant quartz countertops, and high-end stainless steel appliances. Practical amenities include ample storage solutions and a convenient in-unit laundry room, while the large covered patio provides private access to Le Jardin's exclusive gated backyard area.
Both the primary and secondary bathrooms underwent complete renovations in 2023, featuring premium tiles, custom cabinets, and sophisticated countertops that elevate the home's overall aesthetic. The property benefits from newly installed Pella windows and sliding glass doors completed in 2024, representing a significant $30,000 investment that enhances both comfort and elegance throughout the residence. Additional building amenities include a secured entrance for peace of mind, heated underground parking for year-round convenience, and a private storage space for personal belongings. Residents enjoy access to shared facilities including a beautiful courtyard perfect for relaxation, a well-appointed clubhouse for entertaining, and a modern fitness center for maintaining an active lifestyle. The location is exceptionally desirable, situated on a quiet, tree-lined street that offers tranquility while maintaining proximity to premier destinations. Residents can enjoy a quick walk to the prestigious Gates Tennis Club, scenic Pulaski Park, the upscale Cherry Creek Mall, exclusive high-end shopping boutiques, and world-class dining establishments that make this neighborhood truly special.
Contact an agent
Home facts
- Year built:1998
- Listing Id #:2397010
Rooms and interior
- Bedrooms:2
- Total bathrooms:2
- Full bathrooms:1
- Living area:1,210 sq. ft.
Heating and cooling
- Cooling:Central Air
- Heating:Forced Air
Structure and exterior
- Roof:Composition
- Year built:1998
- Building area:1,210 sq. ft.
Schools
- High school:George Washington
- Middle school:Hill
- Elementary school:Steck
Utilities
- Sewer:Public Sewer
Finances and disclosures
- Price:$685,000
- Price per sq. ft.:$566.12
- Tax amount:$3,025 (2024)
New listings near 111 S Monroe Street #B106
- Coming Soon
 $215,000Coming Soon2 beds 1 baths
$215,000Coming Soon2 beds 1 baths710 S Clinton Street #11A, Denver, CO 80247
MLS# 5818113Listed by: KENTWOOD REAL ESTATE CITY PROPERTIES - New
 $425,000Active1 beds 1 baths801 sq. ft.
$425,000Active1 beds 1 baths801 sq. ft.3034 N High Street, Denver, CO 80205
MLS# 5424516Listed by: REDFIN CORPORATION - New
 $315,000Active2 beds 2 baths1,316 sq. ft.
$315,000Active2 beds 2 baths1,316 sq. ft.3855 S Monaco Street #173, Denver, CO 80237
MLS# 6864142Listed by: BARON ENTERPRISES INC - Open Sat, 11am to 1pmNew
 $350,000Active3 beds 3 baths1,888 sq. ft.
$350,000Active3 beds 3 baths1,888 sq. ft.1200 S Monaco St Parkway #24, Denver, CO 80224
MLS# 1754871Listed by: COLDWELL BANKER GLOBAL LUXURY DENVER - New
 $875,000Active6 beds 2 baths1,875 sq. ft.
$875,000Active6 beds 2 baths1,875 sq. ft.946 S Leyden Street, Denver, CO 80224
MLS# 4193233Listed by: YOUR CASTLE REAL ESTATE INC - Open Fri, 4 to 6pmNew
 $920,000Active2 beds 2 baths2,095 sq. ft.
$920,000Active2 beds 2 baths2,095 sq. ft.2090 Bellaire Street, Denver, CO 80207
MLS# 5230796Listed by: KENTWOOD REAL ESTATE CITY PROPERTIES - New
 $4,350,000Active6 beds 6 baths6,038 sq. ft.
$4,350,000Active6 beds 6 baths6,038 sq. ft.1280 S Gaylord Street, Denver, CO 80210
MLS# 7501242Listed by: VINTAGE HOMES OF DENVER, INC. - New
 $415,000Active2 beds 1 baths745 sq. ft.
$415,000Active2 beds 1 baths745 sq. ft.1760 Wabash Street, Denver, CO 80220
MLS# 8611239Listed by: DVX PROPERTIES LLC - Coming Soon
 $890,000Coming Soon4 beds 4 baths
$890,000Coming Soon4 beds 4 baths4020 Fenton Court, Denver, CO 80212
MLS# 9189229Listed by: TRAILHEAD RESIDENTIAL GROUP - Open Fri, 4 to 6pmNew
 $3,695,000Active6 beds 8 baths6,306 sq. ft.
$3,695,000Active6 beds 8 baths6,306 sq. ft.1018 S Vine Street, Denver, CO 80209
MLS# 1595817Listed by: LIV SOTHEBY'S INTERNATIONAL REALTY

