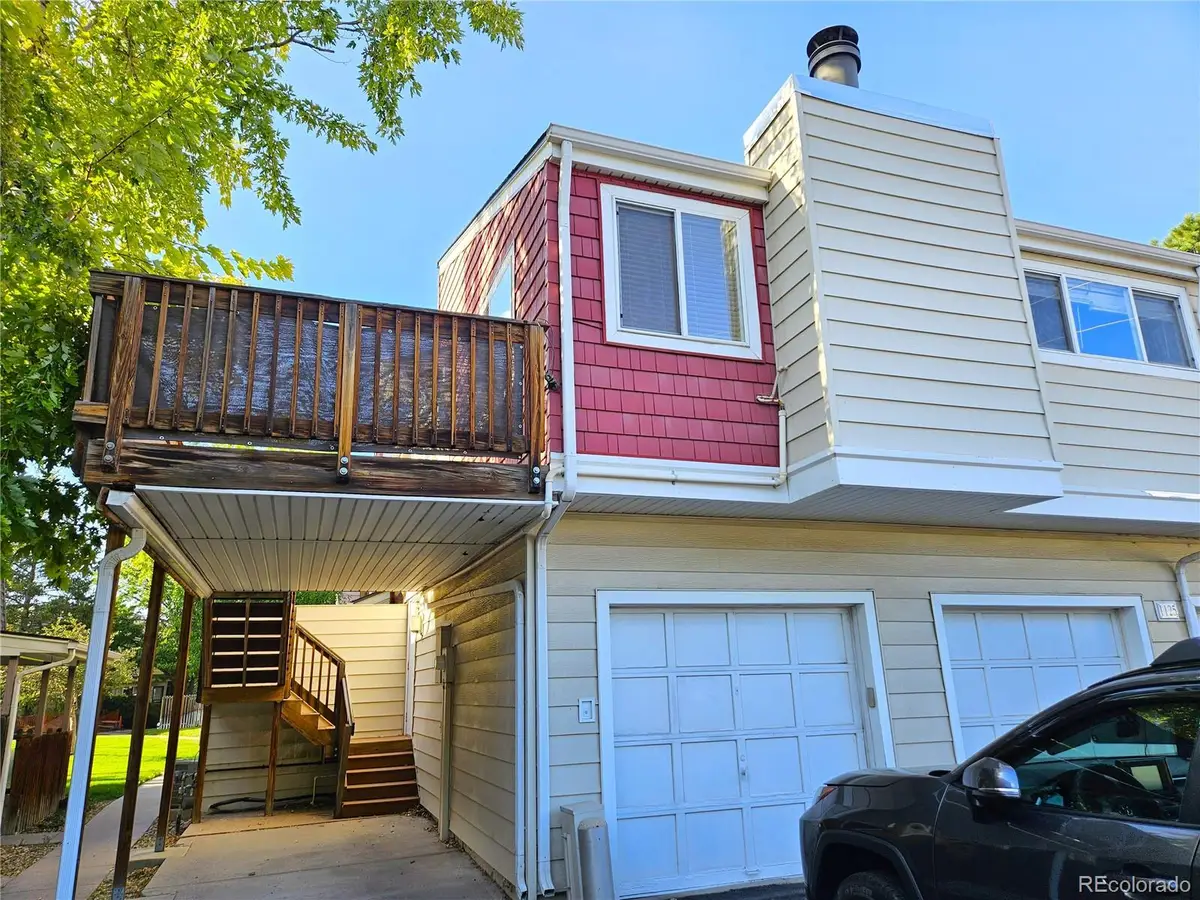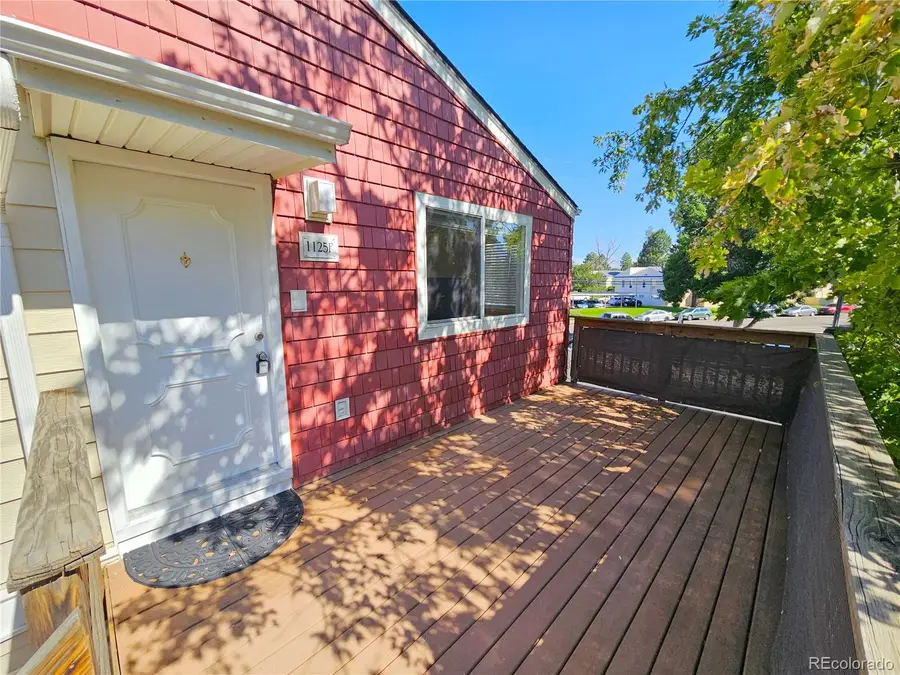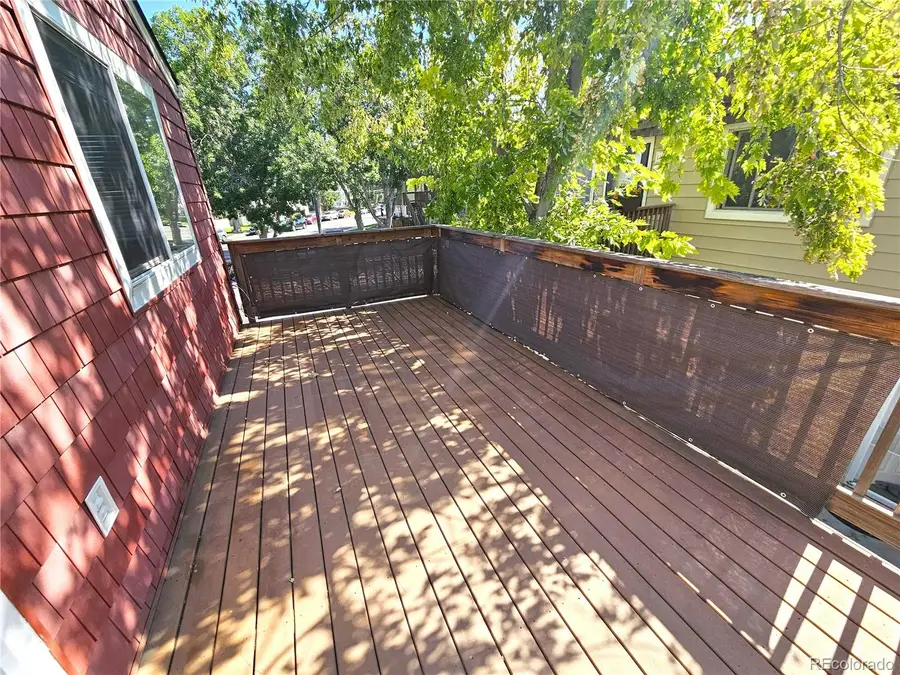1125 S Oneida Street #F, Denver, CO 80224
Local realty services provided by:Better Homes and Gardens Real Estate Kenney & Company



1125 S Oneida Street #F,Denver, CO 80224
$220,000
- 1 Beds
- 1 Baths
- 719 sq. ft.
- Condominium
- Active
Listed by:sepehr fadaeisepehrfadaei@yahoo.com,650-391-8941
Office:homesmart realty
MLS#:8648755
Source:ML
Price summary
- Price:$220,000
- Price per sq. ft.:$305.98
- Monthly HOA dues:$380
About this home
(Back on the market with fresh upgrades!) Nestled in the peaceful Washington Virginia Vale neighborhood, this charming townhouse-style corner-unit (no units below or above) offers both tranquility and convenience. Just minutes from Denver’s business districts, shopping, parks, and the Cherry Creek Trail, this home features a spacious deck, a fully updated kitchen with new cabinets, sleek quartz countertops, and new/newer stainless steel appliances, a living room with brand new flooring, vaulted ceilings, and a cozy gas fireplace, and a remodeled bathroom. With southeast and southwest-facing double-pane windows, this second-floor unit is filled with natural light throughout the day. The bedroom offers ample closet space, and the community amenities include a pool, clubhouse, and park. A basic home warranty prepaid by the seller for a limited time will be offered.
Video: https://youtu.be/_t-bwWgcw1E
Contact an agent
Home facts
- Year built:1977
- Listing Id #:8648755
Rooms and interior
- Bedrooms:1
- Total bathrooms:1
- Full bathrooms:1
- Living area:719 sq. ft.
Heating and cooling
- Cooling:Central Air
- Heating:Forced Air, Radiant
Structure and exterior
- Roof:Shingle
- Year built:1977
- Building area:719 sq. ft.
Schools
- High school:George Washington
- Middle school:Hill
- Elementary school:McMeen
Utilities
- Water:Public
- Sewer:Public Sewer
Finances and disclosures
- Price:$220,000
- Price per sq. ft.:$305.98
- Tax amount:$991 (2023)
New listings near 1125 S Oneida Street #F
- Coming Soon
 $215,000Coming Soon2 beds 1 baths
$215,000Coming Soon2 beds 1 baths710 S Clinton Street #11A, Denver, CO 80247
MLS# 5818113Listed by: KENTWOOD REAL ESTATE CITY PROPERTIES - New
 $425,000Active1 beds 1 baths801 sq. ft.
$425,000Active1 beds 1 baths801 sq. ft.3034 N High Street, Denver, CO 80205
MLS# 5424516Listed by: REDFIN CORPORATION - New
 $315,000Active2 beds 2 baths1,316 sq. ft.
$315,000Active2 beds 2 baths1,316 sq. ft.3855 S Monaco Street #173, Denver, CO 80237
MLS# 6864142Listed by: BARON ENTERPRISES INC - Open Sat, 11am to 1pmNew
 $350,000Active3 beds 3 baths1,888 sq. ft.
$350,000Active3 beds 3 baths1,888 sq. ft.1200 S Monaco St Parkway #24, Denver, CO 80224
MLS# 1754871Listed by: COLDWELL BANKER GLOBAL LUXURY DENVER - New
 $875,000Active6 beds 2 baths1,875 sq. ft.
$875,000Active6 beds 2 baths1,875 sq. ft.946 S Leyden Street, Denver, CO 80224
MLS# 4193233Listed by: YOUR CASTLE REAL ESTATE INC - Open Fri, 4 to 6pmNew
 $920,000Active2 beds 2 baths2,095 sq. ft.
$920,000Active2 beds 2 baths2,095 sq. ft.2090 Bellaire Street, Denver, CO 80207
MLS# 5230796Listed by: KENTWOOD REAL ESTATE CITY PROPERTIES - New
 $4,350,000Active6 beds 6 baths6,038 sq. ft.
$4,350,000Active6 beds 6 baths6,038 sq. ft.1280 S Gaylord Street, Denver, CO 80210
MLS# 7501242Listed by: VINTAGE HOMES OF DENVER, INC. - New
 $415,000Active2 beds 1 baths745 sq. ft.
$415,000Active2 beds 1 baths745 sq. ft.1760 Wabash Street, Denver, CO 80220
MLS# 8611239Listed by: DVX PROPERTIES LLC - Coming Soon
 $890,000Coming Soon4 beds 4 baths
$890,000Coming Soon4 beds 4 baths4020 Fenton Court, Denver, CO 80212
MLS# 9189229Listed by: TRAILHEAD RESIDENTIAL GROUP - Open Fri, 4 to 6pmNew
 $3,695,000Active6 beds 8 baths6,306 sq. ft.
$3,695,000Active6 beds 8 baths6,306 sq. ft.1018 S Vine Street, Denver, CO 80209
MLS# 1595817Listed by: LIV SOTHEBY'S INTERNATIONAL REALTY

