1127 S Alton Street #A, Denver, CO 80247
Local realty services provided by:Better Homes and Gardens Real Estate Kenney & Company
Listed by:rich klattrickytherealtor@aol.com,303-886-1430
Office:sterling real estate group inc
MLS#:6539332
Source:ML
Price summary
- Price:$350,000
- Price per sq. ft.:$342.8
- Monthly HOA dues:$393
About this home
Move-in ready ground level two bedroom, two bath condo with an attached one car garage in the Cherry Creek School District! Beautifully updated with new slab granite countertops, new paint throughout, new carpet and pad, brand new kitchen appliances and a new water heater. Enjoy plenty of natural light, a tiled entryway and the spacious living room with crown molding, a gas fireplace and sliding glass door access to your covered patio. The kitchen features tile flooring, slab granite countertops, white cabinetry, all new stainless steel appliances and a spacious adjacent eating space with a brushed nickel chandelier. The primary bedroom is located down the hall and features brand new carpeting, a ceiling fan, new blinds, an ensuite 3/4 bathroom with new granite counters, new dual sinks and fixtures, tile floors, a tiled shower with sliding glass door and a large walk-in closet with several built-in storage shelves. For optimal privacy, the secondary bedroom is located on the other end of the condo and also features a walk-in closet, new carpet and paint and easy access to the full bathroom with new granite countertops and sink. Off the bathroom is the hall laundry closet which includes the washer and dryer. There is a brand new 50 gallon water heater, a newer furnace (2015) plus central air conditioning. The one car garage has direct access to the interior of the home and has plenty of room for additional storage, plus a driveway that allows for another off-street parking space. The well maintained Turtle Creek complex has just finished exterior painting on all the buildings, has all new roofs, gutters and impeccably maintained grounds without you lifting a finger! This condo is located just steps from the pool and clubhouse which includes a nice fitness center and secure mailboxes. If needed, public transportation is close by as well as shopping and restaurants. This is the one you've been waiting for, so schedule your private showing of this pristine condo today!
Contact an agent
Home facts
- Year built:1997
- Listing ID #:6539332
Rooms and interior
- Bedrooms:2
- Total bathrooms:2
- Full bathrooms:1
- Living area:1,021 sq. ft.
Heating and cooling
- Cooling:Central Air
- Heating:Forced Air
Structure and exterior
- Roof:Composition
- Year built:1997
- Building area:1,021 sq. ft.
- Lot area:0.03 Acres
Schools
- High school:Overland
- Middle school:Prairie
- Elementary school:Village East
Utilities
- Water:Public
- Sewer:Public Sewer
Finances and disclosures
- Price:$350,000
- Price per sq. ft.:$342.8
- Tax amount:$2,037 (2024)
New listings near 1127 S Alton Street #A
- Coming Soon
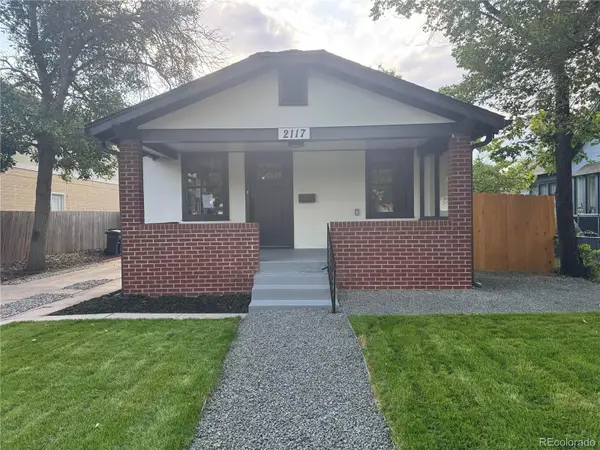 $715,000Coming Soon3 beds 2 baths
$715,000Coming Soon3 beds 2 baths2117 S Lafayette Street, Denver, CO 80210
MLS# 2433949Listed by: REBEL REALTY - New
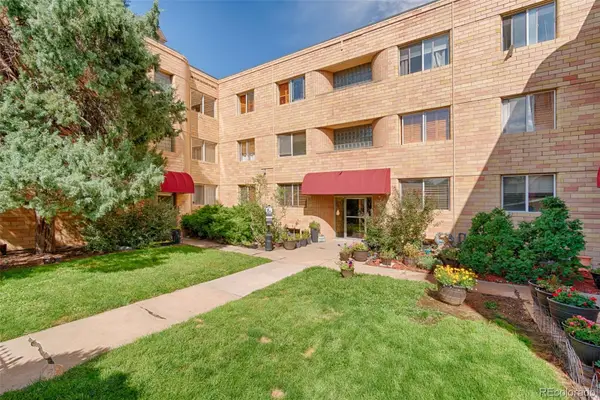 $199,999Active1 beds 1 baths672 sq. ft.
$199,999Active1 beds 1 baths672 sq. ft.1100 Colorado Boulevard #305, Denver, CO 80206
MLS# 7680912Listed by: REALTY ONE GROUP PREMIER - New
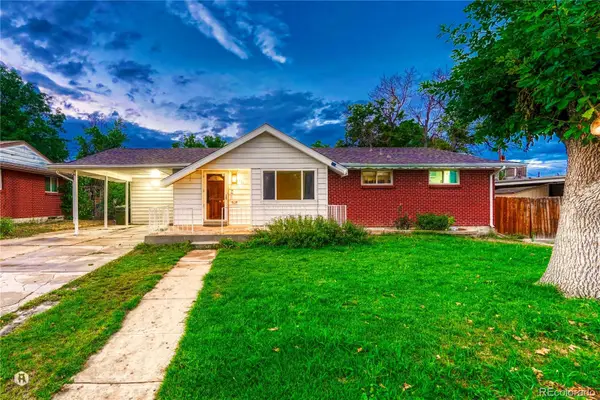 $420,000Active5 beds 2 baths2,100 sq. ft.
$420,000Active5 beds 2 baths2,100 sq. ft.1721 Mable Avenue, Denver, CO 80229
MLS# 3992887Listed by: KELLER WILLIAMS REALTY URBAN ELITE - New
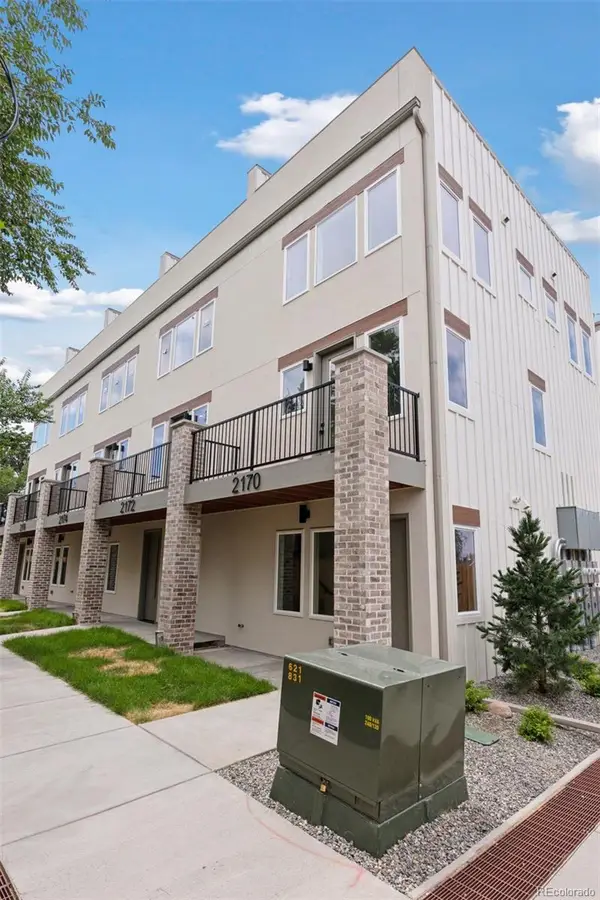 $569,000Active2 beds 3 baths1,127 sq. ft.
$569,000Active2 beds 3 baths1,127 sq. ft.2170 S Bellaire, Denver, CO 80222
MLS# 7756524Listed by: RESIDENT REALTY SOUTH METRO - New
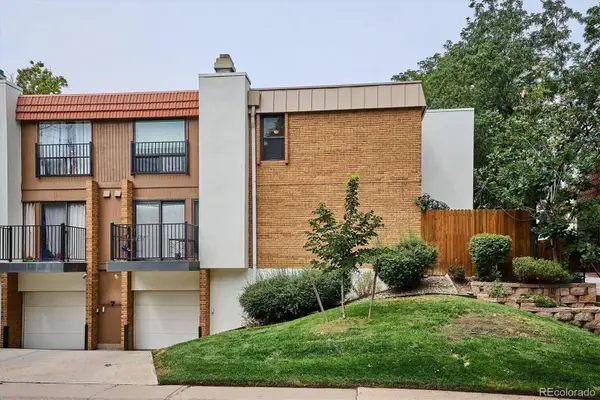 $349,900Active3 beds 3 baths1,509 sq. ft.
$349,900Active3 beds 3 baths1,509 sq. ft.2907 S Locust Street, Denver, CO 80222
MLS# 5315877Listed by: WALLACE PROPERTIES - Open Sat, 1 to 3pmNew
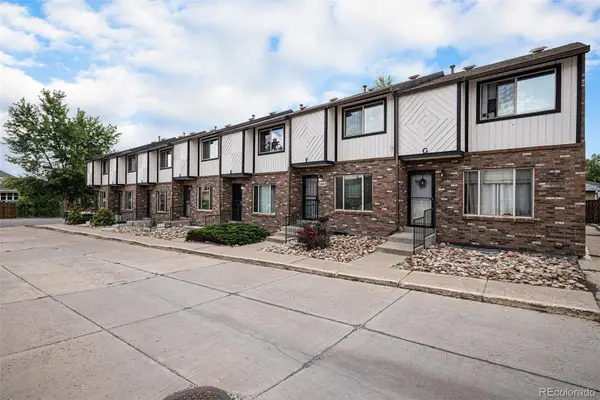 $410,000Active2 beds 4 baths1,723 sq. ft.
$410,000Active2 beds 4 baths1,723 sq. ft.9840 W Stanford Avenue #F, Littleton, CO 80123
MLS# 9601130Listed by: PERCH REAL ESTATE - New
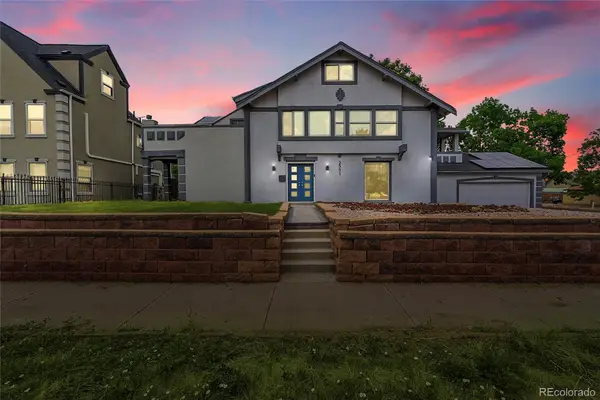 $1,150,000Active6 beds 4 baths4,539 sq. ft.
$1,150,000Active6 beds 4 baths4,539 sq. ft.2551 N York Street, Denver, CO 80205
MLS# 6565440Listed by: KELLER WILLIAMS TRILOGY - Coming Soon
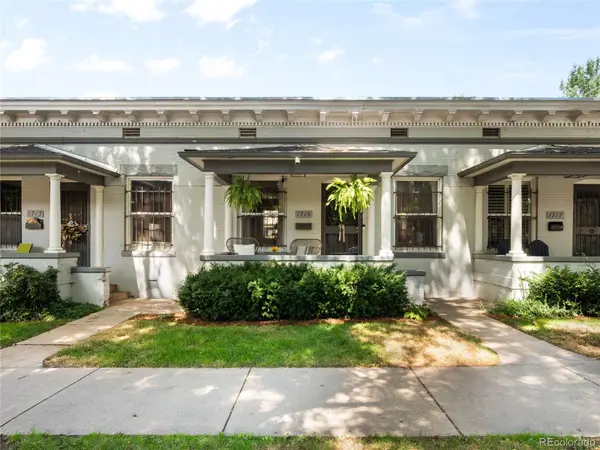 $575,000Coming Soon2 beds 1 baths
$575,000Coming Soon2 beds 1 baths1715 E 16th Avenue, Denver, CO 80218
MLS# 3054017Listed by: LIV SOTHEBY'S INTERNATIONAL REALTY - New
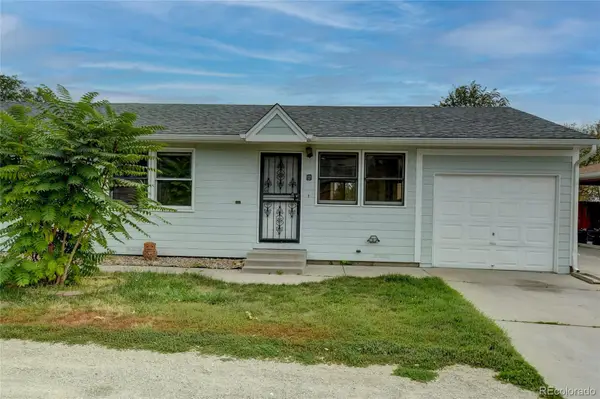 $599,900Active5 beds 2 baths2,016 sq. ft.
$599,900Active5 beds 2 baths2,016 sq. ft.6550 Clay Street #B, Denver, CO 80221
MLS# 7704199Listed by: SUNSTONE REAL ESTATE SERVICES - Coming Soon
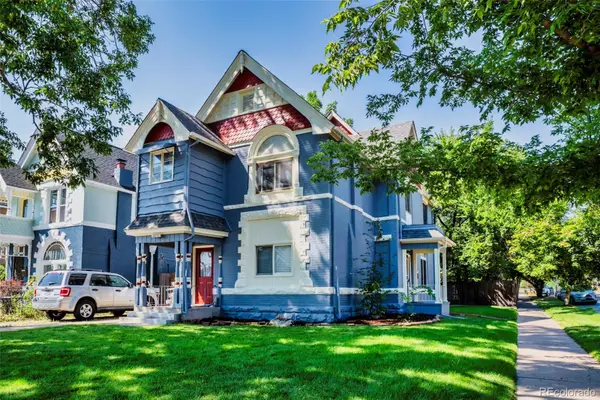 $899,000Coming Soon-- beds -- baths
$899,000Coming Soon-- beds -- baths3414 W 23rd Avenue, Denver, CO 80211
MLS# 8465619Listed by: COMPASS - DENVER
