1130 N Lafayette Street #3, Denver, CO 80218
Local realty services provided by:Better Homes and Gardens Real Estate Kenney & Company
1130 N Lafayette Street #3,Denver, CO 80218
$325,000
- 2 Beds
- 1 Baths
- 729 sq. ft.
- Condominium
- Active
Listed by:ryan roseryanrose@kw.com,720-441-3855
Office:keller williams realty downtown llc.
MLS#:3186473
Source:ML
Price summary
- Price:$325,000
- Price per sq. ft.:$445.82
- Monthly HOA dues:$480
About this home
Historic Luxury Meets Modern Comfort in Denver’s Iconic Capitol Hill /Cheesman Park Neighborhood
Experience the rare charm and timeless appeal of this unique, sun-filled condo in the heart of Denver. Perfectly situated just steps from Cheesman Park, this home offers the privacy & character of a single-family home with the convenience of city living.
From the moment you arrive, you’ll appreciate the private entrance and grand foyer, with a stunning staircase and leaded glass windows that reflect the architectural elegance of this beautifully converted five-unit historic mansion. The home’s original character and craftsmanship are seamlessly balanced with modern updates.
Upstairs, the light-filled living space shares no common walls, offering exceptional privacy. The expansive bay window floods the room with natural light and provides a perfect nook for reading or relaxing. The well-appointed kitchen features stainless steel appliances, loads of countertop space & generous storage. This 729 sq ft home lives like a large studio.
The spacious primary bedroom is complemented by a full bath, hardwood floors, abundant closet space, and a versatile 2nd bedroom-ideal as a guest bedroom. home office, art studio, or formal dining room.
Enjoy the best of Colorado’s indoor-outdoor lifestyle on your large, sunny private patio, perfect for morning coffee, dining al fresco, or relaxing with your dog in this nearly fenced-in space. This rare property also includes a deeded garage parking space & a private storage unit, ideal for adventure gear.
Located just blocks from Cheesman Park, Denver Botanic Gardens, WholeFoods, King Soopers, and an array of local restaurants, coffee shops, & bars, easy access to Cherry Creek, downtown Denver, and the mountains, this home truly embodies luxury urban living in one of Denver’s most desirable neighborhoods.
Don’t miss this exceptional opportunity to own a piece of Denver history—schedule your tour of this Cheesman Park gem today.
Contact an agent
Home facts
- Year built:1896
- Listing ID #:3186473
Rooms and interior
- Bedrooms:2
- Total bathrooms:1
- Full bathrooms:1
- Living area:729 sq. ft.
Heating and cooling
- Cooling:Air Conditioning-Room
- Heating:Baseboard, Hot Water
Structure and exterior
- Roof:Shingle
- Year built:1896
- Building area:729 sq. ft.
Schools
- High school:East
- Middle school:Morey
- Elementary school:Dora Moore
Utilities
- Water:Public
- Sewer:Public Sewer
Finances and disclosures
- Price:$325,000
- Price per sq. ft.:$445.82
- Tax amount:$1,584 (2024)
New listings near 1130 N Lafayette Street #3
- New
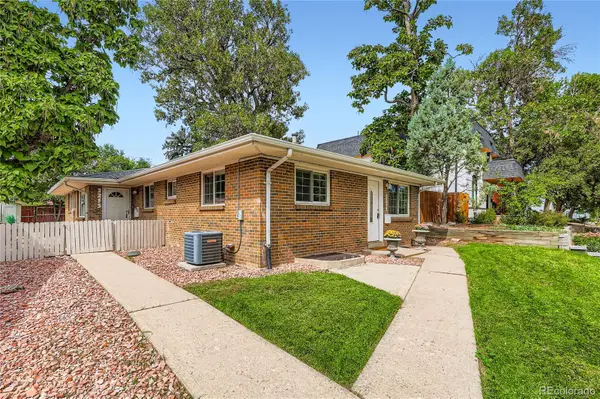 $585,000Active3 beds 2 baths1,606 sq. ft.
$585,000Active3 beds 2 baths1,606 sq. ft.2217 King Street, Denver, CO 80211
MLS# 2992759Listed by: MAGIC GENIE REALTY LLC - New
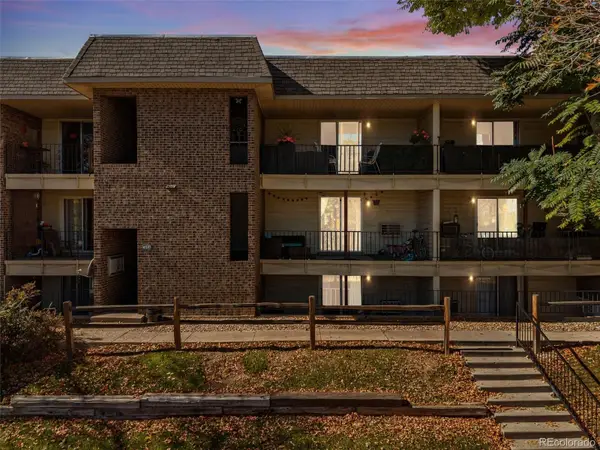 $190,000Active2 beds 1 baths906 sq. ft.
$190,000Active2 beds 1 baths906 sq. ft.4641 S Lowell Boulevard #D, Denver, CO 80236
MLS# 6931926Listed by: ED PRATHER REAL ESTATE - New
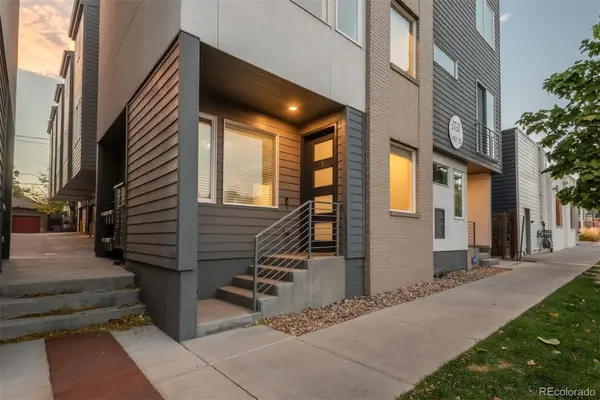 $525,000Active2 beds 2 baths1,197 sq. ft.
$525,000Active2 beds 2 baths1,197 sq. ft.3737 Kalamath Street #1, Denver, CO 80211
MLS# 4273721Listed by: LIV SOTHEBY'S INTERNATIONAL REALTY - Coming Soon
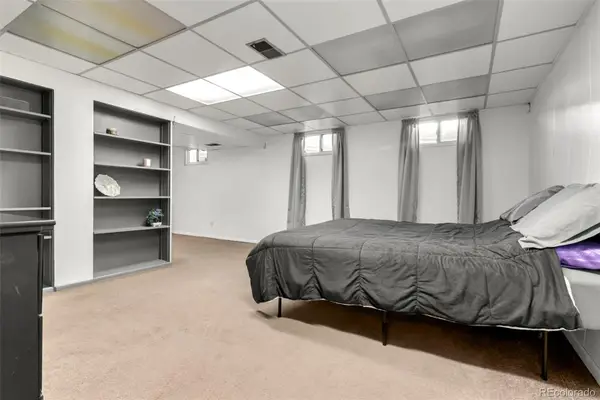 $750,000Coming Soon3 beds 4 baths
$750,000Coming Soon3 beds 4 baths3191 S Holly Place, Denver, CO 80222
MLS# 8997454Listed by: KELLER WILLIAMS REAL ESTATE LLC - New
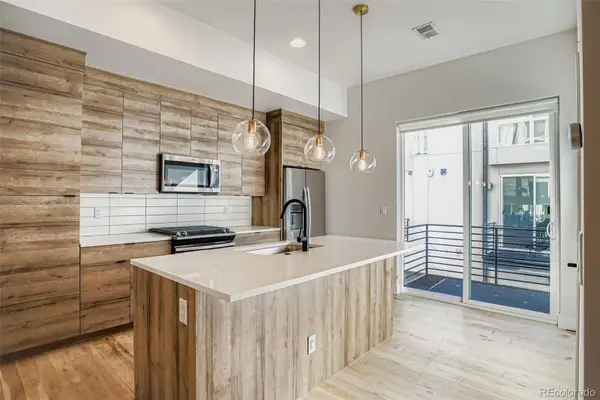 $699,900Active3 beds 4 baths1,530 sq. ft.
$699,900Active3 beds 4 baths1,530 sq. ft.3037 W 19th Avenue, Denver, CO 80204
MLS# 8827891Listed by: THRIVE REAL ESTATE GROUP - New
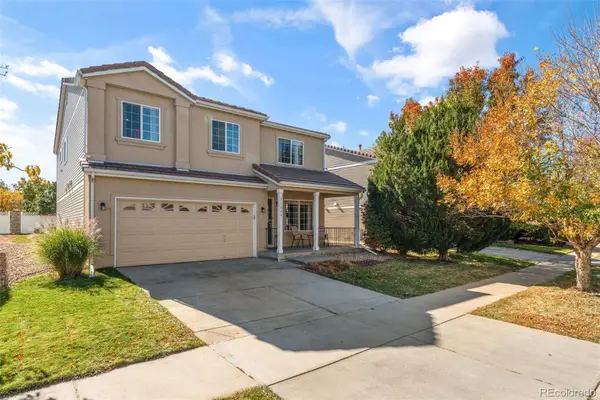 $475,000Active4 beds 3 baths2,564 sq. ft.
$475,000Active4 beds 3 baths2,564 sq. ft.21600 Stoll Place, Denver, CO 80249
MLS# 4229802Listed by: COLORADO NATIVE REALTY LLC - New
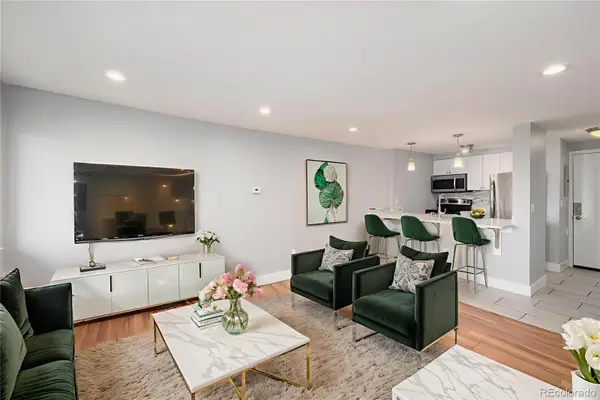 $250,000Active1 beds 1 baths563 sq. ft.
$250,000Active1 beds 1 baths563 sq. ft.1125 N Washington Street #602, Denver, CO 80203
MLS# 1584609Listed by: ORCHARD BROKERAGE LLC - Open Fri, 5 to 7pmNew
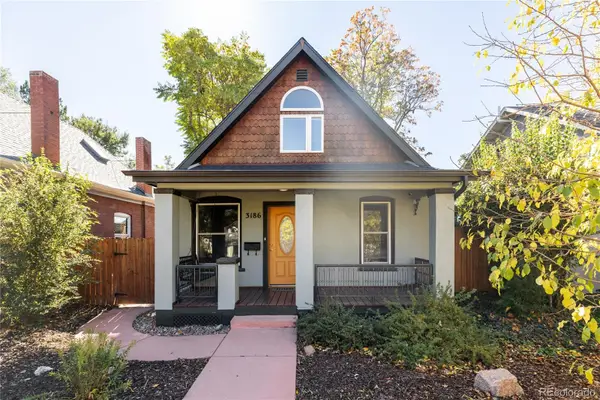 $897,000Active3 beds 2 baths2,032 sq. ft.
$897,000Active3 beds 2 baths2,032 sq. ft.3186 W 29th Avenue, Denver, CO 80211
MLS# 2490213Listed by: HATCH REALTY, LLC - Open Sat, 1 to 4pmNew
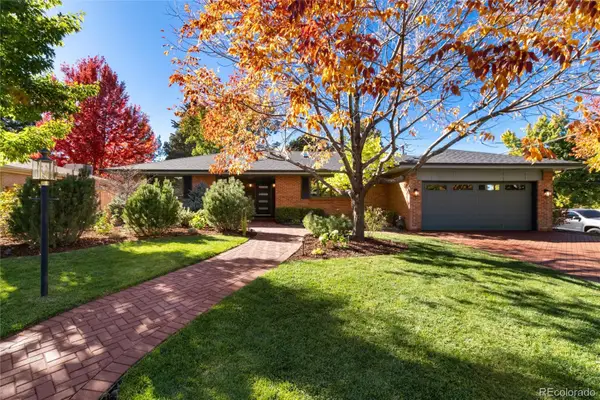 $1,699,000Active5 beds 4 baths2,954 sq. ft.
$1,699,000Active5 beds 4 baths2,954 sq. ft.3001 S Steele Street, Denver, CO 80210
MLS# 2604270Listed by: HOMESMART - New
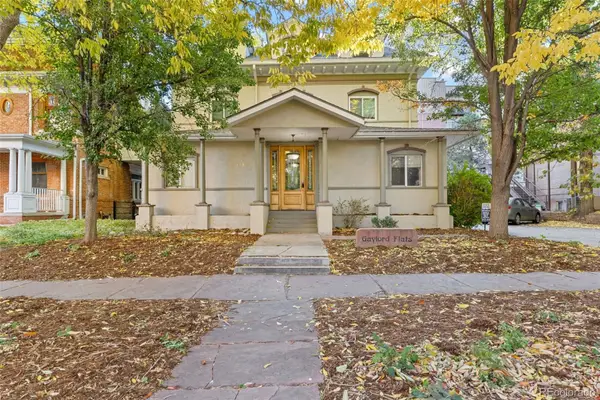 $300,000Active1 beds 1 baths736 sq. ft.
$300,000Active1 beds 1 baths736 sq. ft.1750 Gaylord Street #H, Denver, CO 80206
MLS# 7853129Listed by: COMPASS - DENVER
