11599 Decatur Street #D, Denver, CO 80234
Local realty services provided by:Better Homes and Gardens Real Estate Kenney & Company
11599 Decatur Street #D,Denver, CO 80234
$425,000
- 2 Beds
- 2 Baths
- 2,614 sq. ft.
- Condominium
- Active
Listed by:ashley sabadosashley.sabados@gmail.com,303-646-7806
Office:milehimodern
MLS#:3334117
Source:ML
Price summary
- Price:$425,000
- Price per sq. ft.:$162.59
- Monthly HOA dues:$423
About this home
Nestled in a quiet Westminster neighborhood, this charming ranch-style (end unit) townhome pairs tranquility with convenience. An open floorplan is anchored by a cozy fireplace, creating an inviting atmosphere. Sizable sliding glass doors invite natural light in while extending the living area to an intimate outdoor patio, perfect for enjoying al fresco dining on warm summer evenings. The kitchen is equipped with stainless steel appliances and ample counterspace, flowing effortlessly into the dining and living areas. Spacious bedrooms provide room to unwind, including a serene primary suite with a walk-in closet. A generous unfinished basement — rare for this style of home — offers endless potential for storage, a fitness area or future personal flair. With fresh, refined interiors and thoughtful design, this residence is set for effortless living. An attached one-car garage provides everyday ease, while proximity to I-25 ensures quick access to shopping, dining and many Denver destinations.
Contact an agent
Home facts
- Year built:1994
- Listing ID #:3334117
Rooms and interior
- Bedrooms:2
- Total bathrooms:2
- Full bathrooms:2
- Living area:2,614 sq. ft.
Heating and cooling
- Cooling:Central Air
- Heating:Forced Air
Structure and exterior
- Roof:Composition
- Year built:1994
- Building area:2,614 sq. ft.
- Lot area:0.09 Acres
Schools
- High school:Mountain Range
- Middle school:Silver Hills
- Elementary school:Cotton Creek
Utilities
- Water:Public
- Sewer:Public Sewer
Finances and disclosures
- Price:$425,000
- Price per sq. ft.:$162.59
- Tax amount:$2,438 (2024)
New listings near 11599 Decatur Street #D
- New
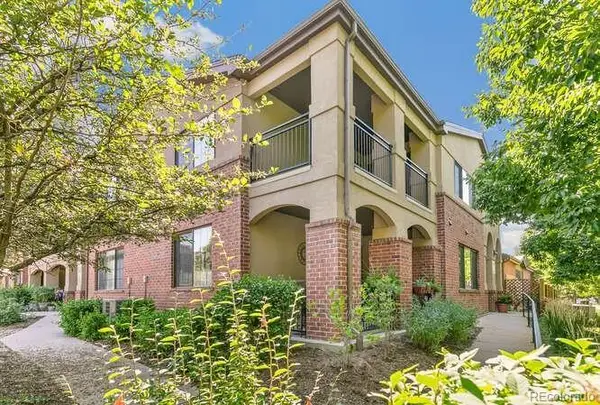 $560,000Active2 beds 2 baths1,485 sq. ft.
$560,000Active2 beds 2 baths1,485 sq. ft.160 Poplar Street #A, Denver, CO 80220
MLS# 2747943Listed by: BISHOP REALTY AND MANAGEMENT - Coming Soon
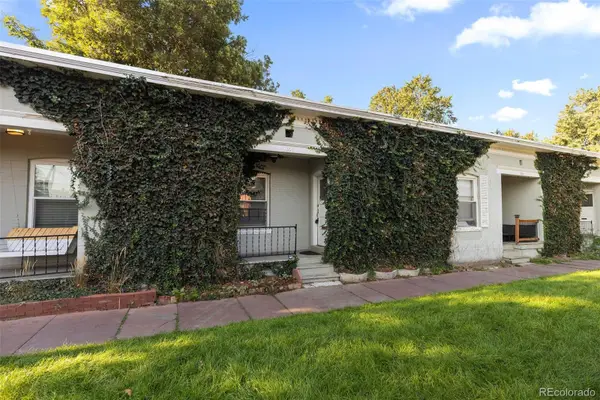 $395,000Coming Soon1 beds 1 baths
$395,000Coming Soon1 beds 1 baths1006 E 9th Avenue, Denver, CO 80218
MLS# 2965517Listed by: APTAMIGO, INC. - New
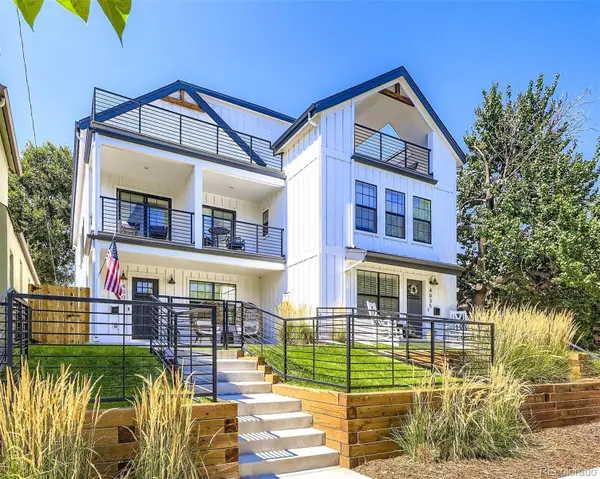 $1,325,000Active4 beds 4 baths3,451 sq. ft.
$1,325,000Active4 beds 4 baths3,451 sq. ft.4031 Osage Street, Denver, CO 80211
MLS# 4435374Listed by: MATHISEN REAL ESTATE - Coming Soon
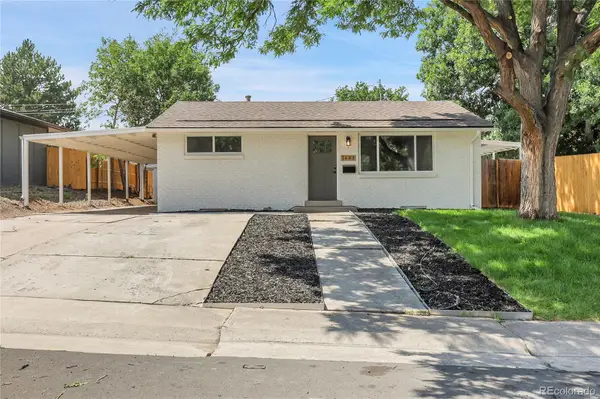 $525,000Coming Soon3 beds 2 baths
$525,000Coming Soon3 beds 2 baths1683 S Alcott Street, Denver, CO 80219
MLS# 6533998Listed by: HOMESMART REALTY - New
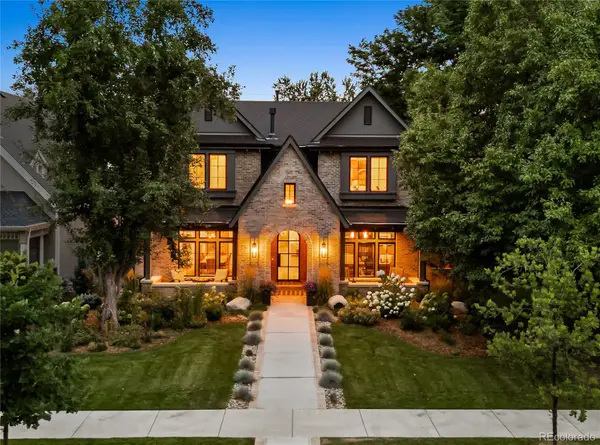 $4,750,000Active6 beds 6 baths6,072 sq. ft.
$4,750,000Active6 beds 6 baths6,072 sq. ft.2419 S Clayton Street, Denver, CO 80210
MLS# 1862386Listed by: LIV SOTHEBY'S INTERNATIONAL REALTY - New
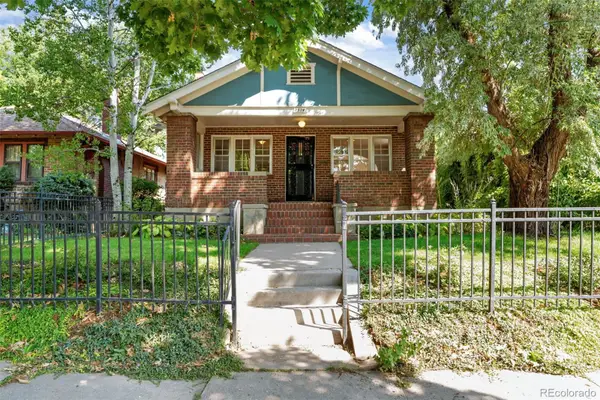 $825,000Active4 beds 2 baths1,841 sq. ft.
$825,000Active4 beds 2 baths1,841 sq. ft.2314 Grape Street, Denver, CO 80207
MLS# 2459031Listed by: COMPASS - DENVER - Coming Soon
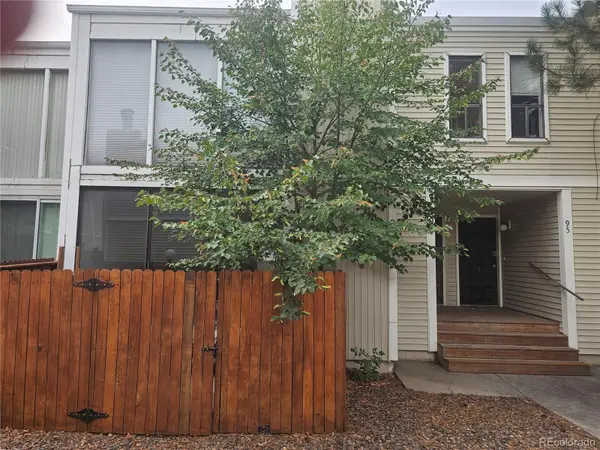 $350,000Coming Soon3 beds 3 baths
$350,000Coming Soon3 beds 3 baths1050 S Monaco Parkway #93, Denver, CO 80224
MLS# 3669489Listed by: COMPASS - DENVER - Coming Soon
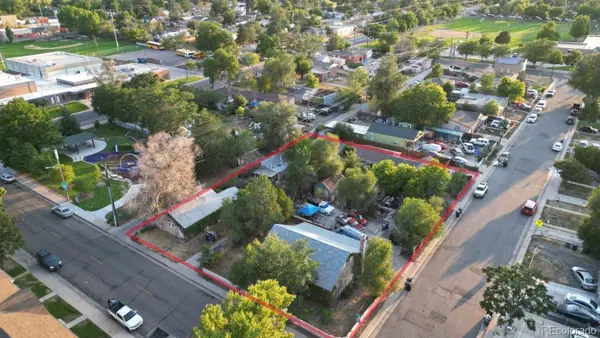 $450,000Coming Soon-- Acres
$450,000Coming Soon-- Acres855 S Knox Court, Denver, CO 80219
MLS# 5850121Listed by: EXP REALTY, LLC - New
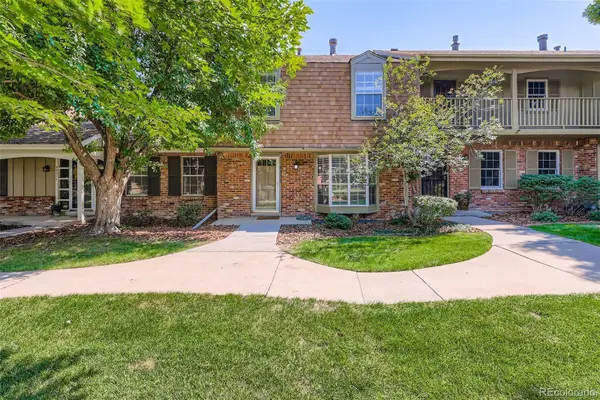 $479,900Active3 beds 3 baths2,002 sq. ft.
$479,900Active3 beds 3 baths2,002 sq. ft.9021 E Amherst Drive #E, Denver, CO 80231
MLS# 8266361Listed by: RE/MAX OF CHERRY CREEK - New
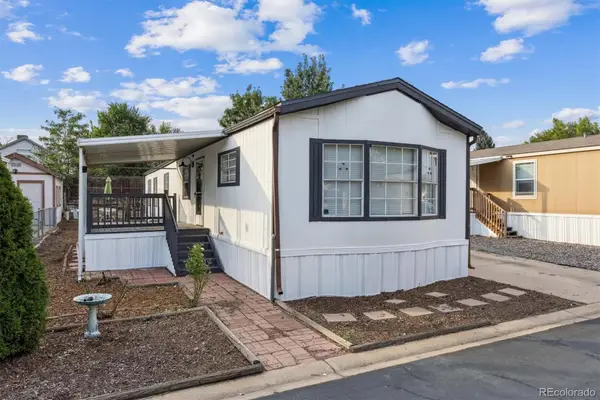 $79,900Active2 beds 2 baths1,056 sq. ft.
$79,900Active2 beds 2 baths1,056 sq. ft.860 W 132nd Avenue, Denver, CO 80234
MLS# 9089244Listed by: METRO 21 REAL ESTATE GROUP
