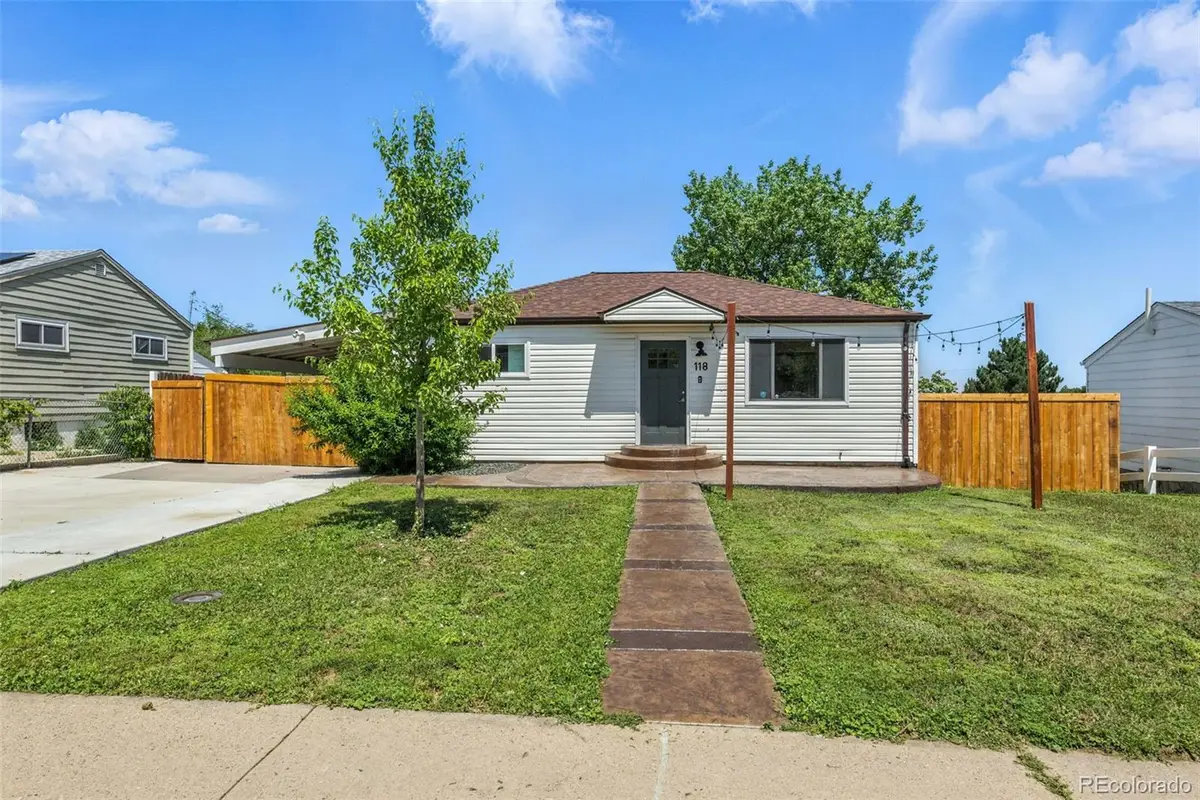118 S Yates Way, Denver, CO 80219
Local realty services provided by:Better Homes and Gardens Real Estate Kenney & Company



118 S Yates Way,Denver, CO 80219
$489,000
- 4 Beds
- 2 Baths
- 1,602 sq. ft.
- Single family
- Active
Listed by:david diaz sanchezdaviddiaz@ddsanchez.com,720-281-0452
Office:atlas real estate group
MLS#:7231717
Source:ML
Price summary
- Price:$489,000
- Price per sq. ft.:$305.24
About this home
***ASK ABOUT UP TO $10,000 LENDER INCENTIVES!!! if you work with our preferred lender, Call listing agent David Diaz Sanchez @ 720 281 0452 for Details!*** Spacious. Comfortable. Convenient. Welcome to 118 S Yates Way — a well-maintained home nestled in a quiet Denver neighborhood with no HOA, with easy access to shopping, dining, and everyday amenities. This move-in-ready home features 4 bedrooms and 2 full baths, split between the upper and finished basement levels, offering flexibility and comfort for any lifestyle.
Enjoy stylish wood and laminate flooring, cozy carpeted basement, and valuable updates including fresh paint, new bedroom floors, and a new concrete walkway with a two-car driveway. All major appliances are included — washer, dryer, refrigerator, stove, dishwasher, microwave — plus a premium $7,000 water filtration system.
Set on a generous lot with great curb appeal, this home offers the ideal blend of space, function, and long-term value in a peaceful, convenient location.
Contact an agent
Home facts
- Year built:1955
- Listing Id #:7231717
Rooms and interior
- Bedrooms:4
- Total bathrooms:2
- Full bathrooms:2
- Living area:1,602 sq. ft.
Heating and cooling
- Cooling:Central Air
- Heating:Forced Air, Natural Gas
Structure and exterior
- Roof:Composition
- Year built:1955
- Building area:1,602 sq. ft.
- Lot area:0.18 Acres
Schools
- High school:West
- Middle school:Kepner
- Elementary school:Knapp
Utilities
- Water:Public
- Sewer:Public Sewer
Finances and disclosures
- Price:$489,000
- Price per sq. ft.:$305.24
- Tax amount:$2,777 (2024)
New listings near 118 S Yates Way
- Coming Soon
 $215,000Coming Soon2 beds 1 baths
$215,000Coming Soon2 beds 1 baths710 S Clinton Street #11A, Denver, CO 80247
MLS# 5818113Listed by: KENTWOOD REAL ESTATE CITY PROPERTIES - New
 $315,000Active2 beds 2 baths1,316 sq. ft.
$315,000Active2 beds 2 baths1,316 sq. ft.3855 S Monaco Street #173, Denver, CO 80237
MLS# 6864142Listed by: BARON ENTERPRISES INC - Open Sat, 11am to 1pmNew
 $350,000Active3 beds 3 baths1,888 sq. ft.
$350,000Active3 beds 3 baths1,888 sq. ft.1200 S Monaco St Parkway #24, Denver, CO 80224
MLS# 1754871Listed by: COLDWELL BANKER GLOBAL LUXURY DENVER - New
 $875,000Active6 beds 2 baths1,875 sq. ft.
$875,000Active6 beds 2 baths1,875 sq. ft.946 S Leyden Street, Denver, CO 80224
MLS# 4193233Listed by: YOUR CASTLE REAL ESTATE INC - Open Fri, 4 to 6pmNew
 $920,000Active2 beds 2 baths2,095 sq. ft.
$920,000Active2 beds 2 baths2,095 sq. ft.2090 Bellaire Street, Denver, CO 80207
MLS# 5230796Listed by: KENTWOOD REAL ESTATE CITY PROPERTIES - New
 $4,350,000Active6 beds 6 baths6,038 sq. ft.
$4,350,000Active6 beds 6 baths6,038 sq. ft.1280 S Gaylord Street, Denver, CO 80210
MLS# 7501242Listed by: VINTAGE HOMES OF DENVER, INC. - New
 $415,000Active2 beds 1 baths745 sq. ft.
$415,000Active2 beds 1 baths745 sq. ft.1760 Wabash Street, Denver, CO 80220
MLS# 8611239Listed by: DVX PROPERTIES LLC - Coming Soon
 $890,000Coming Soon4 beds 4 baths
$890,000Coming Soon4 beds 4 baths4020 Fenton Court, Denver, CO 80212
MLS# 9189229Listed by: TRAILHEAD RESIDENTIAL GROUP - Open Fri, 4 to 6pmNew
 $3,695,000Active6 beds 8 baths6,306 sq. ft.
$3,695,000Active6 beds 8 baths6,306 sq. ft.1018 S Vine Street, Denver, CO 80209
MLS# 1595817Listed by: LIV SOTHEBY'S INTERNATIONAL REALTY - New
 $320,000Active2 beds 2 baths1,607 sq. ft.
$320,000Active2 beds 2 baths1,607 sq. ft.7755 E Quincy Avenue #T68, Denver, CO 80237
MLS# 5705019Listed by: PORCHLIGHT REAL ESTATE GROUP
