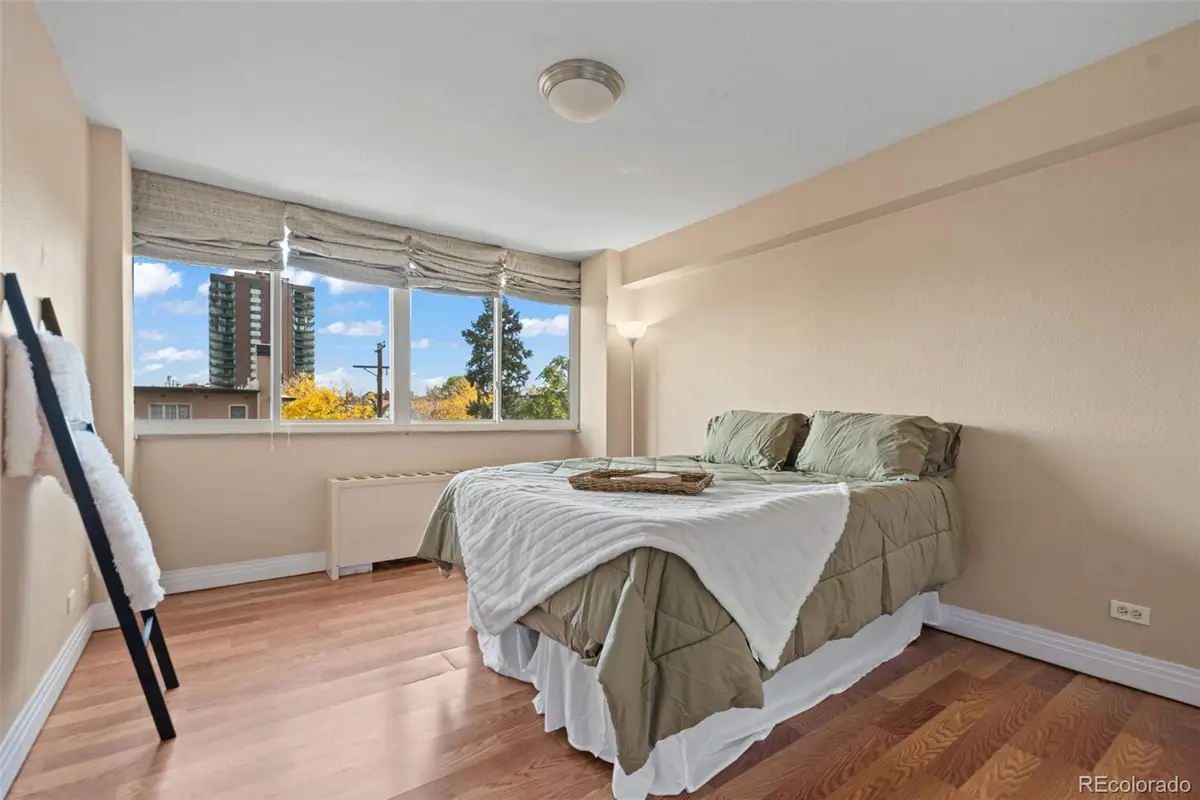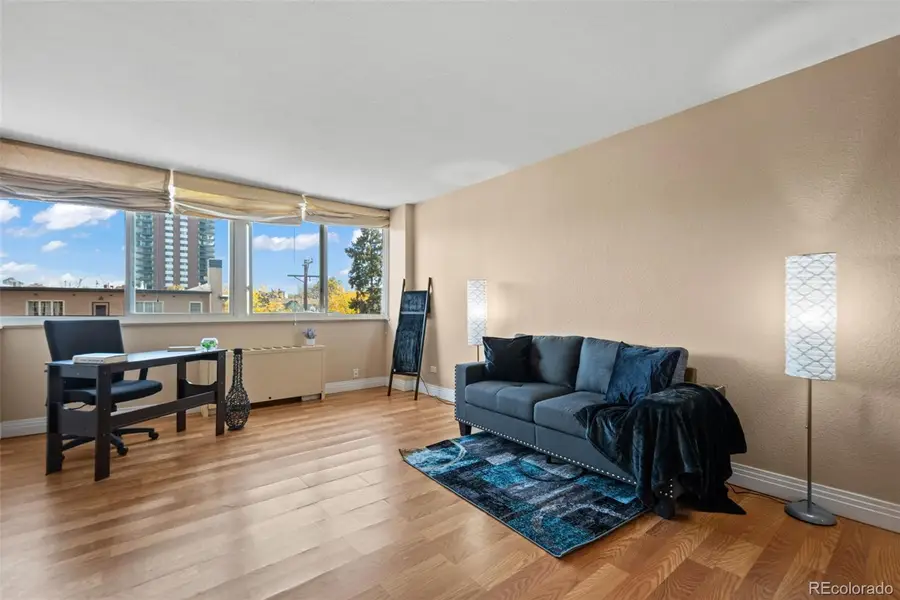1196 N Grant Street #407, Denver, CO 80203
Local realty services provided by:Better Homes and Gardens Real Estate Kenney & Company



1196 N Grant Street #407,Denver, CO 80203
$234,900
- 1 Beds
- 1 Baths
- 622 sq. ft.
- Condominium
- Active
Listed by:rebecca robinsonbpi5280@kw.com,720-940-9089
Office:keller williams avenues realty
MLS#:2134937
Source:ML
Price summary
- Price:$234,900
- Price per sq. ft.:$377.65
- Monthly HOA dues:$513
About this home
Come check out this piece of perfection, located in North Capitol Hill. Located on the 4th floor of The Gotham you will find a spacious condo with room for entertaining, working from home, and option of enjoying a nice night in. The open kitchen features a high top, eat in counter for a more flexible space. The beautiful light color flooring makes for easy cleaning and a bright space. Are you a plant lover or just enjoy a lot of sunshine? The large windows in the living room and bedroom offer lots of sunshine to brighten up the day! Not always a homebody? The walkability of this one bedroom, one bathroom gem will ensure your options for food, activities, and accessibility are endless! 25+ restaurants are located within 10 minute drive. With this beautiful condo being tucked a few streets away from major roads, you still get the quiet nights indoors with the safety of a smooth walk home from a night on the town.
Ensure you check out the wonderful amenities located at your new home, including the business center, fitness space, and on site laundry. The Gotham has secure entrance to make sure you feel comfortable in your humble abode. We can't wait to see who will be the next to enjoy this space and make it their own!
HOA COVERS: Electricity, Gas, Heat, Insurance, Maintenance Grounds, Maintenance Structure, Recycling, Sewer, Snow Removal, Trash, Water.
Contact an agent
Home facts
- Year built:1956
- Listing Id #:2134937
Rooms and interior
- Bedrooms:1
- Total bathrooms:1
- Full bathrooms:1
- Living area:622 sq. ft.
Heating and cooling
- Cooling:Central Air
- Heating:Forced Air, Natural Gas
Structure and exterior
- Year built:1956
- Building area:622 sq. ft.
Schools
- High school:East
- Middle school:Morey
- Elementary school:Dora Moore
Utilities
- Water:Public
- Sewer:Public Sewer
Finances and disclosures
- Price:$234,900
- Price per sq. ft.:$377.65
- Tax amount:$994 (2023)
New listings near 1196 N Grant Street #407
- Coming Soon
 $215,000Coming Soon2 beds 1 baths
$215,000Coming Soon2 beds 1 baths710 S Clinton Street #11A, Denver, CO 80247
MLS# 5818113Listed by: KENTWOOD REAL ESTATE CITY PROPERTIES - New
 $425,000Active1 beds 1 baths801 sq. ft.
$425,000Active1 beds 1 baths801 sq. ft.3034 N High Street, Denver, CO 80205
MLS# 5424516Listed by: REDFIN CORPORATION - New
 $315,000Active2 beds 2 baths1,316 sq. ft.
$315,000Active2 beds 2 baths1,316 sq. ft.3855 S Monaco Street #173, Denver, CO 80237
MLS# 6864142Listed by: BARON ENTERPRISES INC - Open Sat, 11am to 1pmNew
 $350,000Active3 beds 3 baths1,888 sq. ft.
$350,000Active3 beds 3 baths1,888 sq. ft.1200 S Monaco St Parkway #24, Denver, CO 80224
MLS# 1754871Listed by: COLDWELL BANKER GLOBAL LUXURY DENVER - New
 $875,000Active6 beds 2 baths1,875 sq. ft.
$875,000Active6 beds 2 baths1,875 sq. ft.946 S Leyden Street, Denver, CO 80224
MLS# 4193233Listed by: YOUR CASTLE REAL ESTATE INC - Open Fri, 4 to 6pmNew
 $920,000Active2 beds 2 baths2,095 sq. ft.
$920,000Active2 beds 2 baths2,095 sq. ft.2090 Bellaire Street, Denver, CO 80207
MLS# 5230796Listed by: KENTWOOD REAL ESTATE CITY PROPERTIES - New
 $4,350,000Active6 beds 6 baths6,038 sq. ft.
$4,350,000Active6 beds 6 baths6,038 sq. ft.1280 S Gaylord Street, Denver, CO 80210
MLS# 7501242Listed by: VINTAGE HOMES OF DENVER, INC. - New
 $415,000Active2 beds 1 baths745 sq. ft.
$415,000Active2 beds 1 baths745 sq. ft.1760 Wabash Street, Denver, CO 80220
MLS# 8611239Listed by: DVX PROPERTIES LLC - Coming Soon
 $890,000Coming Soon4 beds 4 baths
$890,000Coming Soon4 beds 4 baths4020 Fenton Court, Denver, CO 80212
MLS# 9189229Listed by: TRAILHEAD RESIDENTIAL GROUP - Open Fri, 4 to 6pmNew
 $3,695,000Active6 beds 8 baths6,306 sq. ft.
$3,695,000Active6 beds 8 baths6,306 sq. ft.1018 S Vine Street, Denver, CO 80209
MLS# 1595817Listed by: LIV SOTHEBY'S INTERNATIONAL REALTY

