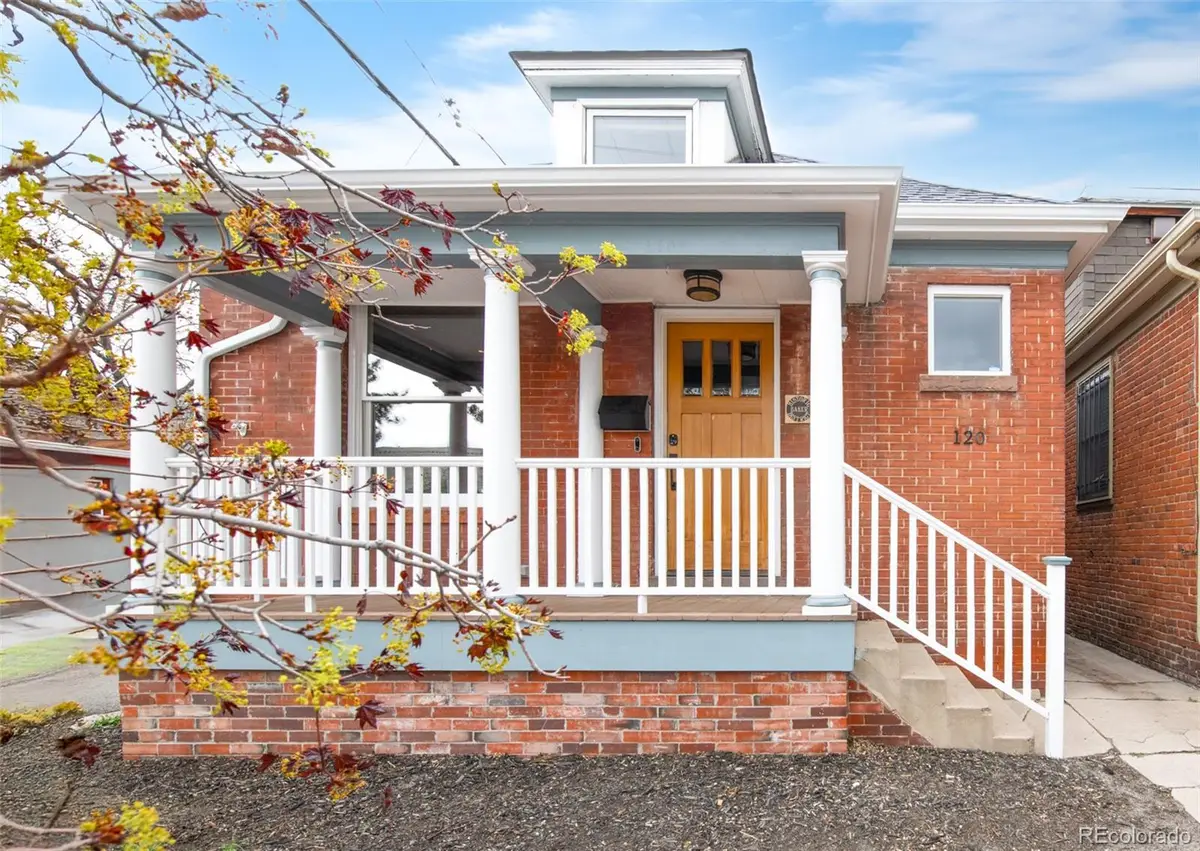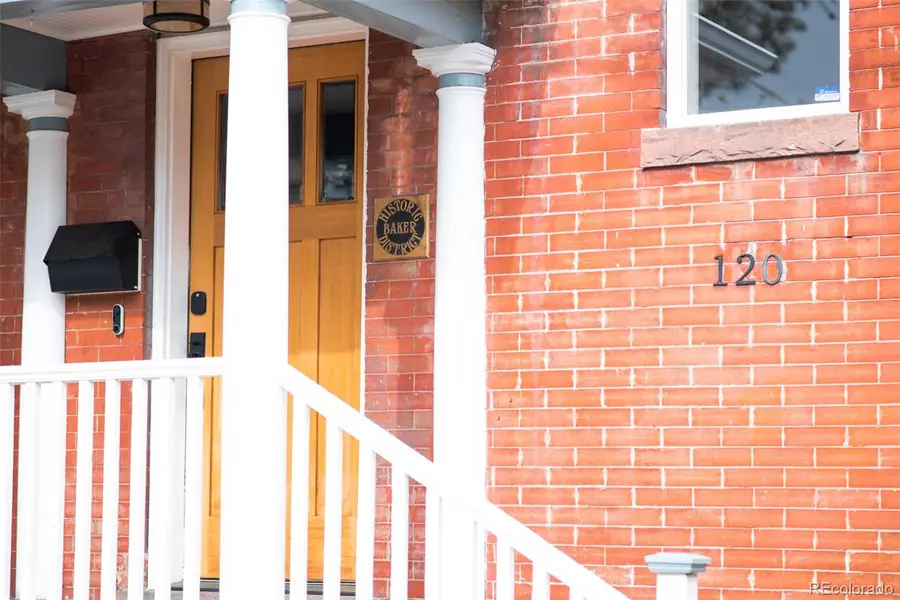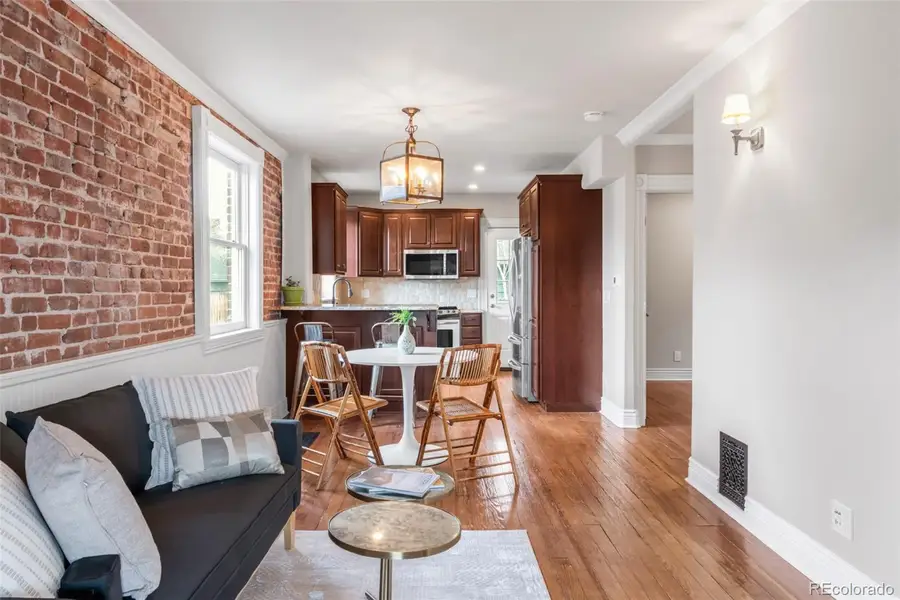120 Cherokee Street, Denver, CO 80223
Local realty services provided by:Better Homes and Gardens Real Estate Kenney & Company



120 Cherokee Street,Denver, CO 80223
$569,000
- 3 Beds
- 2 Baths
- 1,372 sq. ft.
- Single family
- Active
Listed by:olivia kuneviciusolivia@milehimodern.com,720-933-8499
Office:milehimodern
MLS#:4085797
Source:ML
Price summary
- Price:$569,000
- Price per sq. ft.:$414.72
About this home
A blend of urban convenience, modern updates, and historic charm manifest as this timeless haven in the Baker Historic District. Enjoy notable updates including a brand new roof installed in April 2025 with Class 4 hail-resistant shingles and transferable warranty, new gutters, new skylight upstairs, and brand new HVAC including central a/c and furnace installed in March 2025. A covered front porch ushers residents inward to an open-concept layout grounded by original hardwood floors, full of unique charm. Warm, exposed brick visually connects these sunlit areas, leading into an open kitchen with stainless steel appliances, granite countertops, and counter seating. Character-filled bedroom spaces include an upper-level primary suite accessible via a curved staircase complete with new carpet. Skylights and vaulted ceilings crown this loft-style bedroom equipped with an en-suite bathroom with oversized walk-in shower and dual sinks. Generous storage is found in the finished basement, where a laundry room and included washer/dryer add convenience. Outside, a deck and fenced backyard space offers low-maintenance enjoyment, perfect for summer nights. Located in the heart of Baker, residents can revel in close proximity to boutiques, nightlife and restaurants within quick walking distance to South Broadway, including Novel Strand Brewing only half a block away. Take advantage of this central location within minutes to downtown, Cherry Creek, Santa Fe Arts District, and convenient access to I-25.
Contact an agent
Home facts
- Year built:1900
- Listing Id #:4085797
Rooms and interior
- Bedrooms:3
- Total bathrooms:2
- Full bathrooms:1
- Living area:1,372 sq. ft.
Heating and cooling
- Cooling:Central Air
- Heating:Forced Air, Natural Gas
Structure and exterior
- Roof:Composition
- Year built:1900
- Building area:1,372 sq. ft.
- Lot area:0.03 Acres
Schools
- High school:Southwest Early College
- Middle school:KIPP Sunshine Peak Academy
- Elementary school:DCIS at Fairmont
Utilities
- Water:Public
- Sewer:Public Sewer
Finances and disclosures
- Price:$569,000
- Price per sq. ft.:$414.72
- Tax amount:$2,624 (2024)
New listings near 120 Cherokee Street
- Coming Soon
 $215,000Coming Soon2 beds 1 baths
$215,000Coming Soon2 beds 1 baths710 S Clinton Street #11A, Denver, CO 80247
MLS# 5818113Listed by: KENTWOOD REAL ESTATE CITY PROPERTIES - New
 $425,000Active1 beds 1 baths801 sq. ft.
$425,000Active1 beds 1 baths801 sq. ft.3034 N High Street, Denver, CO 80205
MLS# 5424516Listed by: REDFIN CORPORATION - New
 $315,000Active2 beds 2 baths1,316 sq. ft.
$315,000Active2 beds 2 baths1,316 sq. ft.3855 S Monaco Street #173, Denver, CO 80237
MLS# 6864142Listed by: BARON ENTERPRISES INC - Open Sat, 11am to 1pmNew
 $350,000Active3 beds 3 baths1,888 sq. ft.
$350,000Active3 beds 3 baths1,888 sq. ft.1200 S Monaco St Parkway #24, Denver, CO 80224
MLS# 1754871Listed by: COLDWELL BANKER GLOBAL LUXURY DENVER - New
 $875,000Active6 beds 2 baths1,875 sq. ft.
$875,000Active6 beds 2 baths1,875 sq. ft.946 S Leyden Street, Denver, CO 80224
MLS# 4193233Listed by: YOUR CASTLE REAL ESTATE INC - Open Fri, 4 to 6pmNew
 $920,000Active2 beds 2 baths2,095 sq. ft.
$920,000Active2 beds 2 baths2,095 sq. ft.2090 Bellaire Street, Denver, CO 80207
MLS# 5230796Listed by: KENTWOOD REAL ESTATE CITY PROPERTIES - New
 $4,350,000Active6 beds 6 baths6,038 sq. ft.
$4,350,000Active6 beds 6 baths6,038 sq. ft.1280 S Gaylord Street, Denver, CO 80210
MLS# 7501242Listed by: VINTAGE HOMES OF DENVER, INC. - New
 $415,000Active2 beds 1 baths745 sq. ft.
$415,000Active2 beds 1 baths745 sq. ft.1760 Wabash Street, Denver, CO 80220
MLS# 8611239Listed by: DVX PROPERTIES LLC - Coming Soon
 $890,000Coming Soon4 beds 4 baths
$890,000Coming Soon4 beds 4 baths4020 Fenton Court, Denver, CO 80212
MLS# 9189229Listed by: TRAILHEAD RESIDENTIAL GROUP - Open Fri, 4 to 6pmNew
 $3,695,000Active6 beds 8 baths6,306 sq. ft.
$3,695,000Active6 beds 8 baths6,306 sq. ft.1018 S Vine Street, Denver, CO 80209
MLS# 1595817Listed by: LIV SOTHEBY'S INTERNATIONAL REALTY

