1210 S Clay Street, Denver, CO 80219
Local realty services provided by:Better Homes and Gardens Real Estate Kenney & Company
Listed by:jennifer hershbergerjennifer@griffithhometeam.com,303-619-3623
Office:re/max professionals
MLS#:8212217
Source:ML
Price summary
- Price:$580,000
About this home
Meticulously maintained and thoughtfully updated, this sprawling ranch in Ruby Hill/Athmar Park offers over 2,400+ sqft of living and entertaining space with beautiful mature landscaping. Step inside to a light-filled open living area featuring refinished hardwood floors, a neutral palette, curated finishes, and upgraded lighting throughout. The gas fireplace flanked by custom built-ins is the focal point of the inviting living room, offering both warmth and functional storage. Enjoy hosting dinner parties or intimate family meals in the formal dining room, just steps off the kitchen, comprised of granite counters, tile floors, a stainless steel appliance package, and a cozy breakfast nook. Sip your morning cup of coffee in the sun-drenched bonus sun room. The beautiful hardwood floors extend into the main floor primary suite, complete with dual closets and an ensuite refreshed bathroom. Two generously sized secondary bedrooms and an updated full bath. Descend to the finished basement for family movie nights in the spacious den. A second gas fireplace, new recessed lighting, and a bonus gaming area or playroom offer ample space for cozy nights in. A non-conforming 4th bedroom and ¾ bathroom is an ideal spot for guests or a mother-in-law suite, while the sizeable utility/laundry room offers ample storage space. Outside, the large paver patio is ready for summer BBQs while overlooking mature professional landscaping and a lush lawn. The utility shed offers a spot to house all your tools and toys. 1210 S Clay Street is close to Levitt Pavilion, offering a free summer concert series, Ruby Hill Park sledding hill, terrain and bike park, and Huston Lake Park, providing pickleball courts and a new playground. Only minutes from nearby shopping, dining, schools, public transportation, and major roadways. This home is ready for its next chapter; all it needs is you!
Contact an agent
Home facts
- Year built:1961
- Listing ID #:8212217
Rooms and interior
- Bedrooms:3
- Total bathrooms:3
- Full bathrooms:1
Heating and cooling
- Cooling:Evaporative Cooling
- Heating:Forced Air, Natural Gas
Structure and exterior
- Roof:Composition
- Year built:1961
Schools
- High school:Abraham Lincoln
- Middle school:KIPP Sunshine Peak Academy
- Elementary school:Godsman
Utilities
- Water:Public
- Sewer:Public Sewer
Finances and disclosures
- Price:$580,000
- Tax amount:$2,862 (2024)
New listings near 1210 S Clay Street
- Coming Soon
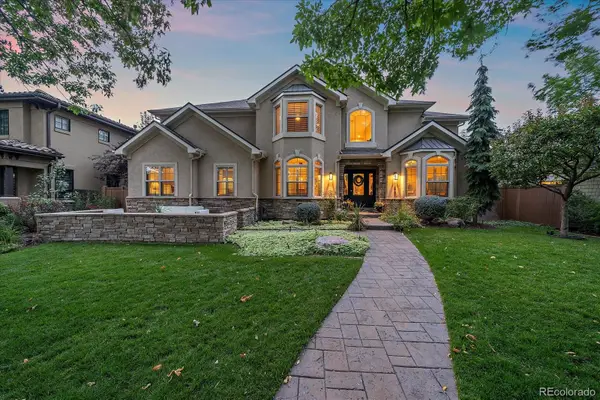 $2,200,000Coming Soon-- beds -- baths
$2,200,000Coming Soon-- beds -- baths1625 S Fillmore Street, Denver, CO 80210
MLS# 3124433Listed by: MADISON & COMPANY PROPERTIES - Coming Soon
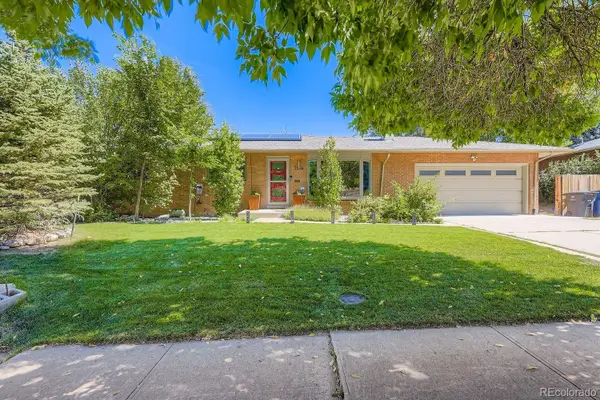 $750,000Coming Soon5 beds 3 baths
$750,000Coming Soon5 beds 3 baths3506 S Holly Street, Denver, CO 80237
MLS# 1684773Listed by: HOMESMART - New
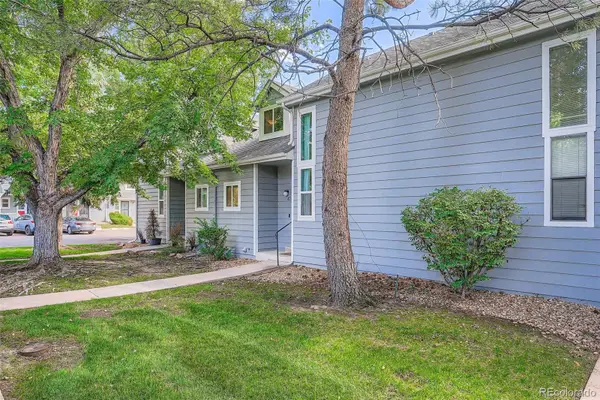 $425,000Active3 beds 2 baths2,212 sq. ft.
$425,000Active3 beds 2 baths2,212 sq. ft.1475 S Quebec Way #I43, Denver, CO 80231
MLS# 3243818Listed by: RE/MAX ALLIANCE - Coming SoonOpen Sat, 12 to 2pm
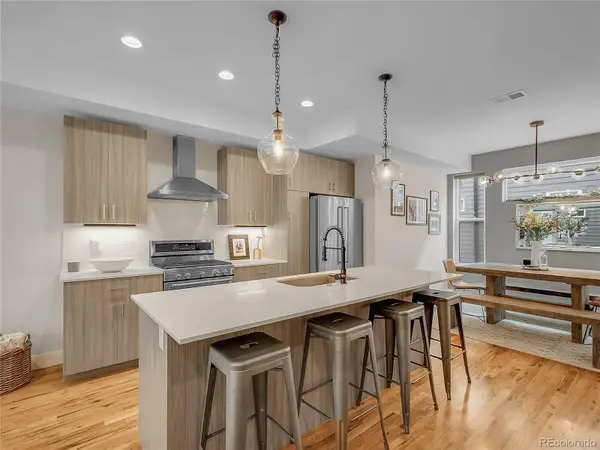 $599,000Coming Soon2 beds 3 baths
$599,000Coming Soon2 beds 3 baths1470 Wolff Street #109, Denver, CO 80204
MLS# 4538478Listed by: MODUS REAL ESTATE - New
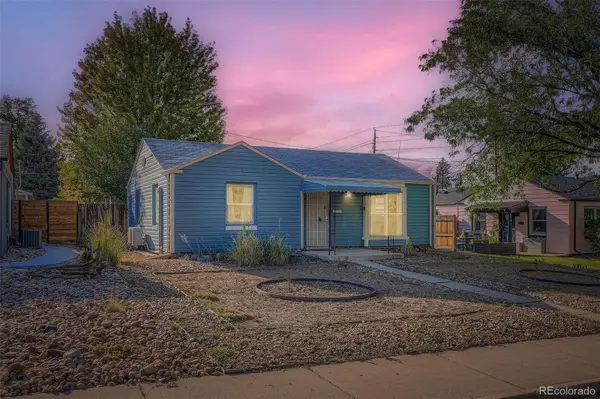 $420,000Active2 beds 1 baths850 sq. ft.
$420,000Active2 beds 1 baths850 sq. ft.1375 Rosemary Street, Denver, CO 80220
MLS# 2134254Listed by: COMPASS - DENVER - Coming Soon
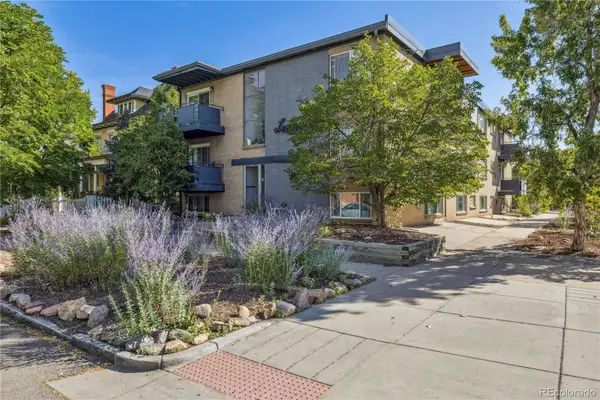 $180,000Coming Soon-- beds 1 baths
$180,000Coming Soon-- beds 1 baths200 N Sherman Street #7, Denver, CO 80203
MLS# 6034856Listed by: RE/MAX PROFESSIONALS - New
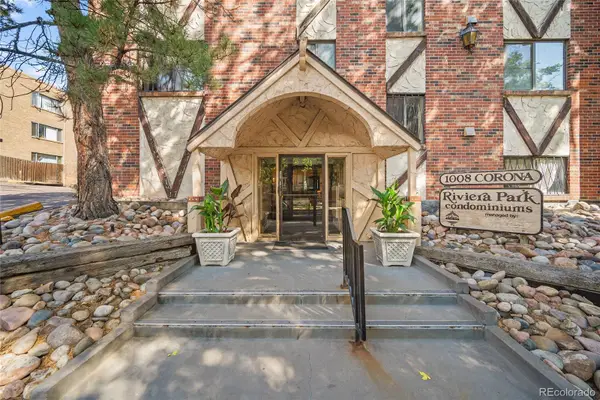 $155,000Active-- beds 1 baths294 sq. ft.
$155,000Active-- beds 1 baths294 sq. ft.1008 N Corona Street #604, Denver, CO 80218
MLS# 6378593Listed by: LOKATION REAL ESTATE - Coming Soon
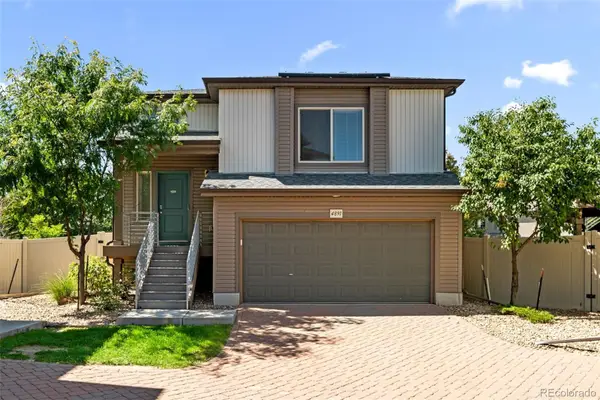 $430,000Coming Soon2 beds 2 baths
$430,000Coming Soon2 beds 2 baths4891 Halifax Court, Denver, CO 80249
MLS# 8042387Listed by: MADISON & COMPANY PROPERTIES - Coming Soon
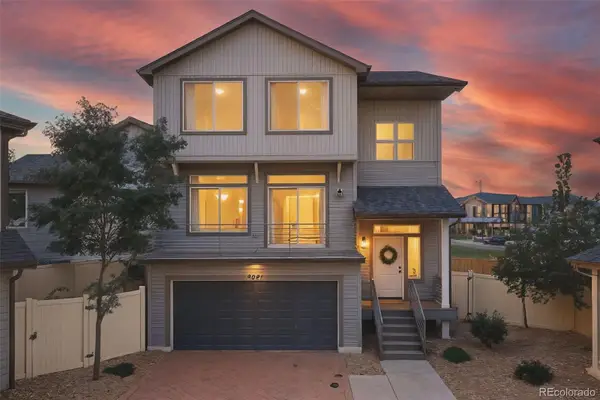 $510,000Coming Soon3 beds 3 baths
$510,000Coming Soon3 beds 3 baths5041 N Andes Street, Denver, CO 80249
MLS# 8477957Listed by: REALTY ONE GROUP ELEVATIONS, LLC - New
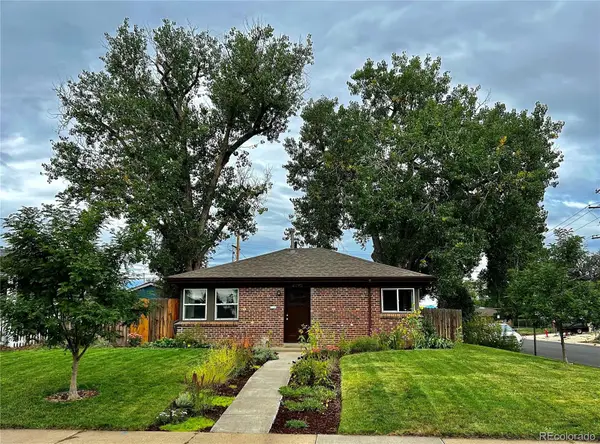 $520,000Active2 beds 1 baths906 sq. ft.
$520,000Active2 beds 1 baths906 sq. ft.2895 Pontiac Street, Denver, CO 80207
MLS# 9847617Listed by: YOU 1ST REALTY
