2895 Pontiac Street, Denver, CO 80207
Local realty services provided by:Better Homes and Gardens Real Estate Kenney & Company
2895 Pontiac Street,Denver, CO 80207
$500,000
- 2 Beds
- 1 Baths
- 906 sq. ft.
- Single family
- Active
Listed by:benjamin birkey303-589-4016
Office:you 1st realty
MLS#:9847617
Source:ML
Price summary
- Price:$500,000
- Price per sq. ft.:$551.88
About this home
Beautifully remodeled North Park Hill ranch with detached insulated 2-car garage. Well-maintained, turnkey home is available at closing for quick possession and easy move-in. This home checks all the boxes and received a fresh start in 2016, being remodeled from the studs out with modern electrical, plumbing, and a new sewer line. Superb location close to dining, parks, retail, breweries, and more. Very walkable / rideable. Newer remodel with many updates featuring stainless appliances, gas range with vented microwave hood, and granite countertops. Newer tile, newer refinished wood floors. Updated trim, paint and fixtures. Remodeled bathroom with elegant tile. Lutron smart lighting throughout with new LED bulbs. Fiber optic installed with Quantum - modem stays with the house and hardwired to garage. Safety features include radon mitigation, reprogrammable door locks throughout, and newer smoke and carbon monoxide detectors. Bosch top of the line dishwasher new in 2024. Front sprinkler valves and manifold new in 2024 with working drip system all around - Check out the green grass and beautiful landscaping / gardens. This home is a rare find, given its spectacular location, updates, condition, and fenced yard with the 2-car garage
Contact an agent
Home facts
- Year built:1949
- Listing ID #:9847617
Rooms and interior
- Bedrooms:2
- Total bathrooms:1
- Full bathrooms:1
- Living area:906 sq. ft.
Heating and cooling
- Cooling:Central Air
- Heating:Forced Air
Structure and exterior
- Roof:Composition
- Year built:1949
- Building area:906 sq. ft.
- Lot area:0.16 Acres
Schools
- High school:DSST: Stapleton
- Middle school:McAuliffe International
- Elementary school:Smith Renaissance
Utilities
- Water:Public
- Sewer:Public Sewer
Finances and disclosures
- Price:$500,000
- Price per sq. ft.:$551.88
- Tax amount:$2,588 (2024)
New listings near 2895 Pontiac Street
- Coming Soon
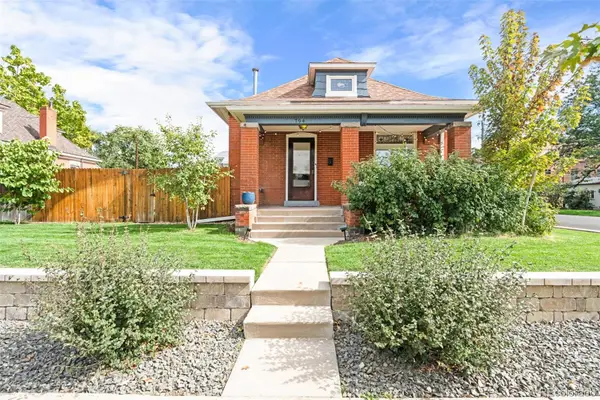 $1,075,000Coming Soon3 beds 2 baths
$1,075,000Coming Soon3 beds 2 baths794 S Pearl Street, Denver, CO 80209
MLS# 1993313Listed by: GOOD NEIGHBOR LLC - New
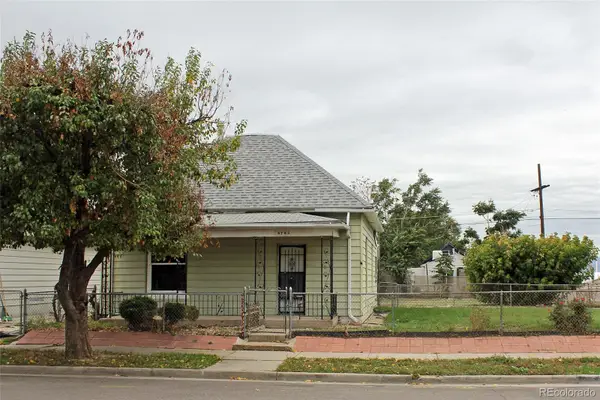 $309,000Active3 beds 1 baths989 sq. ft.
$309,000Active3 beds 1 baths989 sq. ft.4783 Race Street, Denver, CO 80216
MLS# 8708123Listed by: RE/MAX PROFESSIONALS - New
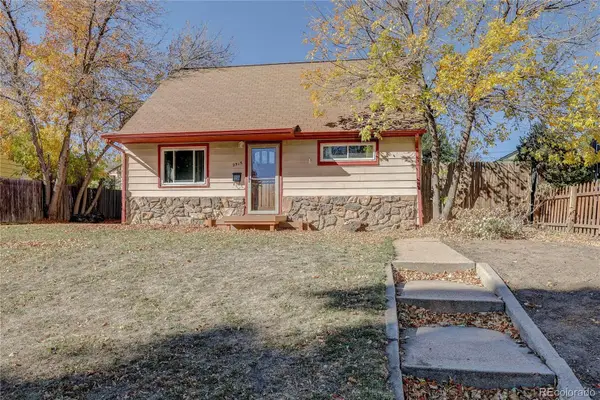 $400,000Active4 beds 1 baths1,086 sq. ft.
$400,000Active4 beds 1 baths1,086 sq. ft.2515 S Julian Street, Denver, CO 80219
MLS# 2827836Listed by: LEGACY 100 REAL ESTATE PARTNERS LLC - Coming SoonOpen Sat, 1 to 3pm
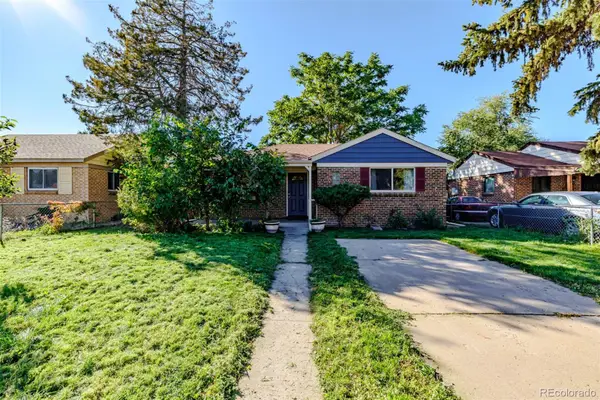 $620,000Coming Soon4 beds 2 baths
$620,000Coming Soon4 beds 2 baths2675 Pontiac Street, Denver, CO 80207
MLS# 2964598Listed by: REAL BROKER, LLC DBA REAL - Coming Soon
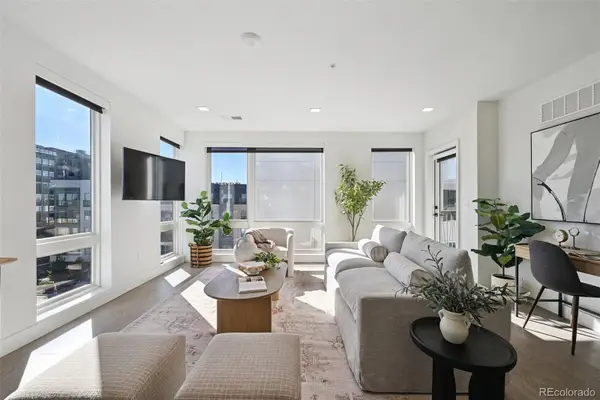 $390,000Coming Soon1 beds 1 baths
$390,000Coming Soon1 beds 1 baths1898 S Bannock Street #512, Denver, CO 80223
MLS# 3934237Listed by: COMPASS - DENVER - New
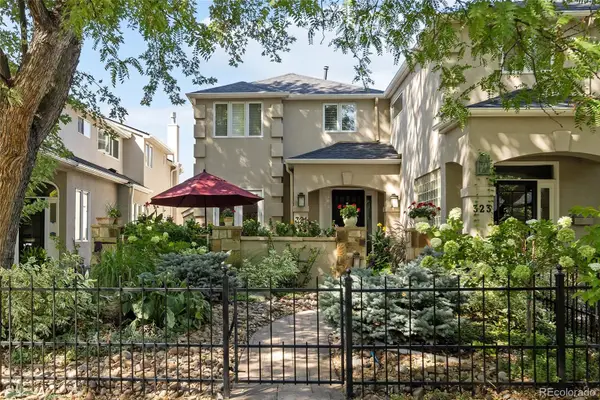 $1,525,000Active3 beds 4 baths3,796 sq. ft.
$1,525,000Active3 beds 4 baths3,796 sq. ft.321 Monroe Street, Denver, CO 80206
MLS# 6693937Listed by: KENTWOOD REAL ESTATE DTC, LLC - Coming SoonOpen Sat, 11am to 2pm
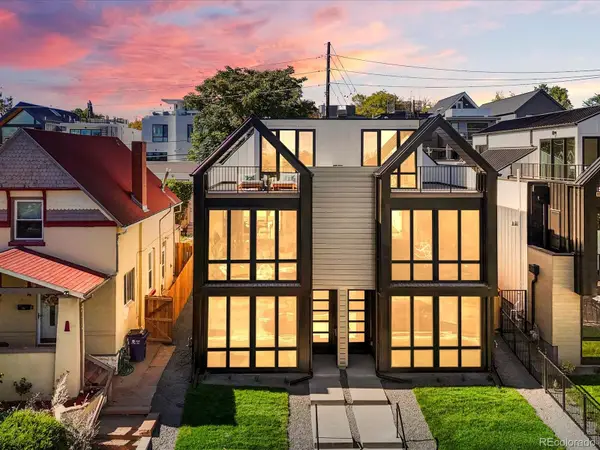 $1,250,000Coming Soon3 beds 4 baths
$1,250,000Coming Soon3 beds 4 baths3529 Osage Street, Denver, CO 80211
MLS# 9197448Listed by: GUIDE REAL ESTATE - Coming Soon
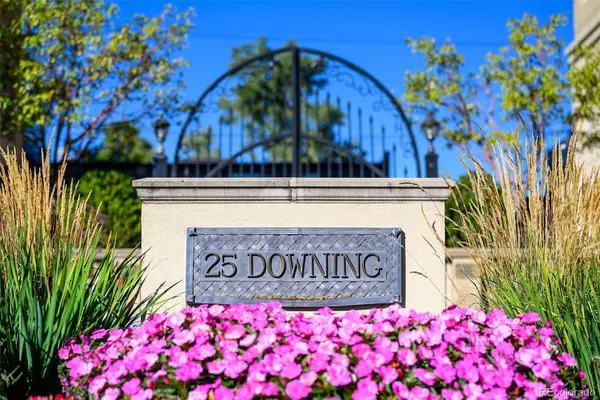 $795,000Coming Soon2 beds 2 baths
$795,000Coming Soon2 beds 2 baths25 N Downing Street #1-502, Denver, CO 80218
MLS# 3229597Listed by: THE AGENCY - DENVER - New
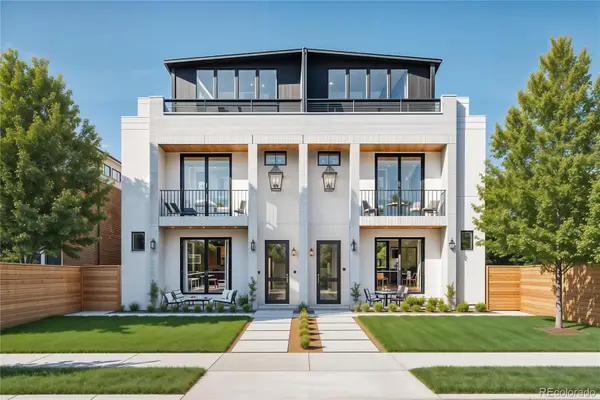 $1,891,000Active5 beds 5 baths3,963 sq. ft.
$1,891,000Active5 beds 5 baths3,963 sq. ft.245 S Emerson Street, Denver, CO 80209
MLS# 6077498Listed by: BLVD REAL ESTATE GROUP, LLC - Coming Soon
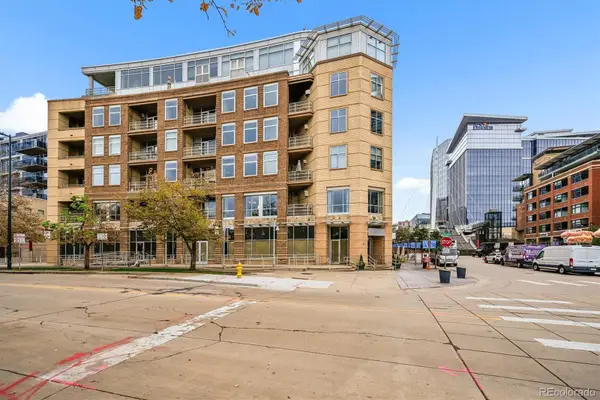 $399,000Coming Soon1 beds 1 baths
$399,000Coming Soon1 beds 1 baths1610 Little Raven Street #214, Denver, CO 80202
MLS# 6941043Listed by: RE/MAX PROFESSIONALS
