5041 N Andes Street, Denver, CO 80249
Local realty services provided by:Better Homes and Gardens Real Estate Kenney & Company
5041 N Andes Street,Denver, CO 80249
$510,000
- 3 Beds
- 3 Baths
- - sq. ft.
- Single family
- Coming Soon
Listed by:leslie clayleslie@nowlinchoicehomes.com,678-596-8770
Office:realty one group elevations, llc.
MLS#:8477957
Source:ML
Price summary
- Price:$510,000
About this home
Welcome to this meticulously maintained home in North Green Valley Ranch, offered by the original owner who has cared for it with pride. Fresh, crisp, and modern, this residence features a brand new roof, brand new carpet, fresh interior paint, a newer AC unit, and a new refrigerator, making it truly move-in ready. The spacious layout includes a large primary suite and a versatile main level bonus room perfect for a home office, gym, kids’ playroom, or whatever best suits your lifestyle.
Step outside to a gorgeous xeriscaped yard with thoughtfully updated landscaping and newer aspen trees that will continue to grow, creating natural beauty and privacy for years to come. The back deck offers mountain views for relaxing evenings, and the metro district covers front yard maintenance, giving you more time to enjoy everything this home and neighborhood have to offer.
This home’s location is hard to beat, with easy access to I-70, E-470, and DIA, as well as nearby parks, playgrounds, and walking paths. You’ll also be close to great local restaurants, grocery stores, and shopping for everyday conveniences. Just minutes away, the Green Valley Ranch Golf Course and Recreation Center offer even more to enjoy, from indoor pickleball and fitness facilities to outdoor sports fields and playgrounds. The Rec Center’s brand-new indoor water park features a pool, lazy river, splash pads, and a waterslide—perfect for fun and relaxation year-round.
Blending comfort, convenience, and a vibrant community, this home is ready to welcome its next chapter.
Contact an agent
Home facts
- Year built:2015
- Listing ID #:8477957
Rooms and interior
- Bedrooms:3
- Total bathrooms:3
- Full bathrooms:1
- Half bathrooms:1
Heating and cooling
- Cooling:Central Air
- Heating:Forced Air
Structure and exterior
- Roof:Composition
- Year built:2015
Schools
- High school:KIPP Denver Collegiate High School
- Middle school:KIPP Sunshine Peak Academy
- Elementary school:Highline Academy Charter School
Utilities
- Water:Public
- Sewer:Public Sewer
Finances and disclosures
- Price:$510,000
- Tax amount:$5,947 (2024)
New listings near 5041 N Andes Street
- New
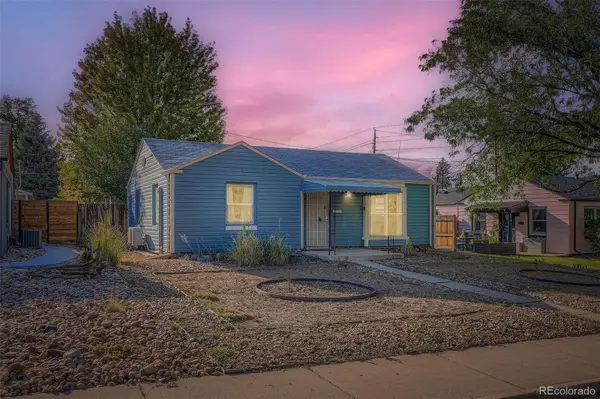 $420,000Active2 beds 1 baths850 sq. ft.
$420,000Active2 beds 1 baths850 sq. ft.1375 Rosemary Street, Denver, CO 80220
MLS# 2134254Listed by: COMPASS - DENVER - Coming Soon
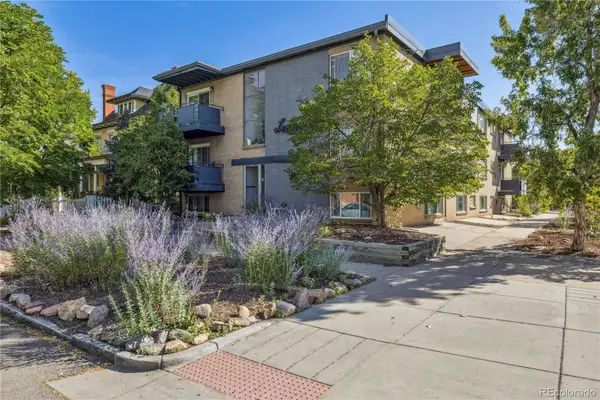 $180,000Coming Soon-- beds 1 baths
$180,000Coming Soon-- beds 1 baths200 N Sherman Street #7, Denver, CO 80203
MLS# 6034856Listed by: RE/MAX PROFESSIONALS - New
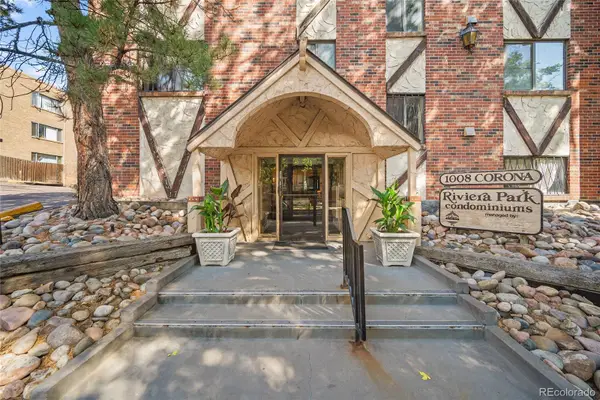 $155,000Active-- beds 1 baths294 sq. ft.
$155,000Active-- beds 1 baths294 sq. ft.1008 N Corona Street #604, Denver, CO 80218
MLS# 6378593Listed by: LOKATION REAL ESTATE - Coming Soon
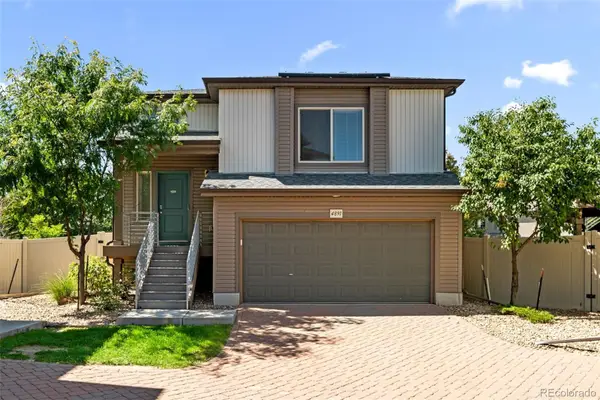 $430,000Coming Soon2 beds 2 baths
$430,000Coming Soon2 beds 2 baths4891 Halifax Court, Denver, CO 80249
MLS# 8042387Listed by: MADISON & COMPANY PROPERTIES - New
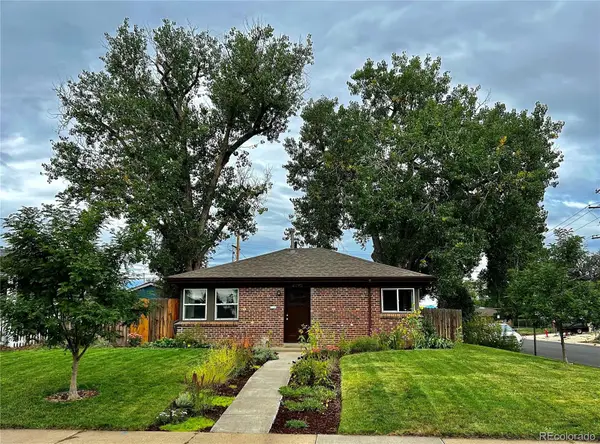 $520,000Active2 beds 1 baths906 sq. ft.
$520,000Active2 beds 1 baths906 sq. ft.2895 Pontiac Street, Denver, CO 80207
MLS# 9847617Listed by: YOU 1ST REALTY - Open Sat, 1 to 3pmNew
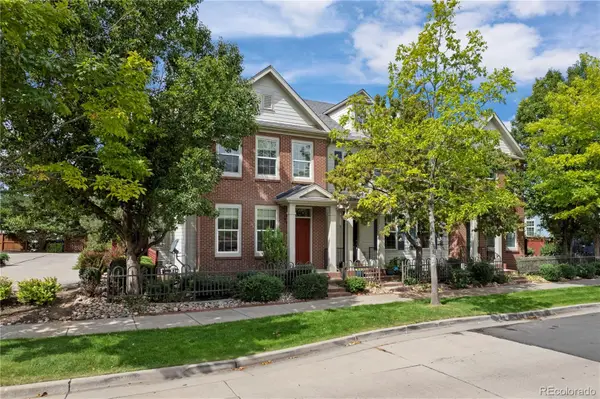 $700,000Active4 beds 3 baths2,138 sq. ft.
$700,000Active4 beds 3 baths2,138 sq. ft.2445 Xanthia Street, Denver, CO 80238
MLS# 2711351Listed by: COMPASS - DENVER - Coming Soon
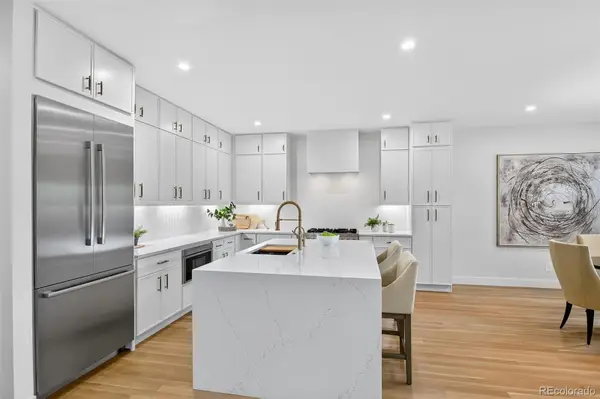 $1,995,000Coming Soon3 beds 3 baths
$1,995,000Coming Soon3 beds 3 baths2552 E Alameda Avenue #104, Denver, CO 80209
MLS# 2817669Listed by: THE AGENCY - DENVER - Coming SoonOpen Sat, 11am to 1pm
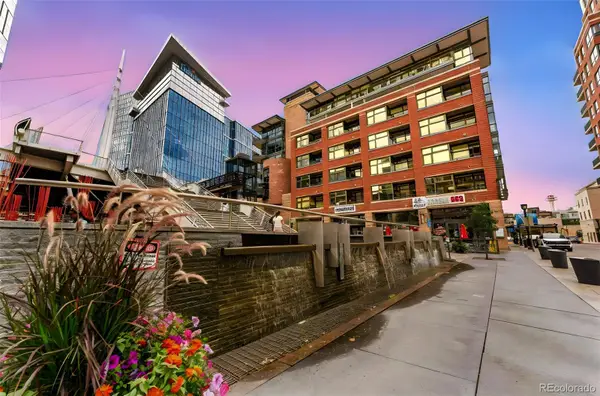 $665,000Coming Soon2 beds 2 baths
$665,000Coming Soon2 beds 2 baths2100 16th Street #201, Denver, CO 80202
MLS# 7328881Listed by: TRELORA REALTY, INC. - Coming Soon
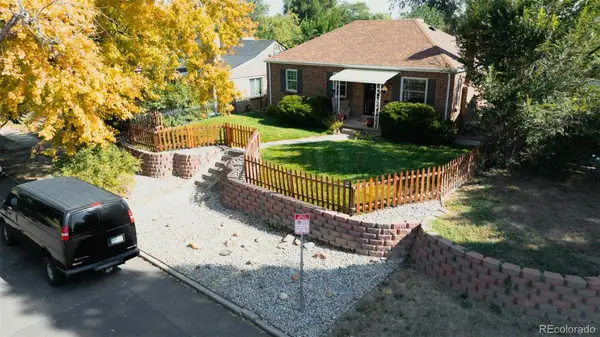 $675,000Coming Soon5 beds 2 baths
$675,000Coming Soon5 beds 2 baths1610 Spruce Street, Denver, CO 80220
MLS# 1765592Listed by: WHITFIELD COMPANY
