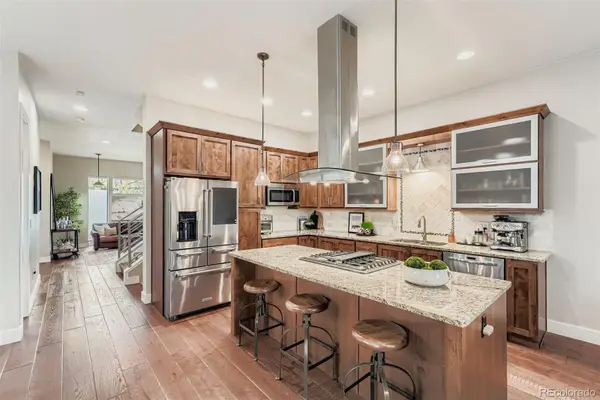1215 Saint Paul Street, Denver, CO 80206
Local realty services provided by:Better Homes and Gardens Real Estate Kenney & Company
1215 Saint Paul Street,Denver, CO 80206
$925,000
- 4 Beds
- 2 Baths
- - sq. ft.
- Single family
- Sold
Listed by: kate sommers, aaron linkowkate.sommers@milehimodern.com,612-868-3227
Office: milehimodern
MLS#:3340749
Source:ML
Sorry, we are unable to map this address
Price summary
- Price:$925,000
About this home
A rare architectural gem in the heart of Congress Park, this Victorian-style bungalow beautifully blends timeless character with modern updates. An architecturally designed remodel brings new life to the open-concept kitchen, primary suite, second-floor bath and office, highlighted by a striking VELUX balcony roof window, radiant heated floors and a five-burner stove with a custom griddle top. Original leaded and stained-glass windows preserve historic charm, while a fully insulated sunroom with a pellet stove offers year-round comfort and views of the lush backyard grounded by a mature apple tree. The main-level primary suite with en-suite bath and laundry is a rare find for the era, and the garden-level basement with exterior access provides ADU potential. With refreshed exterior paint, a rebuilt garage crafted from original brick, EV-ready 200-amp service and a new roof scheduled before closing, this home delivers enduring style and comfort in one of Denver’s most coveted locales.
Contact an agent
Home facts
- Year built:1906
- Listing ID #:3340749
Rooms and interior
- Bedrooms:4
- Total bathrooms:2
- Full bathrooms:2
Heating and cooling
- Cooling:Air Conditioning-Room, Evaporative Cooling
- Heating:Baseboard, Pellet Stove, Radiant, Radiant Floor
Structure and exterior
- Roof:Composition
- Year built:1906
Schools
- High school:East
- Middle school:Morey
- Elementary school:Teller
Utilities
- Water:Public
- Sewer:Public Sewer
Finances and disclosures
- Price:$925,000
- Tax amount:$5,227 (2024)
New listings near 1215 Saint Paul Street
- New
 $465,000Active3 beds 3 baths1,858 sq. ft.
$465,000Active3 beds 3 baths1,858 sq. ft.5290 Argonne Street, Denver, CO 80249
MLS# 2339225Listed by: KELLER WILLIAMS DTC - New
 $425,000Active1 beds 2 baths838 sq. ft.
$425,000Active1 beds 2 baths838 sq. ft.2960 Inca Street #208, Denver, CO 80202
MLS# 2971506Listed by: ICONIQUE REAL ESTATE, LLC - Coming Soon
 $1,199,000Coming Soon4 beds 4 baths
$1,199,000Coming Soon4 beds 4 baths3088 W 27th Avenue, Denver, CO 80211
MLS# 3221375Listed by: THRIVE REAL ESTATE GROUP - New
 $499,000Active2 beds 2 baths1,332 sq. ft.
$499,000Active2 beds 2 baths1,332 sq. ft.10926 W Texas Avenue, Denver, CO 80232
MLS# 3834634Listed by: KELLER WILLIAMS ADVANTAGE REALTY LLC - New
 $189,000Active-- beds 1 baths401 sq. ft.
$189,000Active-- beds 1 baths401 sq. ft.1376 N Pearl Street #312, Denver, CO 80203
MLS# 4384532Listed by: THRIVE REAL ESTATE GROUP - New
 $465,000Active3 beds 3 baths1,958 sq. ft.
$465,000Active3 beds 3 baths1,958 sq. ft.7505 W Yale Avenue #2703, Denver, CO 80227
MLS# 7796495Listed by: EXP REALTY, LLC - New
 $330,000Active2 beds 2 baths1,150 sq. ft.
$330,000Active2 beds 2 baths1,150 sq. ft.8500 E Jefferson Avenue #B, Denver, CO 80237
MLS# 8627314Listed by: ALTEA REAL ESTATE - New
 $415,000Active1 beds 1 baths736 sq. ft.
$415,000Active1 beds 1 baths736 sq. ft.664 Meade Street, Denver, CO 80204
MLS# 1563930Listed by: COMPASS - DENVER - New
 $450,000Active3 beds 2 baths1,907 sq. ft.
$450,000Active3 beds 2 baths1,907 sq. ft.5081 Lincoln Street, Denver, CO 80216
MLS# 2144967Listed by: WISDOM REAL ESTATE - New
 $649,900Active3 beds 2 baths1,757 sq. ft.
$649,900Active3 beds 2 baths1,757 sq. ft.925 N Lincoln Street #9D, Denver, CO 80203
MLS# 2182008Listed by: KELLER WILLIAMS REALTY DOWNTOWN LLC
