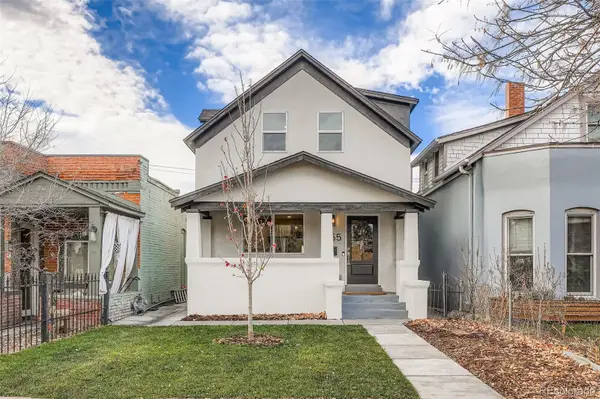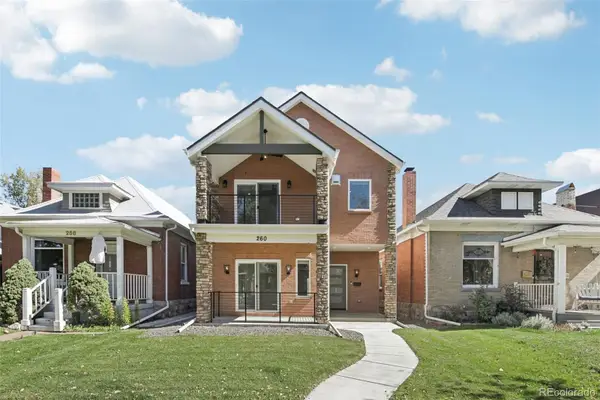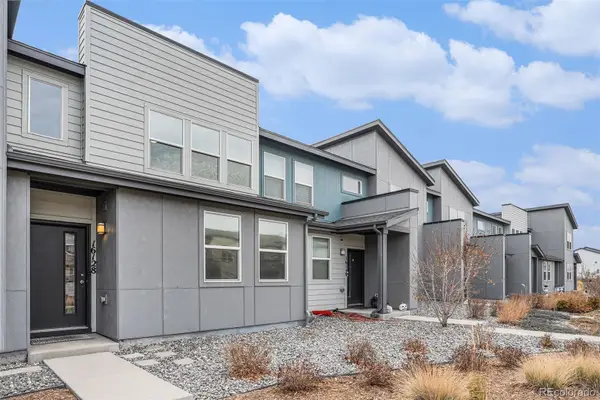1226 Dexter Street, Denver, CO 80220
Local realty services provided by:Better Homes and Gardens Real Estate Kenney & Company
Listed by: john runkles9703359168
Office: urban forest realty
MLS#:IR1047446
Source:ML
Price summary
- Price:$1,250,000
- Price per sq. ft.:$609.76
About this home
Welcome to this stunning, fully renovated 4-bedroom, 2-bathroom home nestled in one of Denver's most desirable neighborhoods. Originally built in 1935, this residence has been thoughtfully updated with high-end finishes and modern comforts, while staying true to its historic roots. From the moment you arrive, you'll be enchanted by the classic brick exterior, lush landscaping, and timeless curb appeal. Inside, beautiful wood floors and arched doorways seamlessly blend with designer lighting, custom cabinetry, and luxury fixtures. The gourmet kitchen is a chef's dream, featuring top-of-the-line appliances including a Wolf duel fuel stove & under counter microwave, and along with honed granite countertops and a built-in speaker system. The bathrooms are fully updated with beautiful Restoration Hardware finishing touches, and the primary bathroom includes a spa-like Thermasol steam shower, perfect for relaxing after a long day. The primary suite offers a peaceful retreat, while the spacious additional bedrooms provide flexibility for guest rooms, home offices, or growing families. The seller has also secured blueprints for an expanded floor plan, so there's even further options to add an additional bathroom or expand bedrooms in this house if you desire! Step outside to your backyard oasis - professionally landscaped with hydrangeas and roses, and perfect for entertaining on the stylish, covered patio. The detached 2-car garage adds convenience and extra storage. Just 3 doors down, you'll have access to a lovely neighborhood park, complete with tennis courts to enjoy. Don't miss this opportunity to own a beautifully renovated home with timeless historic charm in the heart of Denver! (Frame TV & soundbar included.)
Contact an agent
Home facts
- Year built:1935
- Listing ID #:IR1047446
Rooms and interior
- Bedrooms:4
- Total bathrooms:2
- Full bathrooms:1
- Living area:2,050 sq. ft.
Heating and cooling
- Cooling:Attic Fan, Central Air
- Heating:Forced Air
Structure and exterior
- Roof:Composition
- Year built:1935
- Building area:2,050 sq. ft.
- Lot area:0.14 Acres
Schools
- High school:East
- Middle school:Hill
- Elementary school:Palmer
Utilities
- Water:Public
- Sewer:Public Sewer
Finances and disclosures
- Price:$1,250,000
- Price per sq. ft.:$609.76
- Tax amount:$6,361 (2024)
New listings near 1226 Dexter Street
- Coming Soon
 $699,000Coming Soon3 beds 3 baths
$699,000Coming Soon3 beds 3 baths255 Fox Street, Denver, CO 80223
MLS# 2567055Listed by: BANYAN REAL ESTATE LLC - Open Sun, 12 to 3pmNew
 $1,175,000Active3 beds 2 baths2,040 sq. ft.
$1,175,000Active3 beds 2 baths2,040 sq. ft.1531 E Alameda Avenue, Denver, CO 80209
MLS# 5455965Listed by: BROKERS GUILD HOMES - New
 $434,900Active2 beds 1 baths847 sq. ft.
$434,900Active2 beds 1 baths847 sq. ft.2 Adams Street #510, Denver, CO 80206
MLS# 6773217Listed by: YOUR CASTLE REAL ESTATE INC - Coming Soon
 $1,775,000Coming Soon5 beds 6 baths
$1,775,000Coming Soon5 beds 6 baths260 S Grant Street, Denver, CO 80209
MLS# 8099614Listed by: HOMESMART - New
 $455,000Active2 beds 3 baths2,056 sq. ft.
$455,000Active2 beds 3 baths2,056 sq. ft.9400 E Iliff Avenue #332, Denver, CO 80231
MLS# 6317356Listed by: RE/MAX PROFESSIONALS - New
 $480,000Active1 beds 1 baths900 sq. ft.
$480,000Active1 beds 1 baths900 sq. ft.891 14th Street #1806, Denver, CO 80202
MLS# 9179466Listed by: ICONIQUE REAL ESTATE, LLC - New
 $666,530Active4 beds 3 baths3,158 sq. ft.
$666,530Active4 beds 3 baths3,158 sq. ft.22896 E 47th Place, Aurora, CO 80019
MLS# 2263585Listed by: LANDMARK RESIDENTIAL BROKERAGE - New
 $565,040Active3 beds 3 baths1,743 sq. ft.
$565,040Active3 beds 3 baths1,743 sq. ft.22866 E 47th Place, Aurora, CO 80019
MLS# 6457027Listed by: LANDMARK RESIDENTIAL BROKERAGE - Coming Soon
 Listed by BHGRE$405,000Coming Soon3 beds 3 baths
Listed by BHGRE$405,000Coming Soon3 beds 3 baths16128 E Elk Drive, Denver, CO 80239
MLS# 9555382Listed by: BETTER HOMES & GARDENS REAL ESTATE - KENNEY & CO. - New
 $365,000Active1 beds 1 baths874 sq. ft.
$365,000Active1 beds 1 baths874 sq. ft.550 E 12th Avenue #401, Denver, CO 80203
MLS# 7873007Listed by: LIV SOTHEBY'S INTERNATIONAL REALTY
