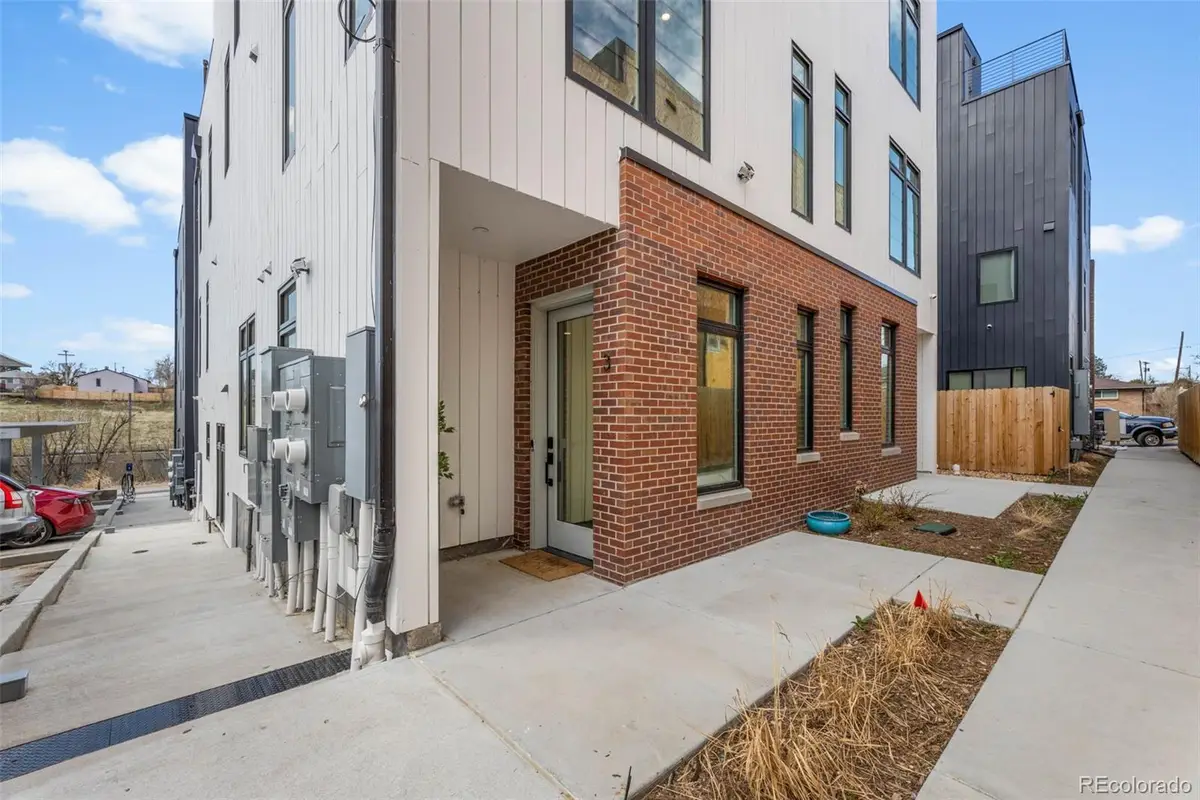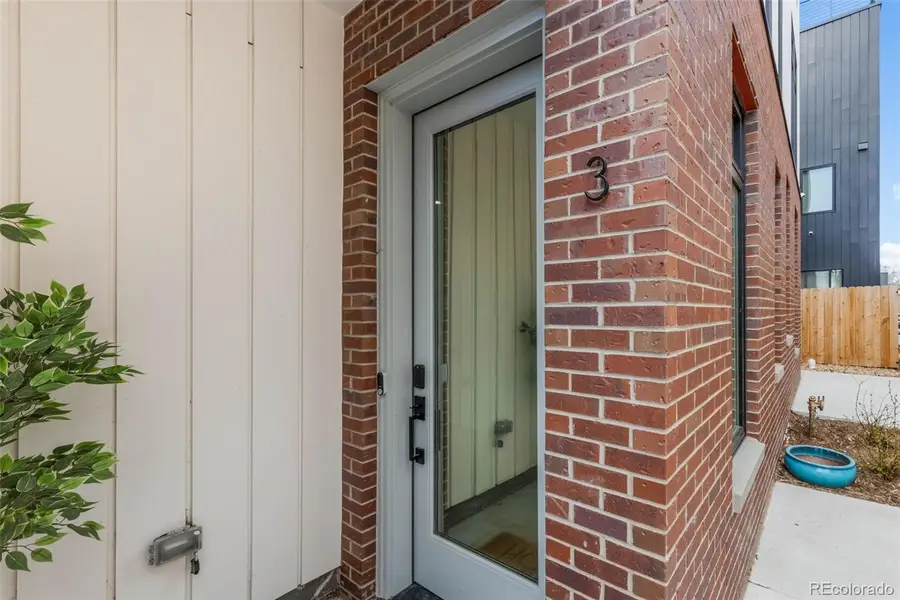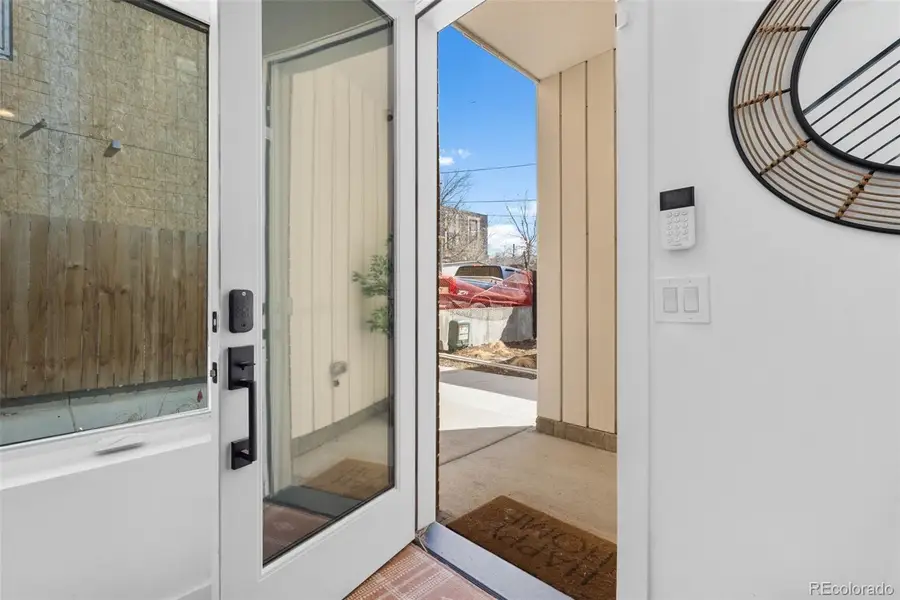1232 Yates Street #U3, Denver, CO 80204
Local realty services provided by:Better Homes and Gardens Real Estate Kenney & Company



1232 Yates Street #U3,Denver, CO 80204
$575,000
- 2 Beds
- 2 Baths
- 1,450 sq. ft.
- Townhouse
- Active
Listed by:brett macdougallbmacdougall@uniqueprop.com,201-274-5768
Office:unique properties llc.
MLS#:8865292
Source:ML
Price summary
- Price:$575,000
- Price per sq. ft.:$396.55
About this home
Modern West Colfax Townhome - Prime Location and Thoughtful Design!
This beautiful 2-bedroom, 2-bathroom townhome located in the heart of the ever-growing West Colfax neighborhood offers a new construction feel without the inflated price tag. The property is equipped with: GE Stainless Steel Appliance, Soft-Close Cabinetry, a Walk-In Pantry, Quartz Countertop throughout, Huge Walk-In Closets, Double Vanity Primary Bathroom, Excess Storage, Newly Installed Electric Fireplace/Ceiling Fan & Custom Window Treatments, and a High Efficiency Tankless Water Heater. And on the outside, the home includes: a Beautiful & Spacious Rooftop deck with an outdoor TV, Dedicated Covered Parking (steps away from front door), Rooftop Storage Closet, and Drip Irrigation System for Gardening.
There is NO HOA here!! Unlike many of the others in the area, there is only a party wall agreement in place. Each owner covers their own cable, internet, and electricity. Trash is a shared service among the residents, as are the water bills which average about $30/month per unit. Snow is handled collectively and billed per storm. Outdoor TV & grill are available for purchase.
Tucked in a vibrant, walkable neighborhood, you’re just minutes from Sloan’s Lake, Paco Sánchez Park, Lakewood/Dry Gulch Trail, and countless local favorites like Odell Brewing, Brew Culture Coffee, and The Patio at Sloan’s. Quick access to 6th Ave, I-25, and downtown Denver makes commuting a breeze.
This is low-maintenance urban living with elevated comfort and convenience — don’t miss the opportunity to make it yours!
Contact an agent
Home facts
- Year built:2023
- Listing Id #:8865292
Rooms and interior
- Bedrooms:2
- Total bathrooms:2
- Full bathrooms:1
- Living area:1,450 sq. ft.
Heating and cooling
- Cooling:Central Air
- Heating:Forced Air
Structure and exterior
- Year built:2023
- Building area:1,450 sq. ft.
Schools
- High school:North
- Middle school:Strive Lake
- Elementary school:Colfax
Utilities
- Sewer:Public Sewer
Finances and disclosures
- Price:$575,000
- Price per sq. ft.:$396.55
- Tax amount:$3,025 (2024)
New listings near 1232 Yates Street #U3
- Coming Soon
 $215,000Coming Soon2 beds 1 baths
$215,000Coming Soon2 beds 1 baths710 S Clinton Street #11A, Denver, CO 80247
MLS# 5818113Listed by: KENTWOOD REAL ESTATE CITY PROPERTIES - New
 $425,000Active1 beds 1 baths801 sq. ft.
$425,000Active1 beds 1 baths801 sq. ft.3034 N High Street, Denver, CO 80205
MLS# 5424516Listed by: REDFIN CORPORATION - New
 $315,000Active2 beds 2 baths1,316 sq. ft.
$315,000Active2 beds 2 baths1,316 sq. ft.3855 S Monaco Street #173, Denver, CO 80237
MLS# 6864142Listed by: BARON ENTERPRISES INC - Open Sat, 11am to 1pmNew
 $350,000Active3 beds 3 baths1,888 sq. ft.
$350,000Active3 beds 3 baths1,888 sq. ft.1200 S Monaco St Parkway #24, Denver, CO 80224
MLS# 1754871Listed by: COLDWELL BANKER GLOBAL LUXURY DENVER - New
 $875,000Active6 beds 2 baths1,875 sq. ft.
$875,000Active6 beds 2 baths1,875 sq. ft.946 S Leyden Street, Denver, CO 80224
MLS# 4193233Listed by: YOUR CASTLE REAL ESTATE INC - Open Fri, 4 to 6pmNew
 $920,000Active2 beds 2 baths2,095 sq. ft.
$920,000Active2 beds 2 baths2,095 sq. ft.2090 Bellaire Street, Denver, CO 80207
MLS# 5230796Listed by: KENTWOOD REAL ESTATE CITY PROPERTIES - New
 $4,350,000Active6 beds 6 baths6,038 sq. ft.
$4,350,000Active6 beds 6 baths6,038 sq. ft.1280 S Gaylord Street, Denver, CO 80210
MLS# 7501242Listed by: VINTAGE HOMES OF DENVER, INC. - New
 $415,000Active2 beds 1 baths745 sq. ft.
$415,000Active2 beds 1 baths745 sq. ft.1760 Wabash Street, Denver, CO 80220
MLS# 8611239Listed by: DVX PROPERTIES LLC - Coming Soon
 $890,000Coming Soon4 beds 4 baths
$890,000Coming Soon4 beds 4 baths4020 Fenton Court, Denver, CO 80212
MLS# 9189229Listed by: TRAILHEAD RESIDENTIAL GROUP - Open Fri, 4 to 6pmNew
 $3,695,000Active6 beds 8 baths6,306 sq. ft.
$3,695,000Active6 beds 8 baths6,306 sq. ft.1018 S Vine Street, Denver, CO 80209
MLS# 1595817Listed by: LIV SOTHEBY'S INTERNATIONAL REALTY

