1242 N Tennyson Street, Denver, CO 80204
Local realty services provided by:Better Homes and Gardens Real Estate Kenney & Company
Listed by:taryn westbergtaryn@redlodgedev.com,720-412-0225
Office:red lodge realty
MLS#:1896220
Source:ML
Price summary
- Price:$839,000
- Price per sq. ft.:$512.52
About this home
BRAND NEW, one-of-a-kind location at the end of a quiet street, across from open space and park with Front Range mountain views from all three floors! NO HOA. This 3 bed / 3.5 bath oasis wows with forward-thinking design and sophisticated, high-end finishes. Extensive, private outdoor space including fenced yard, front porch, covered balcony off of primary bedroom, and third-floor, walk-out deck. ** Private entrance leads to open-plan kitchen, living, and dining room space centered around the fireplace wall. A powder room and coat closet provide added convenience. Gourmet, eat-in kitchen features gorgeous island peninsula, stainless KitchenAid appliances, and large pantry. ** Retreat to the second floor to relax in your primary suite with walk in closet, sleek en-suite bath (double vanity, separate toilet room, and spa-style shower), and private balcony. This level also has a second bedroom, with en suite bathroom and bathtub, and the centrally located laundry closet. ** The third floor offers the third bedroom, a full bathroom, plus a large, sunlit bonus room with wet bar and built in wine fridge, providing an additional entertainment or relaxation space. Step through sliding glass doors to your expansive roof deck to enjoy the quiet and sunset views over the mountains. ** Equipped throughout with Smart-home and security features, including WiFi keypad door locks, video doorbell, and Nest thermostat. Internet connections for wifi extenders and smart TVs throughout. ** One-car garage with double height ceilings for storing all your adventure gear ** Fully developed block, three blocks to Alamo Drafthouse Theater, Little Man Ice Cream, Sloan's Tap and Burger, and surrounding eateries, including Cholon, Gusto, Side Pony Coffee and Cocktails. Three blocks along the newly renovated Dry Gulch path to Perry Light Rail station. Five blocks to Sloans Lake. ** 3D Tour: https://bit.ly/Tenn10Tour
Contact an agent
Home facts
- Year built:2025
- Listing ID #:1896220
Rooms and interior
- Bedrooms:3
- Total bathrooms:4
- Full bathrooms:3
- Half bathrooms:1
- Living area:1,637 sq. ft.
Heating and cooling
- Cooling:Central Air
- Heating:Forced Air, Natural Gas
Structure and exterior
- Roof:Membrane
- Year built:2025
- Building area:1,637 sq. ft.
- Lot area:0.04 Acres
Schools
- High school:North
- Middle school:Lake
- Elementary school:Colfax
Utilities
- Water:Public
- Sewer:Public Sewer
Finances and disclosures
- Price:$839,000
- Price per sq. ft.:$512.52
- Tax amount:$3,026 (2025)
New listings near 1242 N Tennyson Street
- New
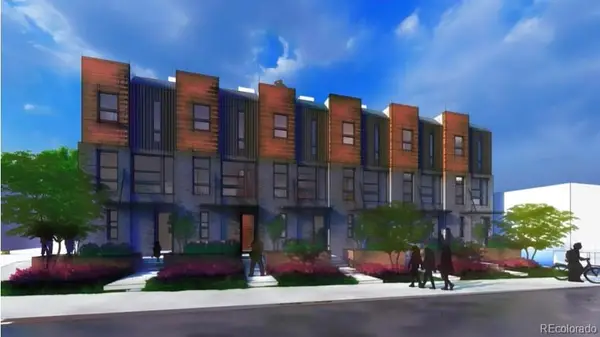 $2,100,000Active0.29 Acres
$2,100,000Active0.29 Acres3411-3429 W 38th Avenue, Denver, CO 80211
MLS# 5442770Listed by: RED LODGE REALTY - Coming Soon
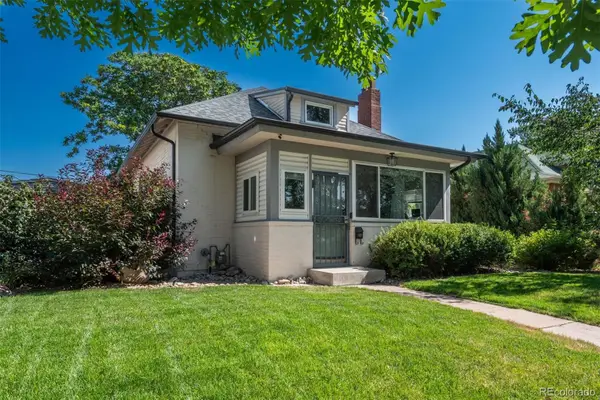 $635,000Coming Soon2 beds 1 baths
$635,000Coming Soon2 beds 1 baths2919 W 39th Avenue, Denver, CO 80211
MLS# 8627294Listed by: LIV SOTHEBY'S INTERNATIONAL REALTY - New
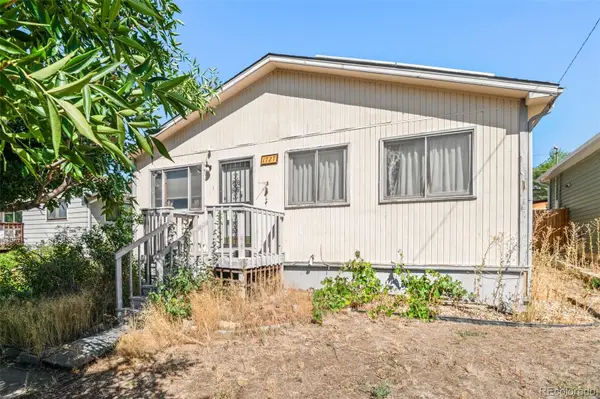 $350,000Active3 beds 2 baths1,050 sq. ft.
$350,000Active3 beds 2 baths1,050 sq. ft.1727 W Asbury Avenue, Denver, CO 80223
MLS# 7343994Listed by: RE/MAX OF CHERRY CREEK - New
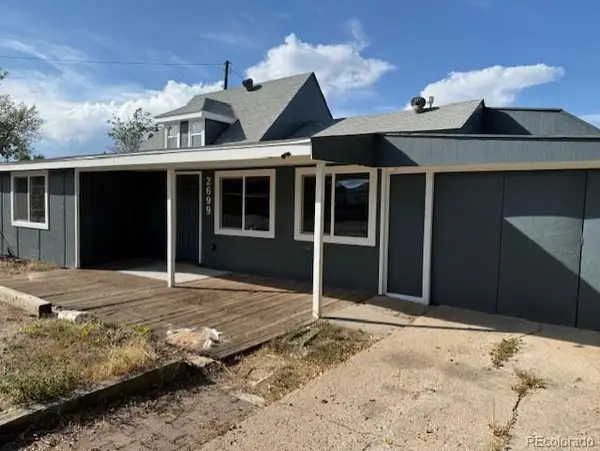 $695,000Active5 beds 1 baths1,989 sq. ft.
$695,000Active5 beds 1 baths1,989 sq. ft.2699 W Iliff Avenue, Denver, CO 80219
MLS# 3813252Listed by: COLDWELL BANKER REALTY 54 - New
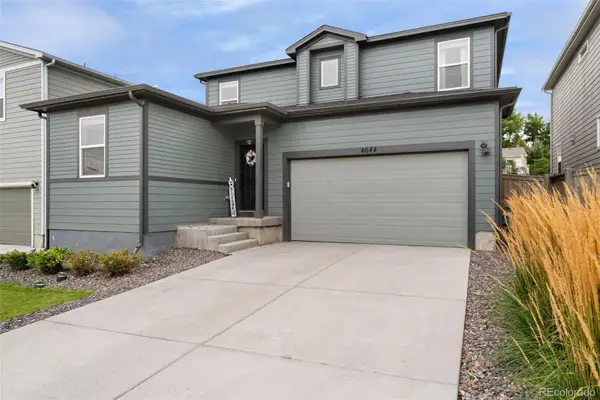 $805,000Active4 beds 3 baths3,481 sq. ft.
$805,000Active4 beds 3 baths3,481 sq. ft.4644 S Kipling Circle, Littleton, CO 80123
MLS# 5163906Listed by: EXP REALTY, LLC - Coming SoonOpen Sat, 11am to 2pm
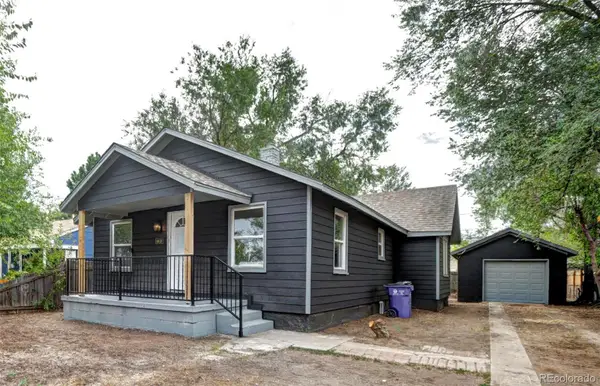 $430,000Coming Soon3 beds 2 baths
$430,000Coming Soon3 beds 2 baths4418 W Nevada Place, Denver, CO 80219
MLS# 9025533Listed by: START REAL ESTATE - New
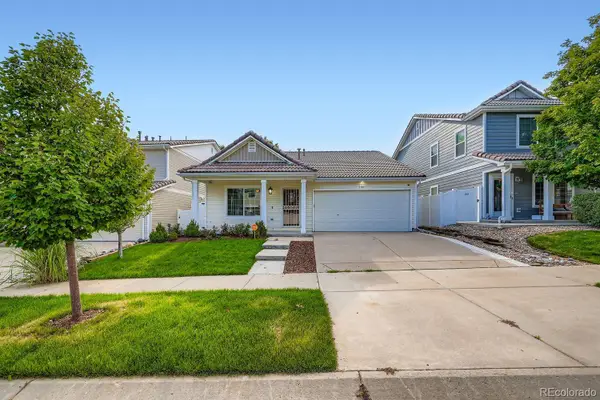 $440,000Active2 beds 2 baths1,393 sq. ft.
$440,000Active2 beds 2 baths1,393 sq. ft.5555 Himalaya Road, Denver, CO 80249
MLS# 9276554Listed by: TOWN AND COUNTRY REALTY INC - Coming Soon
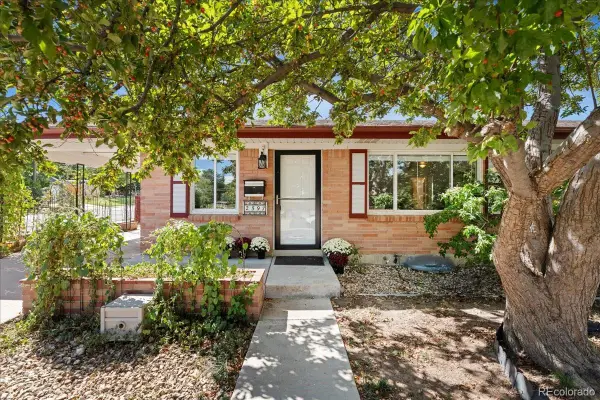 $635,000Coming Soon3 beds 2 baths
$635,000Coming Soon3 beds 2 baths2597 S Perry Street, Denver, CO 80219
MLS# 8141939Listed by: BEERS REALTY - New
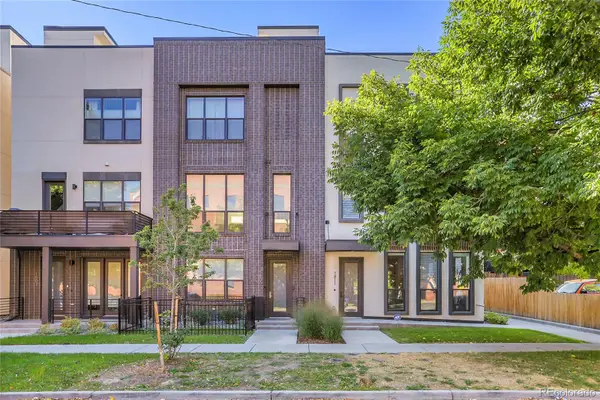 $845,000Active3 beds 4 baths2,138 sq. ft.
$845,000Active3 beds 4 baths2,138 sq. ft.1815 N Williams Street, Denver, CO 80218
MLS# 6007241Listed by: KENTWOOD REAL ESTATE DTC, LLC - New
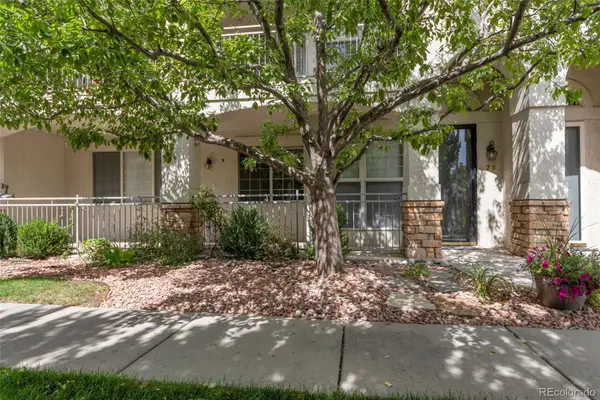 $465,000Active2 beds 2 baths1,205 sq. ft.
$465,000Active2 beds 2 baths1,205 sq. ft.5350 S Jay Circle #7D, Denver, CO 80123
MLS# 8112404Listed by: MB CO PROPERTY SALES INC
