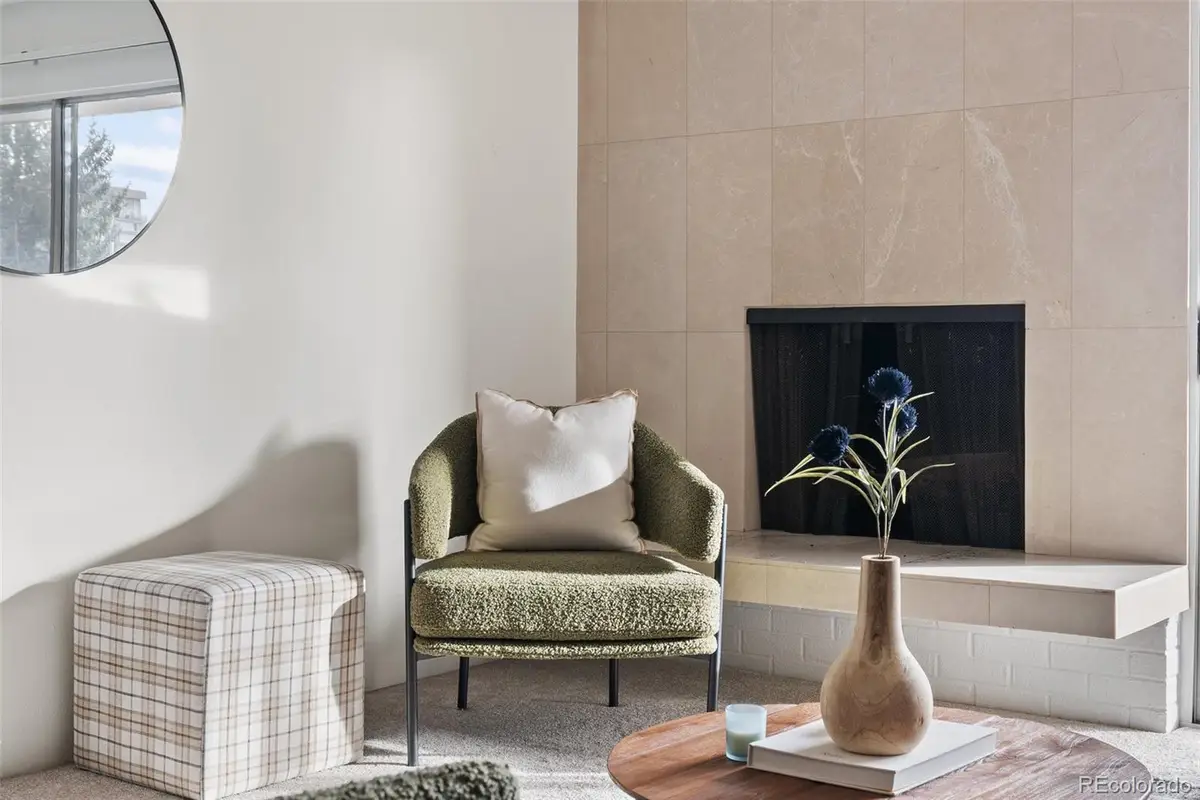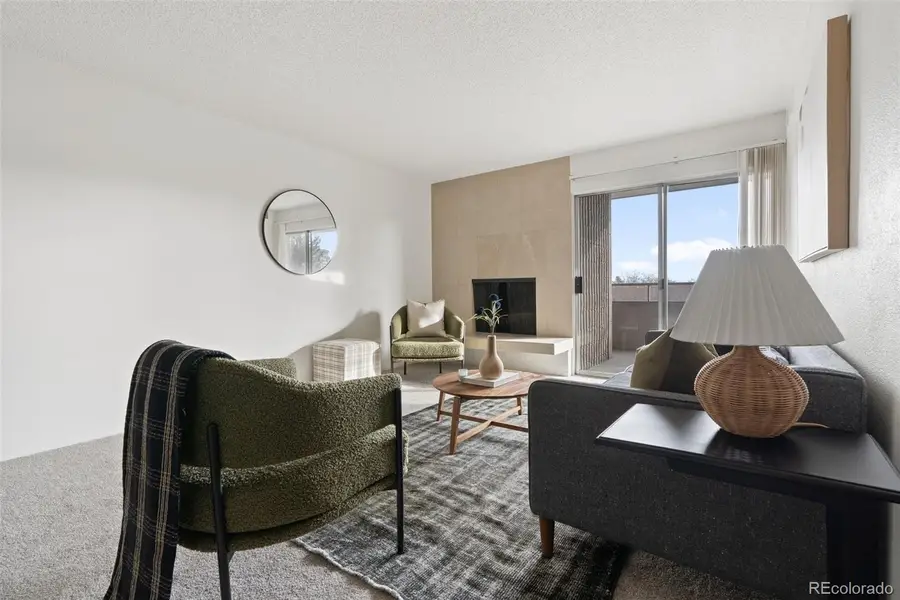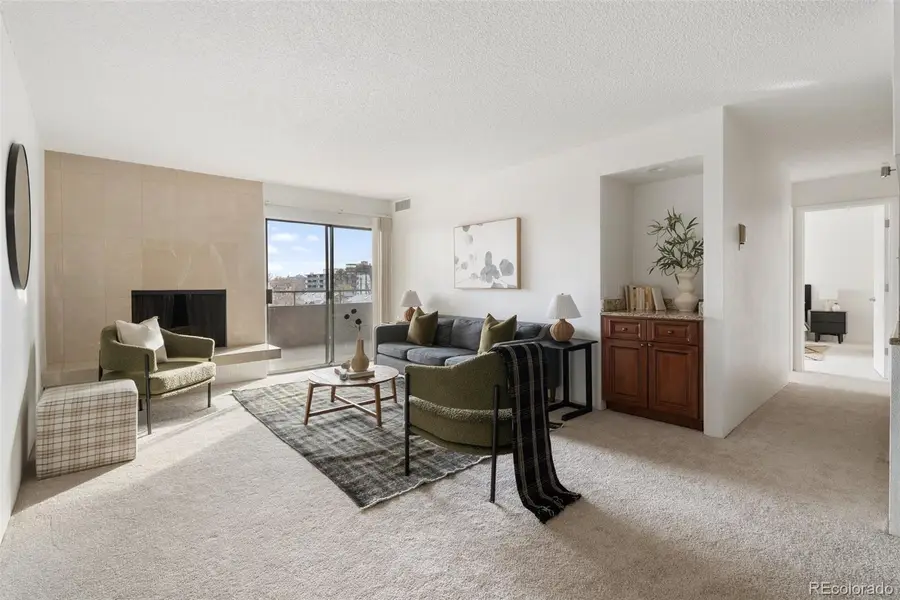1313 N Williams Street #703, Denver, CO 80218
Local realty services provided by:Better Homes and Gardens Real Estate Kenney & Company



1313 N Williams Street #703,Denver, CO 80218
$419,400
- 2 Beds
- 2 Baths
- 992 sq. ft.
- Condominium
- Active
Listed by:kim koubakim.kouba@compass.com,303-204-8215
Office:compass - denver
MLS#:5225644
Source:ML
Price summary
- Price:$419,400
- Price per sq. ft.:$422.78
- Monthly HOA dues:$780
About this home
WHOA! CHECK OUT THIS GREAT SUMMER SALE AND ASK ABOUT THE 1% LENDER CREDIT AVAILABLE ON THIS FANTASTIC HOME ON THIS PERFECT CHEESMAN PARK PAD YOU'VE BEEN WAITING FOR! With a nod to that Late Modernist architecture and 1970s style that is trending now, this 1975 building sits like an iconic sculpture at the north edge of Cheesman Park. With only 77 units, Summer House was actually designed as a condo building rather than those apartment conversions that made for awkward floor plans and tiny living spaces. Fronting the east face of the building, a full wall of windows douses this unit in lots of natural morning light and offers reprieve from that western sun that can overheat a place. It's flexible open living/dining space leads with an actual entry spot and an XL walk in closet, a smart dry bar with extra storage and a swanky serving counter, and then the space is anchored with a fireplace cladded in large scale tile and seated with a raised hearth. The efficient galley kitchen has been opened with a pass through counter and has upgraded countertops and appliances. 2 TRUE BEDROOMS indulge owners with REALLY GENEROUS CLOSET SPACE and the unit also offers 2 separate, updated, and private baths. All this PLUS AN XL OPEN AIR PRIVATE BALCONY. Sellers have just wrapped up NEW PAINT, NEW CARPET and a NEW ELECTRICAL PANEL. This unit with its RESERVED PARKING and a BIG ENCLOSED STORAGE CLOSET is a GREAT FIND in and of itself but consider the building too! You'll want to give yourself time to tour the AMAZING AMOUNT OF BUILDING AMENITIES like the indoor pool and jacuzzi, the sauna and steam room, the modern workout room, the community room for casual gatherings of pool, ping pong, movie nights or reserved private parties, and then of course that ROOFTOP DECK with SUNSET SEATING, community grills, and 360 DEGREE VIEWS. This place is just FAB FAB FABULOUS!
Contact an agent
Home facts
- Year built:1975
- Listing Id #:5225644
Rooms and interior
- Bedrooms:2
- Total bathrooms:2
- Full bathrooms:1
- Living area:992 sq. ft.
Heating and cooling
- Cooling:Central Air
- Heating:Forced Air, Hot Water
Structure and exterior
- Roof:Membrane
- Year built:1975
- Building area:992 sq. ft.
Schools
- High school:East
- Middle school:Morey
- Elementary school:Dora Moore
Utilities
- Water:Public
- Sewer:Public Sewer
Finances and disclosures
- Price:$419,400
- Price per sq. ft.:$422.78
- Tax amount:$2,205 (2022)
New listings near 1313 N Williams Street #703
- Coming Soon
 $215,000Coming Soon2 beds 1 baths
$215,000Coming Soon2 beds 1 baths710 S Clinton Street #11A, Denver, CO 80247
MLS# 5818113Listed by: KENTWOOD REAL ESTATE CITY PROPERTIES - New
 $425,000Active1 beds 1 baths801 sq. ft.
$425,000Active1 beds 1 baths801 sq. ft.3034 N High Street, Denver, CO 80205
MLS# 5424516Listed by: REDFIN CORPORATION - New
 $315,000Active2 beds 2 baths1,316 sq. ft.
$315,000Active2 beds 2 baths1,316 sq. ft.3855 S Monaco Street #173, Denver, CO 80237
MLS# 6864142Listed by: BARON ENTERPRISES INC - Open Sat, 11am to 1pmNew
 $350,000Active3 beds 3 baths1,888 sq. ft.
$350,000Active3 beds 3 baths1,888 sq. ft.1200 S Monaco St Parkway #24, Denver, CO 80224
MLS# 1754871Listed by: COLDWELL BANKER GLOBAL LUXURY DENVER - New
 $875,000Active6 beds 2 baths1,875 sq. ft.
$875,000Active6 beds 2 baths1,875 sq. ft.946 S Leyden Street, Denver, CO 80224
MLS# 4193233Listed by: YOUR CASTLE REAL ESTATE INC - Open Fri, 4 to 6pmNew
 $920,000Active2 beds 2 baths2,095 sq. ft.
$920,000Active2 beds 2 baths2,095 sq. ft.2090 Bellaire Street, Denver, CO 80207
MLS# 5230796Listed by: KENTWOOD REAL ESTATE CITY PROPERTIES - New
 $4,350,000Active6 beds 6 baths6,038 sq. ft.
$4,350,000Active6 beds 6 baths6,038 sq. ft.1280 S Gaylord Street, Denver, CO 80210
MLS# 7501242Listed by: VINTAGE HOMES OF DENVER, INC. - New
 $415,000Active2 beds 1 baths745 sq. ft.
$415,000Active2 beds 1 baths745 sq. ft.1760 Wabash Street, Denver, CO 80220
MLS# 8611239Listed by: DVX PROPERTIES LLC - Coming Soon
 $890,000Coming Soon4 beds 4 baths
$890,000Coming Soon4 beds 4 baths4020 Fenton Court, Denver, CO 80212
MLS# 9189229Listed by: TRAILHEAD RESIDENTIAL GROUP - Open Fri, 4 to 6pmNew
 $3,695,000Active6 beds 8 baths6,306 sq. ft.
$3,695,000Active6 beds 8 baths6,306 sq. ft.1018 S Vine Street, Denver, CO 80209
MLS# 1595817Listed by: LIV SOTHEBY'S INTERNATIONAL REALTY

