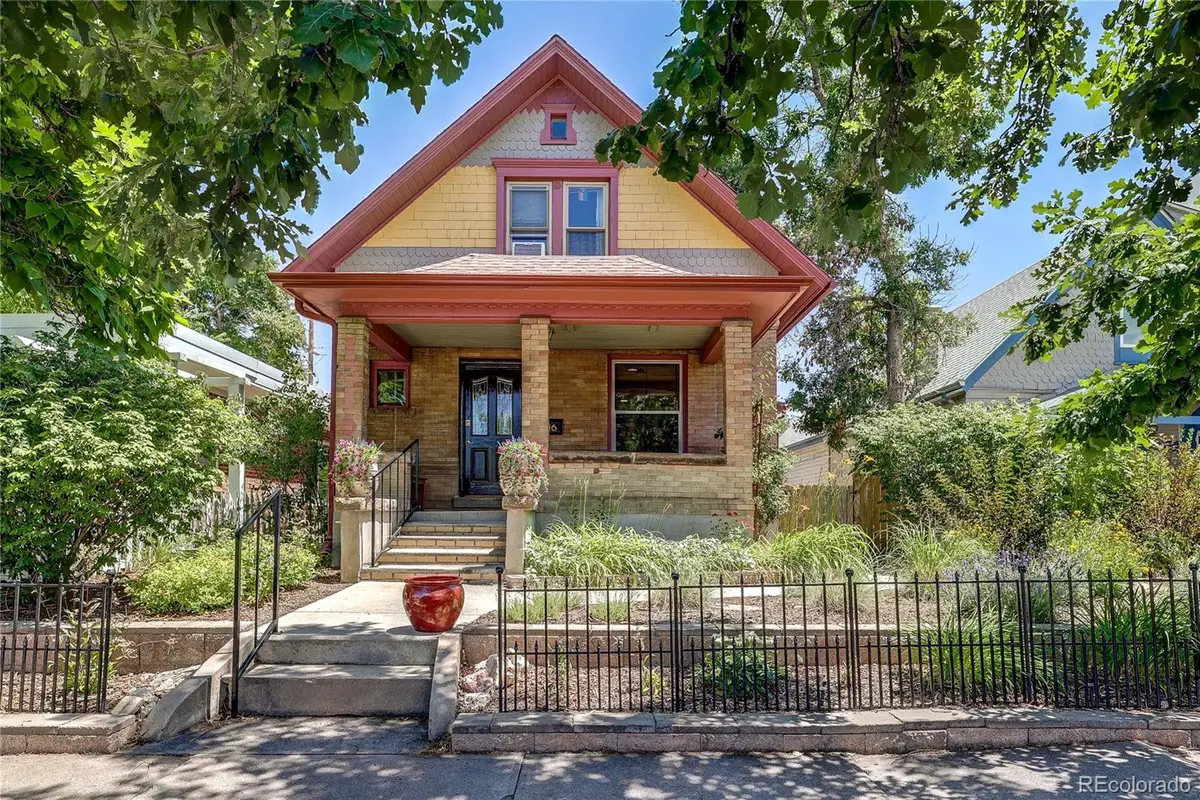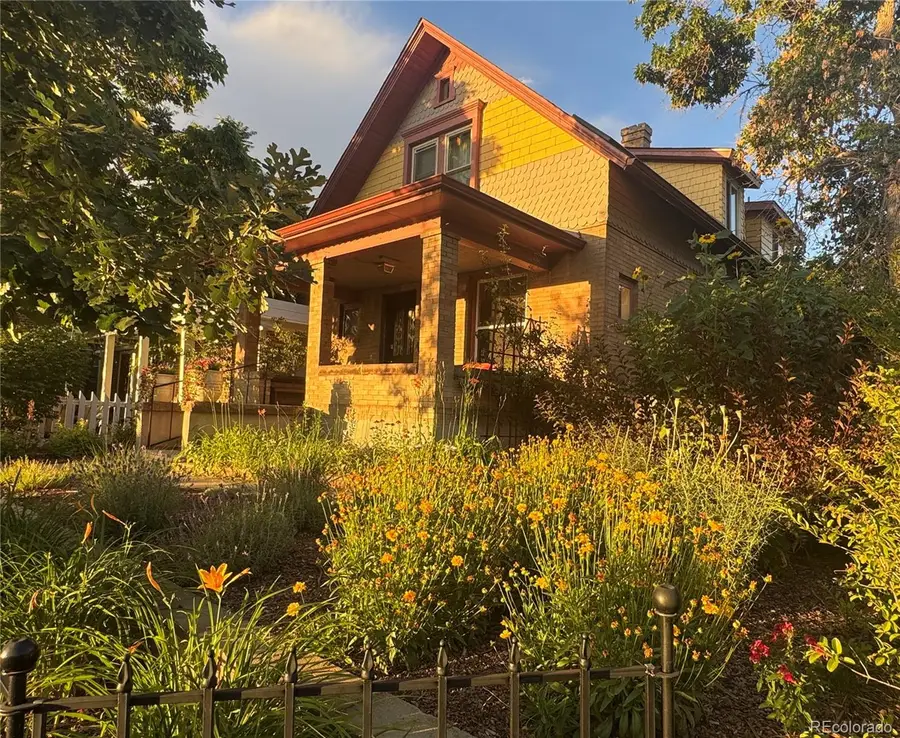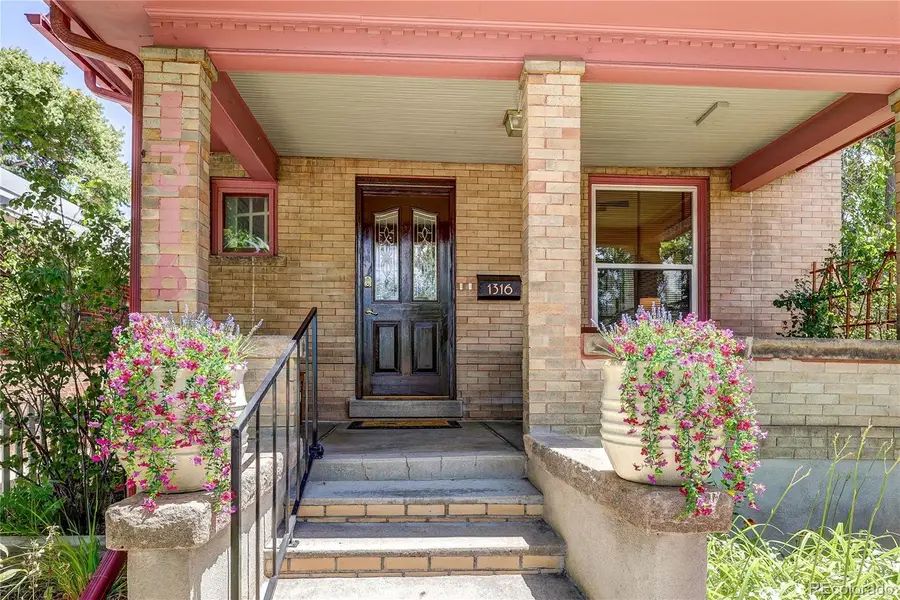1316 S Pearl Street, Denver, CO 80210
Local realty services provided by:Better Homes and Gardens Real Estate Kenney & Company



1316 S Pearl Street,Denver, CO 80210
$750,000
- 3 Beds
- 2 Baths
- 2,397 sq. ft.
- Single family
- Pending
Listed by:april gustafson phillips720-220-9857
Office:homesmart realty
MLS#:6984088
Source:ML
Price summary
- Price:$750,000
- Price per sq. ft.:$312.89
About this home
This well-maintained Craftsman bungalow with great outdoor spaces and thoughtful updates inside is move-in ready, and the location is amazing--light rail and I-25 access ramp are right there, and it’s only a few blocks to Platt Park, Wash Park, or Whole Foods. Historic Old South Pearl Street's great restaurants and shops are right down the road, with Final Friday Art Walks and Sunday Farmer's Markets only steps away. The home itself has beautiful professional landscaping by City Floral that will soothe your soul--you will love all the space for outdoor living--gaze at lovely flowers and plants from the breezy shade of your deep, traditional covered front porch, and in the backyard enjoy the large covered back patio (great for entertaining), a feng-shui-approved gurgling fountain, and your own tree house (especially fun for humans under 4½ feet tall). Inside, the home is full of natural light, and the sunny kitchen has a farmhouse sink and a custom-made built-in banquette for in-kitchen eating space. The house's second floor is currently a great apartment with its own kitchen and a large rooftop deck that looks out over the neighborhood. Buyers can keep it as an apartment to produce income, utilize the space as a mother-in-law suite, or use it as a guest quarter (it has a lockable entry door just inside the house's front door). Or, the second-floor space can be easily recaptured as additional living space for the main home. There is off-street parking in the detached one-car garage that also features a workshop/studio with ample lighting from windows and “light tubes," as well as room AC. Additional off-street parking is behind and to the side of the garage, and there is unlimited permitted street parking for residents. The house has no HOA, but the Platt Park Neighborhood Association organizes fun events. New gutters (2024), newer water heater (2022), roof (2020), and furnace (2018). 24-HOUR NOTICE REQUIRED FOR SHOWINGS.
Contact an agent
Home facts
- Year built:1908
- Listing Id #:6984088
Rooms and interior
- Bedrooms:3
- Total bathrooms:2
- Full bathrooms:2
- Living area:2,397 sq. ft.
Heating and cooling
- Cooling:Central Air
- Heating:Forced Air
Structure and exterior
- Roof:Composition
- Year built:1908
- Building area:2,397 sq. ft.
- Lot area:0.11 Acres
Schools
- High school:South
- Middle school:Grant
- Elementary school:McKinley-Thatcher
Utilities
- Water:Public
- Sewer:Public Sewer
Finances and disclosures
- Price:$750,000
- Price per sq. ft.:$312.89
- Tax amount:$3,791 (2024)
New listings near 1316 S Pearl Street
- Coming Soon
 $215,000Coming Soon2 beds 1 baths
$215,000Coming Soon2 beds 1 baths710 S Clinton Street #11A, Denver, CO 80247
MLS# 5818113Listed by: KENTWOOD REAL ESTATE CITY PROPERTIES - New
 $425,000Active1 beds 1 baths801 sq. ft.
$425,000Active1 beds 1 baths801 sq. ft.3034 N High Street, Denver, CO 80205
MLS# 5424516Listed by: REDFIN CORPORATION - New
 $315,000Active2 beds 2 baths1,316 sq. ft.
$315,000Active2 beds 2 baths1,316 sq. ft.3855 S Monaco Street #173, Denver, CO 80237
MLS# 6864142Listed by: BARON ENTERPRISES INC - Open Sat, 11am to 1pmNew
 $350,000Active3 beds 3 baths1,888 sq. ft.
$350,000Active3 beds 3 baths1,888 sq. ft.1200 S Monaco St Parkway #24, Denver, CO 80224
MLS# 1754871Listed by: COLDWELL BANKER GLOBAL LUXURY DENVER - New
 $875,000Active6 beds 2 baths1,875 sq. ft.
$875,000Active6 beds 2 baths1,875 sq. ft.946 S Leyden Street, Denver, CO 80224
MLS# 4193233Listed by: YOUR CASTLE REAL ESTATE INC - Open Fri, 4 to 6pmNew
 $920,000Active2 beds 2 baths2,095 sq. ft.
$920,000Active2 beds 2 baths2,095 sq. ft.2090 Bellaire Street, Denver, CO 80207
MLS# 5230796Listed by: KENTWOOD REAL ESTATE CITY PROPERTIES - New
 $4,350,000Active6 beds 6 baths6,038 sq. ft.
$4,350,000Active6 beds 6 baths6,038 sq. ft.1280 S Gaylord Street, Denver, CO 80210
MLS# 7501242Listed by: VINTAGE HOMES OF DENVER, INC. - New
 $415,000Active2 beds 1 baths745 sq. ft.
$415,000Active2 beds 1 baths745 sq. ft.1760 Wabash Street, Denver, CO 80220
MLS# 8611239Listed by: DVX PROPERTIES LLC - Coming Soon
 $890,000Coming Soon4 beds 4 baths
$890,000Coming Soon4 beds 4 baths4020 Fenton Court, Denver, CO 80212
MLS# 9189229Listed by: TRAILHEAD RESIDENTIAL GROUP - Open Fri, 4 to 6pmNew
 $3,695,000Active6 beds 8 baths6,306 sq. ft.
$3,695,000Active6 beds 8 baths6,306 sq. ft.1018 S Vine Street, Denver, CO 80209
MLS# 1595817Listed by: LIV SOTHEBY'S INTERNATIONAL REALTY

